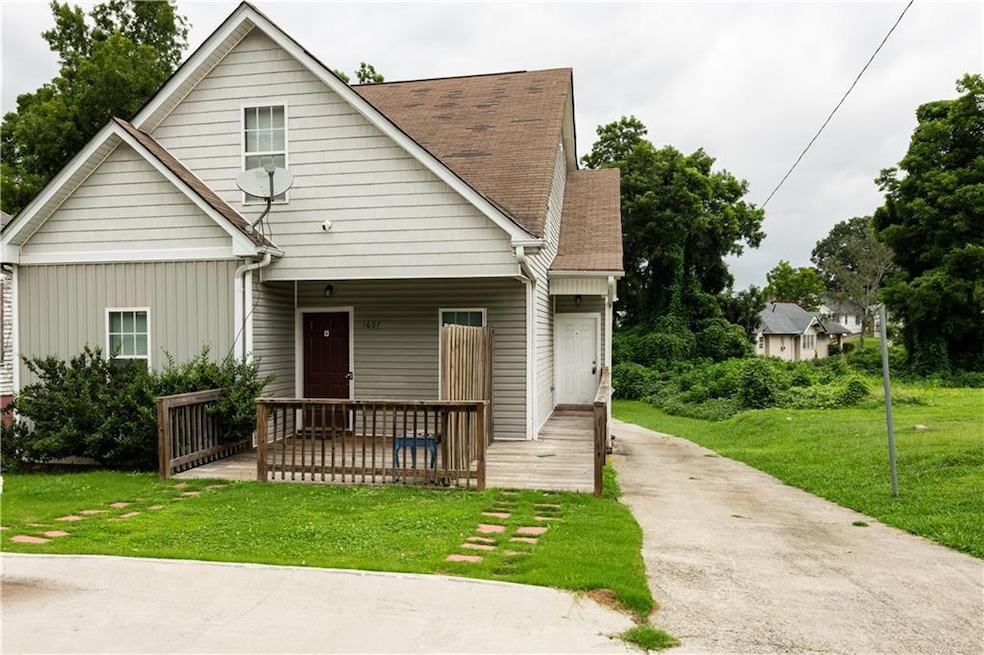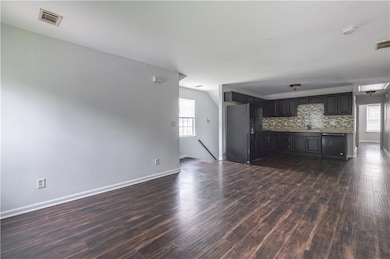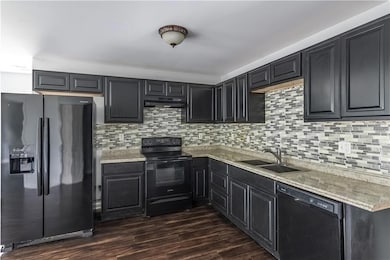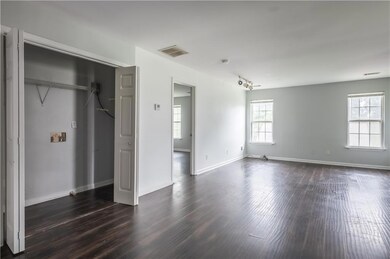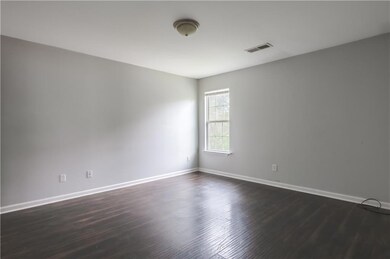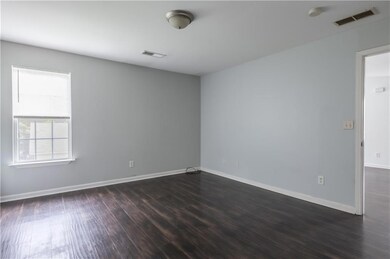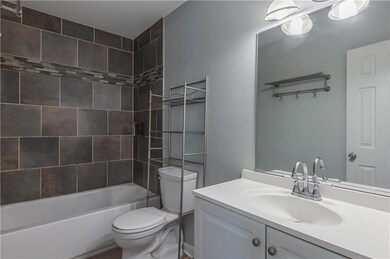1607 Ralph David Abernathy Blvd SW Atlanta, GA 30310
Westview NeighborhoodHighlights
- Open-Concept Dining Room
- Wood Flooring
- Neighborhood Views
- Craftsman Architecture
- Solid Surface Countertops
- Separate Shower in Primary Bathroom
About This Home
Welcome to 1607 Ralph David Abernathy Blvd Apt A, a very spacious 4-bedroom, 2-bathroom apartment located in the heart of the vibrant West End community. This home offers comfort, convenience, and an open-concept layout that perfectly blends living, dining, and kitchen areas. The primary suite is over ample space, a walk-in closet, and an en-suite bathroom. The secondary bedrooms are nicely sized, making this unit with a shared bathroom. This property is a duplex.
Listing Agent
HomeCourt Property Management, LLC License #358031 Listed on: 11/13/2025
Property Details
Home Type
- Multi-Family
Est. Annual Taxes
- $6,869
Year Built
- Built in 2010
Lot Details
- 10,001 Sq Ft Lot
- 1 Common Wall
- Private Entrance
- Back and Front Yard
Parking
- Driveway
Home Design
- Duplex
- Craftsman Architecture
- Composition Roof
- Wood Siding
Interior Spaces
- 3,186 Sq Ft Home
- 1-Story Property
- Living Room
- Open-Concept Dining Room
- Wood Flooring
- Neighborhood Views
- Fire and Smoke Detector
- Laundry closet
Kitchen
- Dishwasher
- Solid Surface Countertops
- Wood Stained Kitchen Cabinets
Bedrooms and Bathrooms
- 4 Main Level Bedrooms
- 2 Full Bathrooms
- Separate Shower in Primary Bathroom
Outdoor Features
- Rain Gutters
Schools
- Tuskegee Airman Global Academy Elementary School
- Herman J. Russell West End Academy Middle School
- Booker T. Washington High School
Utilities
- Central Heating and Cooling System
- Phone Available
- Cable TV Available
Listing and Financial Details
- Security Deposit $1,470
- $250 Move-In Fee
- 12 Month Lease Term
- $65 Application Fee
- Assessor Parcel Number 14 014900010473
Community Details
Overview
- Application Fee Required
- West End Subdivision
Amenities
- Laundry Facilities
Map
Source: First Multiple Listing Service (FMLS)
MLS Number: 7644759
APN: 14-0149-0001-047-3
- 326 Wellington St SW
- 366 Wellington St SW
- 264 Wellington St SW
- 409 Inman St SW
- 1616 Derry Ave SW
- 1576 Elixir Ave SW
- 240 Wellington St SW
- 386 Mathewson Place SW
- 1679 Emerald Ave SW
- 250 Mathewson Place SW
- 1699 Emerald Ave SW
- 1735 Derry Ave SW
- 243 Altoona Place SW
- 514 W Ontario Ave SW
- 172 Racine St SW
- 1696 Emerald Ave SW
- 197 Mathewson Place SW
- 1511 Mims St SW
- 1714 Emerald Ave SW
- 359 Mathewson Place SW
- 247 Wellington St SW
- 1583 Elixir Ave SW Unit MAIN FLOOR
- 218 Laurel Ave SW
- 255 Mathewson Place SW
- 1528 SW Ralph David Abernathy Blvd
- 369 Enota Place SW
- 1639 Stokes Ave SW
- 1462 Lucile Ave SW
- 1585 Archer St SW
- 1674 Browning St SW
- 1623 Westwood Ave SW Unit A - Main House and B - Tiny Home
- 1623 Westwood Ave SW
- 125 Chappell Rd SW
- 164 Chicamauga Ave SW Unit Private Downstairs 1 bed
- 123 Chicamauga Ave SW
- 1497 Rogers Ave SW
- 1288 Lucile Ave SW Unit B
- 1991 Martin Luther King jr Dr SW
- 1798 S Gordon St SW
