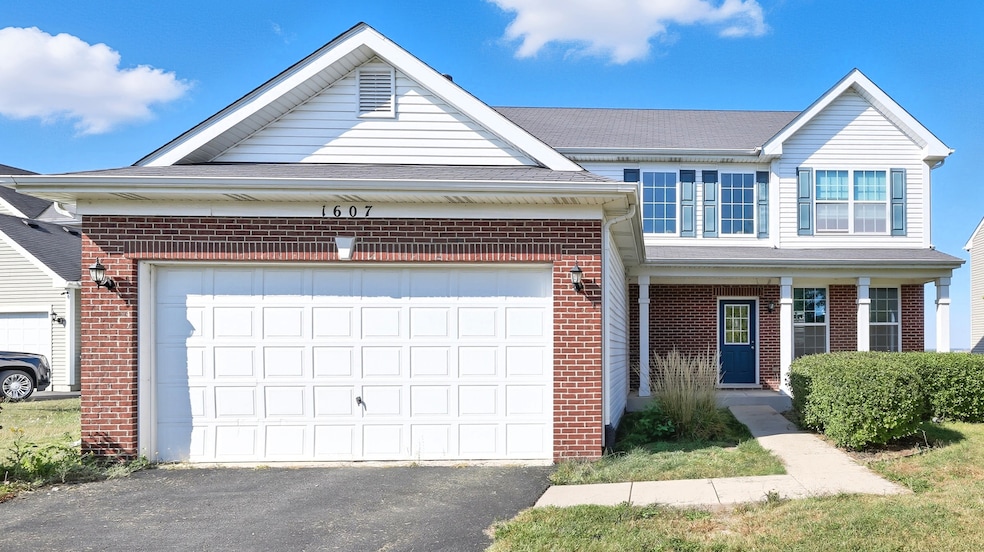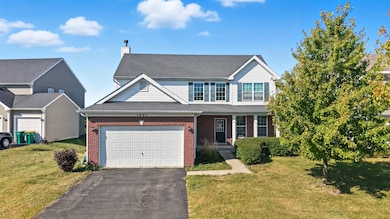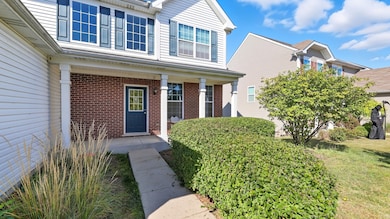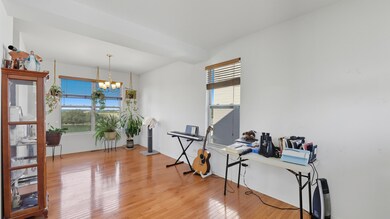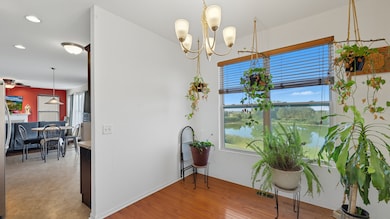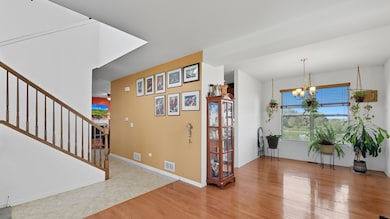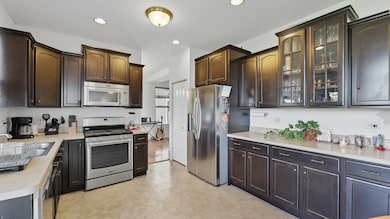1607 Seward Rd Joliet, IL 60431
North Minooka NeighborhoodEstimated payment $3,144/month
Highlights
- Water Views
- Community Lake
- Fireplace
- Home fronts a pond
- Traditional Architecture
- 3-minute walk to Darcy Park
About This Home
Welcome to 1607 Seward Rd in Joliet! Feel like you're on vacation every day in this gorgeous 10-year-old home with spectacular water views! This spacious 4-bedroom, 3-bathroom, 2-story home offers 2,152 sq. ft. of comfortable living space designed for both relaxation and entertaining. Step inside and fall in love with the open floor plan on the main floor, filled with tons of natural light and 9-ft ceilings that create a bright, airy atmosphere. The heart of the home features a cozy wood-burning fireplace, perfect for gathering with family and friends. The kitchen and living areas flow seamlessly, making everyday living and entertaining a breeze. A convenient laundry room near the garage adds functionality to your daily routine. Upstairs, you'll find generously sized bedrooms, including a primary suite with plenty of space to unwind. The unfinished basement is a blank canvas ready for your creativity-whether you envision a home theater, gym, or additional living space. Step outside to your backyard paradise and enjoy peaceful pond views-the pond is fully stocked, so you can even walk right out and start fishing! This property also includes a manual garage for parking and storage. With its thoughtful layout, charming features, and incredible setting, this is a home you won't be disappointed in. Schedule your private showing today!
Home Details
Home Type
- Single Family
Est. Annual Taxes
- $8,291
Year Built
- Built in 2015
Lot Details
- Home fronts a pond
- Paved or Partially Paved Lot
HOA Fees
- $29 Monthly HOA Fees
Parking
- 2 Car Garage
- Driveway
Home Design
- Traditional Architecture
- Asphalt Roof
- Concrete Perimeter Foundation
Interior Spaces
- 2,152 Sq Ft Home
- 2-Story Property
- Fireplace
- Family Room
- Living Room
- Dining Room
- Water Views
- Laundry Room
Bedrooms and Bathrooms
- 4 Bedrooms
- 4 Potential Bedrooms
Basement
- Basement Fills Entire Space Under The House
- Finished Basement Bathroom
Schools
- Thomas Jefferson Elementary Scho
- Aux Sable Middle School
- Plainfield South High School
Utilities
- Central Air
- Heating System Uses Natural Gas
Community Details
- Theodore's Ridge Subdivision
- Community Lake
Map
Home Values in the Area
Average Home Value in this Area
Tax History
| Year | Tax Paid | Tax Assessment Tax Assessment Total Assessment is a certain percentage of the fair market value that is determined by local assessors to be the total taxable value of land and additions on the property. | Land | Improvement |
|---|---|---|---|---|
| 2024 | $8,291 | $120,653 | $15,331 | $105,322 |
| 2023 | $7,130 | $114,246 | $14,601 | $99,645 |
| 2022 | $7,130 | $95,531 | $13,406 | $82,125 |
| 2021 | $6,887 | $90,610 | $13,610 | $77,000 |
| 2020 | $6,780 | $87,749 | $13,418 | $74,331 |
| 2019 | $6,681 | $85,193 | $13,027 | $72,166 |
| 2018 | $6,449 | $78,938 | $13,027 | $65,911 |
| 2017 | $6,573 | $78,938 | $13,027 | $65,911 |
| 2016 | $5,801 | $68,828 | $12,866 | $55,962 |
| 2015 | $2,518 | $20 | $20 | $0 |
| 2014 | -- | $20 | $20 | $0 |
| 2013 | -- | $20 | $20 | $0 |
Property History
| Date | Event | Price | List to Sale | Price per Sq Ft |
|---|---|---|---|---|
| 11/18/2025 11/18/25 | Price Changed | $459,000 | -1.1% | $213 / Sq Ft |
| 11/05/2025 11/05/25 | For Sale | $464,000 | 0.0% | $216 / Sq Ft |
| 10/01/2025 10/01/25 | Off Market | $464,000 | -- | -- |
| 09/17/2025 09/17/25 | For Sale | $464,000 | -- | $216 / Sq Ft |
Purchase History
| Date | Type | Sale Price | Title Company |
|---|---|---|---|
| Special Warranty Deed | $233,000 | Stewart Title | |
| Special Warranty Deed | $756,000 | Stewart Title Company | |
| Deed | $189,000 | -- | |
| Special Warranty Deed | $1,275,000 | Stewart Title Company |
Mortgage History
| Date | Status | Loan Amount | Loan Type |
|---|---|---|---|
| Open | $228,678 | FHA | |
| Closed | -- | No Value Available |
Source: Midwest Real Estate Data (MRED)
MLS Number: 12469433
APN: 06-35-469-014
- 1608 Seward Rd
- 8208 Onyx Ln
- 8008 Limestone Ct Unit 1
- 1808 Wild Rose Trail
- 8115 Settlers Pond Way
- 7805 Scarlett Oak Ct
- 8512 Foxborough Way Unit 1531
- 2108 Pembridge Ln
- 8317 Pembridge Ct
- 2147 Pembridge Ln
- 1315 Sage Cir
- 1116 Heron Cir
- 8413 Eva Ave
- 1109 Heron Cir
- 7652 Scarlett Oak Dr
- 7911 Indigo Dr
- 1047 Heron Cir
- 1713 Burshire Dr
- Townsend Plan at Lakewood Prairie - Single Family
- Meadowlark Plan at Lakewood Prairie - Single Family
- 1217 Violet Ln
- 1007 Angelica Cir
- 1801 Winger Dr
- 2202 Henning Place
- 7004 Gallatin Dr Unit ID1285080P
- 2110 Three Forks Dr
- 6907 Manchester Dr Unit ID1285070P
- 1415 Baltz Dr
- 2042 Legacy Pointe Blvd
- 6512 Fitzer Dr
- 2714 Joe Adler Dr
- 1612 Lake Pointe Dr
- 13753 Mckanna Rd
- 1708 Lake Pointe Ct
- 5805 Emerald Pointe Dr
- 5756 Emerald Pointe Dr
- 1907 Arbor Falls Dr
- 1915 Chestnut Grove Dr
- 2706 Steamboat Cir
- 1313 Lasser Dr
