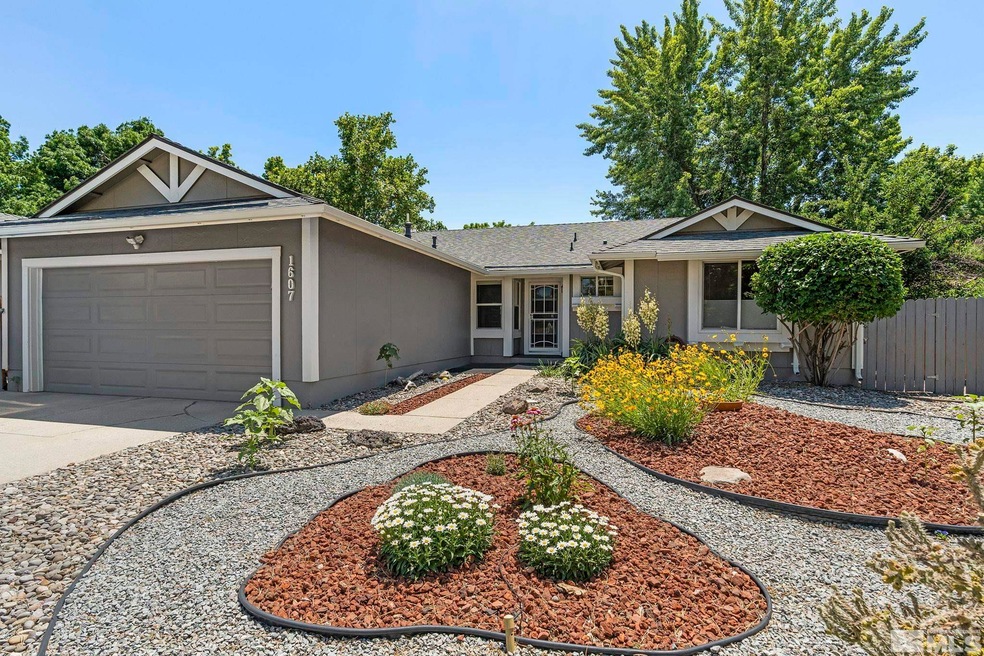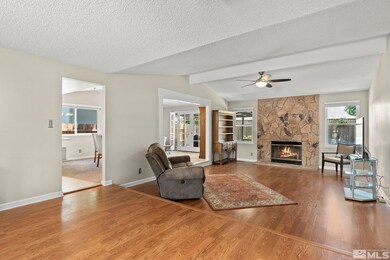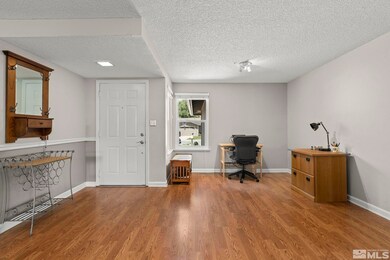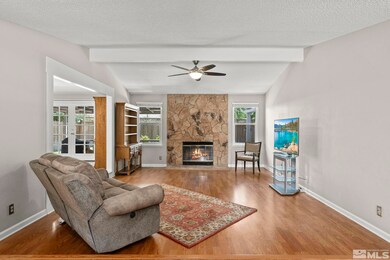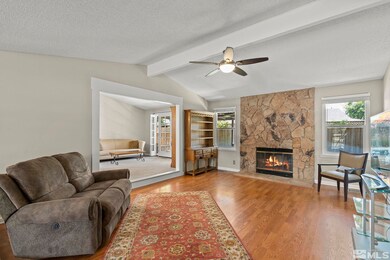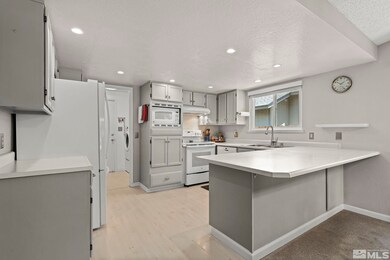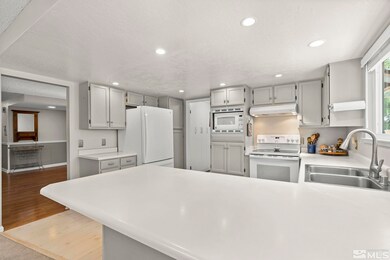
1607 Sprucemont St Sparks, NV 89434
Reed NeighborhoodHighlights
- Deck
- Great Room
- Breakfast Area or Nook
- High Ceiling
- No HOA
- 2 Car Attached Garage
About This Home
As of August 2023Welcome to this attractive, well maintained home in a desirable Sparks neighborhood just 3 blocks to lovely Pah Rah Park, greenbelt & walking paths. This open feeling home is updated thru-out with a newer roof, 2-stage high efficiency furnace(2016) and central air(2018) The refrigerator, range & dishwasher have been updated. The energy efficient vinyl windows are a plus along with added ceiling fans thru-out., Outside you'll love the private, nicely landscaped backyard with covered patio & deck. Imagine relaxing on the deck under the shade of the elegant, mature Silver Maple! The deck was recently repainted and back fence replaced. Please note the extra wide driveway in front, side dog run area and storage shed on the side. Other upgraded features include: security front door, easy care laminate flooring and tile flooring in both baths. In 2023, the kitchen cabinets were professionally painted and pantry cabinets by California Closet were installed in the utility room. The 3-year old LG washer & dryer will stay. In the garage the workbench and built-in shelving will stay.
Last Agent to Sell the Property
RE/MAX Professionals-Sparks License #S.16992 Listed on: 06/30/2023

Home Details
Home Type
- Single Family
Est. Annual Taxes
- $1,718
Year Built
- Built in 1983
Lot Details
- 6,970 Sq Ft Lot
- Dog Run
- Back Yard Fenced
- Landscaped
- Level Lot
- Front and Back Yard Sprinklers
- Sprinklers on Timer
- Property is zoned Sf6
Parking
- 2 Car Attached Garage
- Garage Door Opener
Home Design
- Pitched Roof
- Shingle Roof
- Composition Roof
- Wood Siding
- Stick Built Home
Interior Spaces
- 1,646 Sq Ft Home
- 1-Story Property
- High Ceiling
- Ceiling Fan
- Double Pane Windows
- Vinyl Clad Windows
- Blinds
- Great Room
- Living Room with Fireplace
- Crawl Space
Kitchen
- Breakfast Area or Nook
- Breakfast Bar
- Built-In Oven
- Electric Oven
- Electric Cooktop
- Microwave
- Dishwasher
- ENERGY STAR Qualified Appliances
- Disposal
Flooring
- Carpet
- Laminate
- Ceramic Tile
Bedrooms and Bathrooms
- 3 Bedrooms
- Walk-In Closet
- 2 Full Bathrooms
- Dual Sinks
- Primary Bathroom includes a Walk-In Shower
Laundry
- Laundry Room
- Dryer
- Washer
- Laundry Cabinets
- Shelves in Laundry Area
Home Security
- Smart Thermostat
- Fire and Smoke Detector
Outdoor Features
- Deck
- Patio
- Storage Shed
Schools
- Whitehead Elementary School
- Mendive Middle School
- Reed High School
Utilities
- Refrigerated Cooling System
- Forced Air Heating and Cooling System
- Heating System Uses Natural Gas
- Gas Water Heater
- Internet Available
- Cable TV Available
Community Details
- No Home Owners Association
Listing and Financial Details
- Home warranty included in the sale of the property
- Assessor Parcel Number 03030203
Ownership History
Purchase Details
Purchase Details
Home Financials for this Owner
Home Financials are based on the most recent Mortgage that was taken out on this home.Purchase Details
Home Financials for this Owner
Home Financials are based on the most recent Mortgage that was taken out on this home.Purchase Details
Home Financials for this Owner
Home Financials are based on the most recent Mortgage that was taken out on this home.Purchase Details
Home Financials for this Owner
Home Financials are based on the most recent Mortgage that was taken out on this home.Purchase Details
Similar Homes in Sparks, NV
Home Values in the Area
Average Home Value in this Area
Purchase History
| Date | Type | Sale Price | Title Company |
|---|---|---|---|
| Bargain Sale Deed | -- | None Listed On Document | |
| Bargain Sale Deed | $478,000 | First American Title | |
| Bargain Sale Deed | $290,000 | First Centennial Reno | |
| Bargain Sale Deed | $335,000 | First Centennial Title Co | |
| Interfamily Deed Transfer | -- | Western Title Company Inc | |
| Quit Claim Deed | -- | -- |
Mortgage History
| Date | Status | Loan Amount | Loan Type |
|---|---|---|---|
| Previous Owner | $400,000 | New Conventional | |
| Previous Owner | $454,100 | New Conventional | |
| Previous Owner | $134,900 | New Conventional | |
| Previous Owner | $235,000 | Unknown | |
| Previous Owner | $110,000 | No Value Available |
Property History
| Date | Event | Price | Change | Sq Ft Price |
|---|---|---|---|---|
| 08/01/2023 08/01/23 | Sold | $478,000 | 0.0% | $290 / Sq Ft |
| 07/03/2023 07/03/23 | Pending | -- | -- | -- |
| 06/29/2023 06/29/23 | For Sale | $478,000 | +65.4% | $290 / Sq Ft |
| 10/21/2016 10/21/16 | Sold | $289,000 | -3.7% | $176 / Sq Ft |
| 09/26/2016 09/26/16 | Pending | -- | -- | -- |
| 08/29/2016 08/29/16 | For Sale | $300,000 | -- | $182 / Sq Ft |
Tax History Compared to Growth
Tax History
| Year | Tax Paid | Tax Assessment Tax Assessment Total Assessment is a certain percentage of the fair market value that is determined by local assessors to be the total taxable value of land and additions on the property. | Land | Improvement |
|---|---|---|---|---|
| 2025 | $1,910 | $72,187 | $36,120 | $36,067 |
| 2024 | $1,910 | $70,152 | $33,215 | $36,937 |
| 2023 | $1,770 | $70,740 | $35,175 | $35,565 |
| 2022 | $1,719 | $56,795 | $26,740 | $30,055 |
| 2021 | $1,670 | $52,099 | $21,735 | $30,364 |
| 2020 | $1,619 | $51,553 | $20,720 | $30,833 |
| 2019 | $1,572 | $50,897 | $20,720 | $30,177 |
| 2018 | $1,501 | $43,729 | $14,455 | $29,274 |
| 2017 | $1,462 | $43,363 | $13,720 | $29,643 |
| 2016 | $1,424 | $42,874 | $12,250 | $30,624 |
| 2015 | $1,421 | $41,214 | $10,325 | $30,889 |
| 2014 | $1,381 | $39,009 | $9,030 | $29,979 |
| 2013 | -- | $36,659 | $6,860 | $29,799 |
Agents Affiliated with this Home
-
Coleen Cooke

Seller's Agent in 2023
Coleen Cooke
RE/MAX
(775) 544-8750
3 in this area
51 Total Sales
-
Deidre Pieretti

Buyer's Agent in 2023
Deidre Pieretti
Dickson Realty
(775) 690-4689
3 in this area
70 Total Sales
-
S
Seller's Agent in 2016
Sharon Hay
Dickson Realty
-
Beth Cooney

Buyer's Agent in 2016
Beth Cooney
Dickson Realty
(775) 544-6026
4 in this area
116 Total Sales
Map
Source: Northern Nevada Regional MLS
MLS Number: 230007151
APN: 030-302-03
- 3345 Groom Way
- 3553 Willowdale Dr
- 3324 Danville Dr
- 2003 Country Cir
- 3353 Alpland Ln
- 3555 Vista Blvd
- 1615 Ridgeland Dr
- 7435 Shadow Ln
- 1475 Golddust Dr
- 1476 Heather Ct
- 2624 Sunny Slope Dr Unit 11
- 1061 Baywood Dr Unit C
- 1055 Baywood Dr Unit D
- 2627 Sunny Slope Dr
- 2629 Sunny Slope Dr Unit 3
- 1239 Silver View Cir
- 1231 Satellite Dr
- 1484 Serendipity Ct
- 1035 Baywood Dr Unit D
- 2649 Sunny Slope Dr Unit 4
