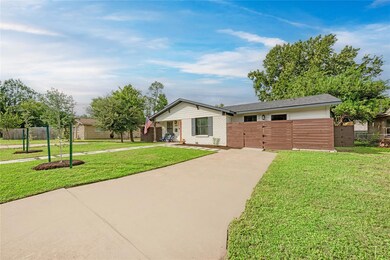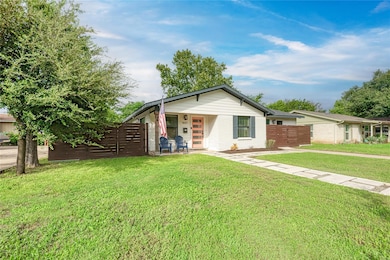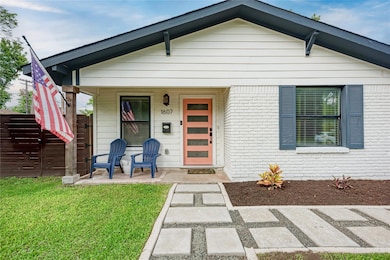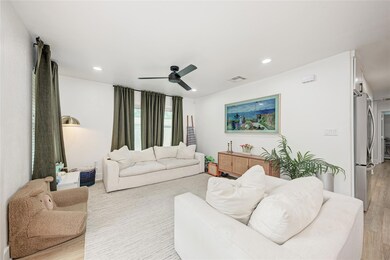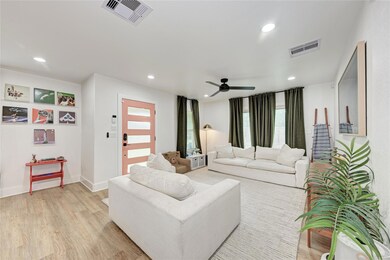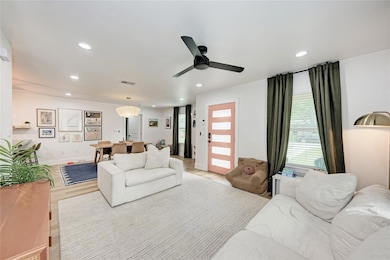1607 Sweetbriar Ave Austin, TX 78723
Windsor Park NeighborhoodHighlights
- Built-In Refrigerator
- Quartz Countertops
- No HOA
- Open Floorplan
- Private Yard
- Eat-In Kitchen
About This Home
Discover your new home at 1607 Sweetbriar Ave—a beautifully updated 4-bedroom, 3-bath residence with a generous private yard on a 0.17-acre lot. This single-level home offers 1,639 sq ft of living space, a seamless blend of modern finishes, an open layout, quartz countertops, plentiful natural light, and easy access to the Mueller district, East Austin eateries, parks and shopping. With plenty of space, comfort and style in a desirable location, you’ll love coming home here.
Listing Agent
Olvera Bolton Properties Brokerage Phone: (512) 909-9968 License #0763553 Listed on: 11/03/2025
Home Details
Home Type
- Single Family
Est. Annual Taxes
- $9,328
Year Built
- Built in 1957 | Remodeled
Lot Details
- 7,701 Sq Ft Lot
- East Facing Home
- Private Entrance
- Fenced
- Few Trees
- Private Yard
- Back Yard
Home Design
- Brick Exterior Construction
- Slab Foundation
- Shingle Roof
- Composition Roof
- Wood Siding
- Concrete Siding
Interior Spaces
- 1,639 Sq Ft Home
- 1-Story Property
- Open Floorplan
- Ceiling Fan
- Recessed Lighting
- Double Pane Windows
- Storage
- Washer and Dryer
- Laminate Flooring
Kitchen
- Eat-In Kitchen
- Convection Oven
- Gas Oven
- Microwave
- Built-In Refrigerator
- Dishwasher
- Kitchen Island
- Quartz Countertops
- Disposal
Bedrooms and Bathrooms
- 4 Main Level Bedrooms
- Dual Closets
- Walk-In Closet
- 3 Full Bathrooms
- Double Vanity
Home Security
- Carbon Monoxide Detectors
- Fire and Smoke Detector
Parking
- 2 Parking Spaces
- Driveway
Outdoor Features
- Patio
Schools
- Harris Elementary School
- Webb Middle School
- Northeast Early College High School
Utilities
- Central Heating and Cooling System
- ENERGY STAR Qualified Water Heater
Listing and Financial Details
- Security Deposit $4,500
- Tenant pays for all utilities
- 12 Month Lease Term
- $80 Application Fee
- Assessor Parcel Number 02221703060000
- Tax Block G
Community Details
Overview
- No Home Owners Association
- Gaston Park Subdivision
Pet Policy
- Pet Deposit $300
- Dogs Allowed
- Large pets allowed
Map
Source: Unlock MLS (Austin Board of REALTORS®)
MLS Number: 6950653
APN: 220677
- 5820 Berkman Dr Unit 119
- 5820 Berkman Dr Unit 116
- 1601 Northridge Dr
- 1506 Northridge Dr
- 1611 Ridgehaven Dr
- 1609 Chatham Ave
- 1502 Ridgehaven Dr
- 1600 Larkwood Dr
- 1703 Larkwood Ct
- 1909 Northridge Dr
- 6017 Belfast Dr
- 5600 Delwood Dr
- 1405 Briarcliff Blvd
- 6300 Hickman Ave
- 6103 Belfast Dr
- 5508 Mapleleaf Dr
- 2009 Northridge Dr
- 1301 Glencrest Dr
- 1311 Ridgehaven Dr
- 5504 Mapleleaf Dr
- 5900 Westminster Dr
- 1411 Braes Ridge Dr Unit B
- 5800 Belmoor Dr Unit A
- 1402 Braes Ridge Dr Unit B
- 1403 Braes Ridge Dr Unit A
- 1616 Glencrest Dr
- 1400 Briarcliff Blvd
- 6201 Belfast Dr
- 5808 Wellington Dr Unit 4
- 5808 Wellington Dr Unit 3
- 5800 Wellington Dr
- 1310 Briarcliff Blvd
- 6409 Berkman Dr Unit 3
- 6218 Brookside Dr
- 1302 Danbury Square Unit B
- 1912 Ridgemont Dr
- 6509 Berkman Dr Unit 114
- 6509 Berkman Dr Unit 115
- 6509 Berkman Dr Unit 117
- 6509 Berkman Dr Unit 206

