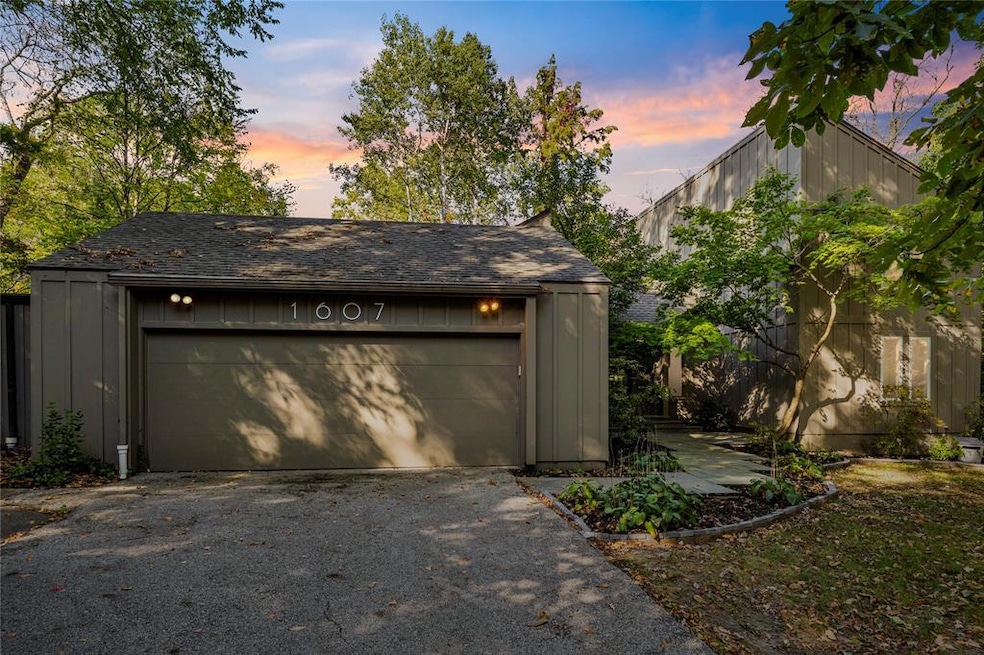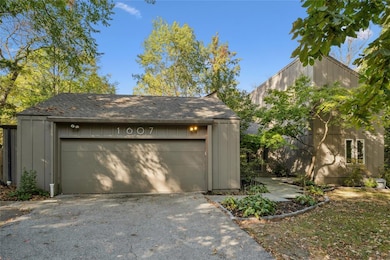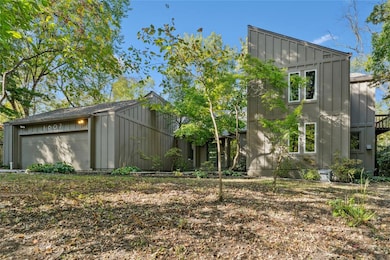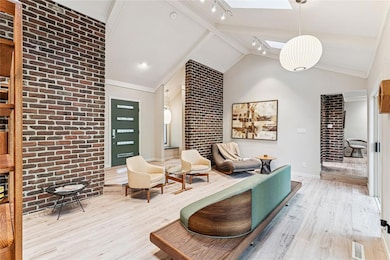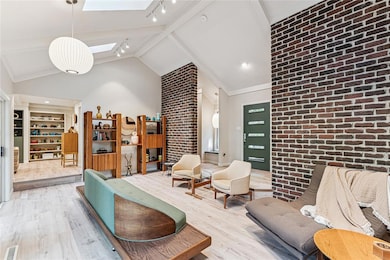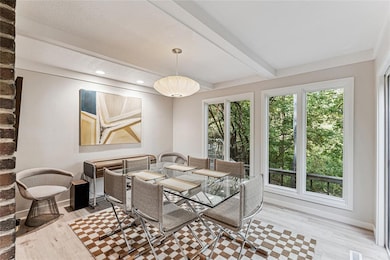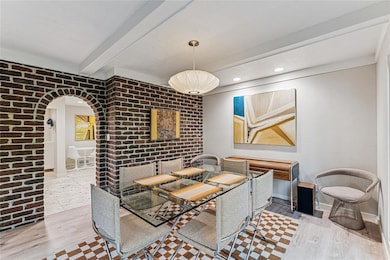1607 Thornwood Rd West Des Moines, IA 50265
Estimated payment $4,137/month
Highlights
- 0.96 Acre Lot
- Contemporary Architecture
- No HOA
- Jordan Creek Elementary School Rated A-
- 2 Fireplaces
- Forced Air Heating and Cooling System
About This Home
One of West Des Moines best contemporary houses is now on the market. This home has been extensively renovated and is ready for its new owner. The main level features a completely renovated kitchen with a covered patio area off of that. The dining room overlooks the fully treed lot. The sitting room features tall ceilings with beautiful views of the decks and trees. There is also a living room with a wet bar, laundry w/ additional closet space and an office and 3/4 bath on the main level. Upstairs you'll find 2 guest beds, 1 full bath and a primary suite that has been fully renovated including a primary bath with heated tile floors and a walk in closet. The home also has newer furnaces, a new tankless water heater and sits on just under an acre lot minutes away from Raccoon River Park and West glen. Schedule your showing today! All information obtained from seller and public records.
Home Details
Home Type
- Single Family
Est. Annual Taxes
- $8,445
Year Built
- Built in 1974
Lot Details
- 0.96 Acre Lot
- Irregular Lot
- Property is zoned RE
Home Design
- Contemporary Architecture
- Block Foundation
- Asphalt Shingled Roof
- Wood Siding
Interior Spaces
- 2,778 Sq Ft Home
- 2-Story Property
- 2 Fireplaces
- Unfinished Basement
Kitchen
- Stove
- Microwave
- Dishwasher
Bedrooms and Bathrooms
- 3 Bedrooms
Laundry
- Dryer
- Washer
Parking
- 2 Car Attached Garage
- Driveway
Utilities
- Forced Air Heating and Cooling System
Community Details
- No Home Owners Association
Listing and Financial Details
- Assessor Parcel Number 32004127212000
Map
Home Values in the Area
Average Home Value in this Area
Tax History
| Year | Tax Paid | Tax Assessment Tax Assessment Total Assessment is a certain percentage of the fair market value that is determined by local assessors to be the total taxable value of land and additions on the property. | Land | Improvement |
|---|---|---|---|---|
| 2025 | $8,002 | $556,700 | $117,000 | $439,700 |
| 2024 | $8,002 | $504,900 | $104,600 | $400,300 |
| 2023 | $7,402 | $504,900 | $104,600 | $400,300 |
| 2022 | $7,314 | $383,300 | $88,400 | $294,900 |
| 2021 | $6,980 | $383,300 | $88,400 | $294,900 |
| 2020 | $6,876 | $348,100 | $79,900 | $268,200 |
| 2019 | $7,074 | $348,100 | $79,900 | $268,200 |
| 2018 | $7,090 | $345,300 | $77,600 | $267,700 |
| 2017 | $6,012 | $345,300 | $77,600 | $267,700 |
| 2016 | $5,876 | $292,900 | $71,300 | $221,600 |
| 2015 | $5,876 | $292,900 | $71,300 | $221,600 |
| 2014 | $5,706 | $290,300 | $69,400 | $220,900 |
Property History
| Date | Event | Price | List to Sale | Price per Sq Ft | Prior Sale |
|---|---|---|---|---|---|
| 11/19/2025 11/19/25 | Price Changed | $650,000 | -3.7% | $234 / Sq Ft | |
| 10/20/2025 10/20/25 | Price Changed | $675,000 | -1.5% | $243 / Sq Ft | |
| 10/02/2025 10/02/25 | For Sale | $685,000 | +30.5% | $247 / Sq Ft | |
| 12/29/2022 12/29/22 | Sold | $525,000 | 0.0% | $189 / Sq Ft | View Prior Sale |
| 11/21/2022 11/21/22 | Pending | -- | -- | -- | |
| 11/16/2022 11/16/22 | Price Changed | $525,000 | -4.5% | $189 / Sq Ft | |
| 10/21/2022 10/21/22 | Price Changed | $550,000 | -4.3% | $198 / Sq Ft | |
| 10/14/2022 10/14/22 | For Sale | $575,000 | +68.1% | $207 / Sq Ft | |
| 06/13/2017 06/13/17 | Sold | $342,000 | -7.5% | $123 / Sq Ft | View Prior Sale |
| 06/02/2017 06/02/17 | Pending | -- | -- | -- | |
| 05/20/2016 05/20/16 | For Sale | $369,900 | -- | $133 / Sq Ft |
Purchase History
| Date | Type | Sale Price | Title Company |
|---|---|---|---|
| Quit Claim Deed | -- | None Listed On Document | |
| Quit Claim Deed | -- | None Listed On Document | |
| Warranty Deed | $525,000 | -- | |
| Quit Claim Deed | -- | -- | |
| Warranty Deed | $342,000 | None Available |
Mortgage History
| Date | Status | Loan Amount | Loan Type |
|---|---|---|---|
| Previous Owner | $498,750 | New Conventional |
Source: Des Moines Area Association of REALTORS®
MLS Number: 727460
APN: 320-04127212000
- 3442 Glenwood Dr
- 3444 Valley View Dr
- 1738 S 40th Ct
- 2536 SE Morningdew Dr
- 3700 Hidden Creek Dr
- 4205 Quail Ct
- 1683 S 49th St
- 4848 Oakwood Ln
- 1725 S 50th St Unit 503
- 1725 S 50th St Unit 704
- 4833 Timberline Dr
- 4620 Park Dr
- 5100 Grand Ave
- 1625 S 50th Place
- 708 S 25th Ct
- 1375 S 51st St
- 717 Heatherwood Dr
- 1104 S 51st St
- 1400 S 52nd St Unit 13
- 1187 S 51st St
- 1747 S Telluride St
- 1400 S 52nd St
- 4800 Mills Civic Pkwy
- 640 S 50th St
- 5101 Hawthorne Dr
- 495 S 51st St
- 2120 Grand Ave
- 210 S 41st St
- 2132 Grand Ave
- 3105 Ep True Pkwy
- 4001 Ep True Pkwy
- 1831 Fuller Rd
- 5388 Flint Dr
- 5465 Mills Civic Pkwy
- 5382 Flint Dr
- 509 S Soapstone Way
- 1813 Bennett Dr
- 549 S Soapstone Way
- 545 S Soapstone Way
- 3512 Maple St
