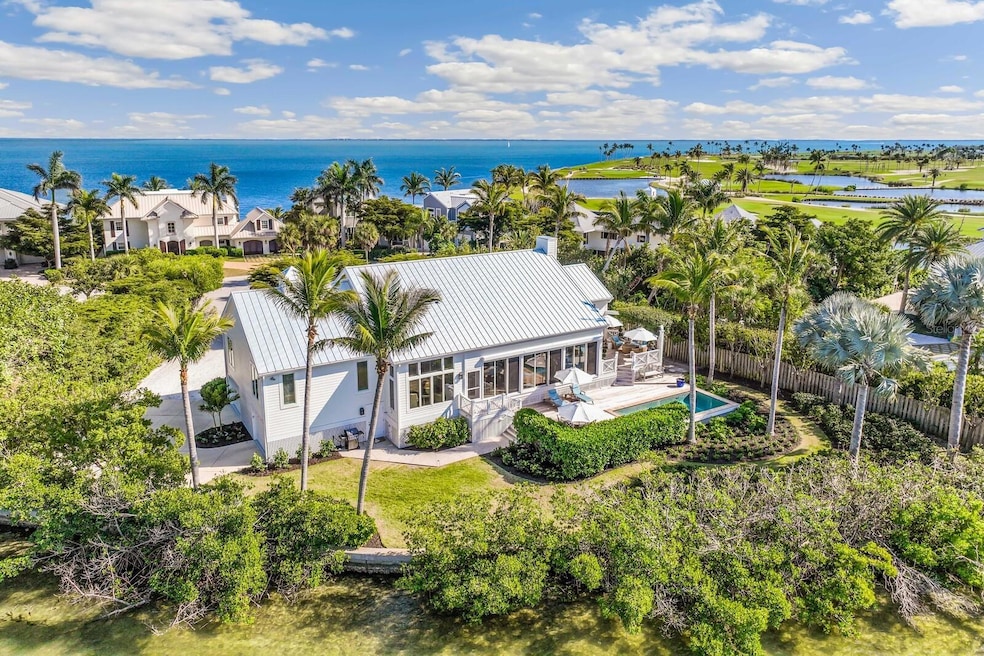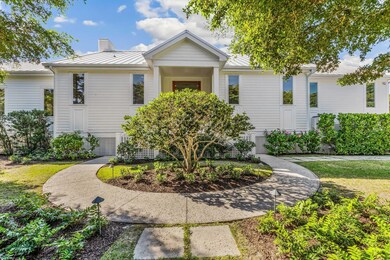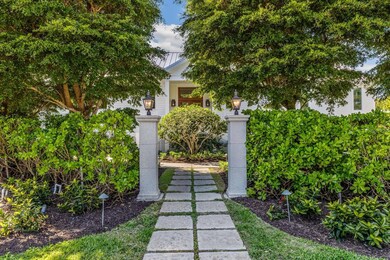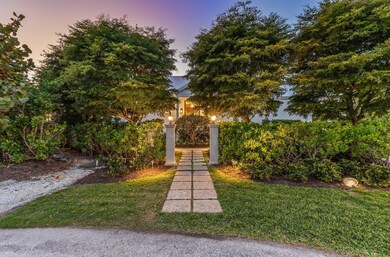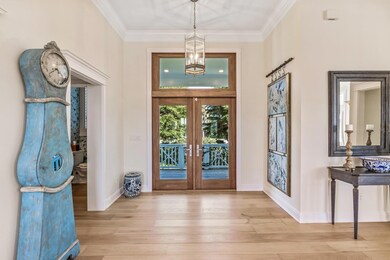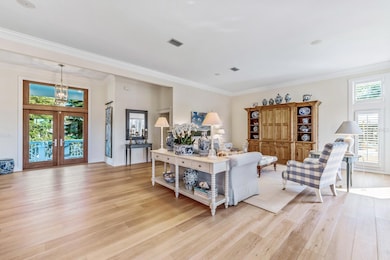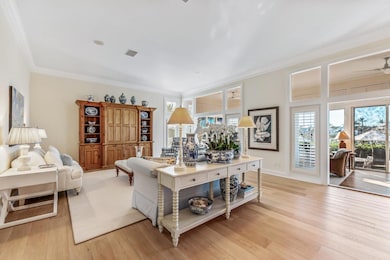
1607 Treasure Ln Boca Grande, FL 33921
Gasparilla Island NeighborhoodEstimated payment $41,086/month
Highlights
- 185 Feet of Bay Harbor Waterfront
- White Water Ocean Views
- Gated Community
- North Fort Myers High School Rated A
- Heated In Ground Pool
- Open Floorplan
About This Home
Experience the waterfront lifestyle in this custom-built home where stylishness meets timeless serenity. Enjoy sweeping bay views of Hole-In the-Wall Bay with 185’ of water frontage. This meticulously crafted 3 bed, 3 1/2 bath residence boasts approximately 3,200 sq. ft. under air offering an unparalleled combination of luxurious comfort and unbeatable location on the water. This home features an open concept living area that provides perfect spaces for indoor/outdoor entertaining. The main living space is surrounded with bay views and is comprised with a large living/dining area with soaring ceilings, engineered wide plank wood flooring, plantation shutters, crown molding, speaker system, built-in cabinetry, solid core doors, half-bath, and a large laundry room with a seconded Sub-Zero refrigerator. A particular highlight is the sunroom, adjacent to the living area with walls of glass providing panoramic bay views with roll-down hurricane shutters. Multiple access points to outdoor entertaining areas offer an ideal escape. The gourmet kitchen with Quartz countertops, Sub-Zero and Thermador appliances, including a 5-burner gas stove, sleek cabinetry, stainless steel appliances, wet bar with wine cooler, offers a neighboring sitting area surrounded by bay windows. The main level spacious primary suite features high-ceilings, glass double doors accessing the pool, and offers a walk-in shower, and a large walk-in closet. The upper level offers a perfect oasis for family and guests featuring two generous bedroom ensuites with hurricane impact glass windows. Additional appointments include wains coating walls, landscape lighting, three zone heating/cooling systems, 2-car-garage plus golf cart, and a 2-stop elevator. IPE wood decking surrounds the bayfront pool a with a charming pergola adding architectural interest to outdoor enjoyment. This waterfront masterpiece is located in the gated community of Boca Grande Isles.
Listing Agent
GULF TO BAY SOTHEBY'S INTERNAT Brokerage Phone: 941-964-0115 License #3279748 Listed on: 12/11/2024
Home Details
Home Type
- Single Family
Est. Annual Taxes
- $34,760
Year Built
- Built in 1991
Lot Details
- 0.37 Acre Lot
- 185 Feet of Bay Harbor Waterfront
- Cul-De-Sac
- East Facing Home
- Mature Landscaping
- Irrigation
- Property is zoned RS-1
HOA Fees
- $169 Monthly HOA Fees
Parking
- 2 Car Attached Garage
- Ground Level Parking
- Side Facing Garage
- Garage Door Opener
- Golf Cart Parking
Property Views
- White Water Ocean
- Pool
Home Design
- Slab Foundation
- Wood Frame Construction
- Metal Roof
Interior Spaces
- 3,198 Sq Ft Home
- 2-Story Property
- Elevator
- Open Floorplan
- Wet Bar
- Crown Molding
- High Ceiling
- Ceiling Fan
- Sliding Doors
- Living Room with Fireplace
- Dining Room
- Sun or Florida Room
- Hurricane or Storm Shutters
Kitchen
- Cooktop with Range Hood
- Microwave
- Dishwasher
- Wine Refrigerator
- Disposal
Flooring
- Wood
- Carpet
- Tile
Bedrooms and Bathrooms
- 3 Bedrooms
- Primary Bedroom on Main
- Closet Cabinetry
- Walk-In Closet
Laundry
- Laundry Room
- Dryer
- Washer
Pool
- Heated In Ground Pool
- Heated Spa
- In Ground Spa
- Pool Deck
- Pool Lighting
Outdoor Features
- Seawall
- Deck
- Exterior Lighting
- Front Porch
Schools
- The Island Elementary School
- L.A. Ainger Middle School
- Lemon Bay High School
Utilities
- Central Heating and Cooling System
- Underground Utilities
- Electric Water Heater
- High Speed Internet
- Cable TV Available
Listing and Financial Details
- Visit Down Payment Resource Website
- Legal Lot and Block 62 / ISLES
- Assessor Parcel Number 14-43-20-09-00000.0620
Community Details
Overview
- Association fees include private road
- Grande Property Services Association
- Boca Grande Isles Subdivision
- The community has rules related to allowable golf cart usage in the community
Security
- Security Guard
- Gated Community
Map
Home Values in the Area
Average Home Value in this Area
Tax History
| Year | Tax Paid | Tax Assessment Tax Assessment Total Assessment is a certain percentage of the fair market value that is determined by local assessors to be the total taxable value of land and additions on the property. | Land | Improvement |
|---|---|---|---|---|
| 2024 | $21,795 | $1,857,362 | -- | -- |
| 2023 | $21,795 | $1,688,511 | $1,688,501 | $10 |
| 2022 | $45,556 | $2,840,218 | $0 | $0 |
| 2021 | $35,522 | $2,779,348 | $1,390,828 | $1,388,520 |
| 2020 | $33,380 | $2,548,487 | $1,387,300 | $1,161,187 |
| 2019 | $30,467 | $2,339,314 | $1,387,300 | $952,014 |
| 2018 | $28,978 | $2,238,407 | $1,175,700 | $1,062,707 |
| 2017 | $27,435 | $2,081,731 | $1,020,600 | $1,061,131 |
| 2016 | $23,290 | $1,577,967 | $1,021,877 | $556,090 |
| 2015 | $24,647 | $1,636,573 | $1,022,010 | $614,563 |
| 2014 | $24,977 | $1,792,989 | $818,781 | $974,208 |
| 2013 | -- | $1,428,589 | $740,352 | $688,237 |
Property History
| Date | Event | Price | Change | Sq Ft Price |
|---|---|---|---|---|
| 12/11/2024 12/11/24 | For Sale | $6,825,000 | -- | $2,134 / Sq Ft |
Purchase History
| Date | Type | Sale Price | Title Company |
|---|---|---|---|
| Interfamily Deed Transfer | -- | None Available | |
| Interfamily Deed Transfer | -- | None Available | |
| Deed | $2,000,000 | Attorney | |
| Interfamily Deed Transfer | -- | Attorney | |
| Interfamily Deed Transfer | -- | Attorney | |
| Deed | -- | -- | |
| Quit Claim Deed | -- | -- |
Mortgage History
| Date | Status | Loan Amount | Loan Type |
|---|---|---|---|
| Previous Owner | $193,750 | Unknown | |
| Previous Owner | $100,000 | New Conventional |
Similar Homes in Boca Grande, FL
Source: Stellar MLS
MLS Number: D6139522
APN: 14-43-20-09-00000.0620
- 1644 Treasure Ln
- 1600 Jean Lafitte Dr
- 1636 Treasure Ln
- 1629 Jean Lafitte Dr
- 1655 Jose Gaspar Dr
- 1000 E Railroad Ave
- 1430 14th St W
- 1800-1824 Three Sisters Dr
- 2021 20th St W
- 2031 Shore Ln
- 5000 Gasparilla Rd Unit 8B
- 5000 Gasparilla Rd Unit 41
- 5000 Gasparilla Rd Unit VH37
- 5000 Gasparilla Rd Unit DC307
- 5000 Gasparilla Rd Unit 73A
- 5000 Gasparilla Rd Unit DC102
- 5000 Gasparilla Rd Unit DC206
- 5000 Gasparilla Rd Unit 24A
- 6040 Boca Grande Causeway Unit A2
- 6000 Boca Grande Causeway Unit D38
