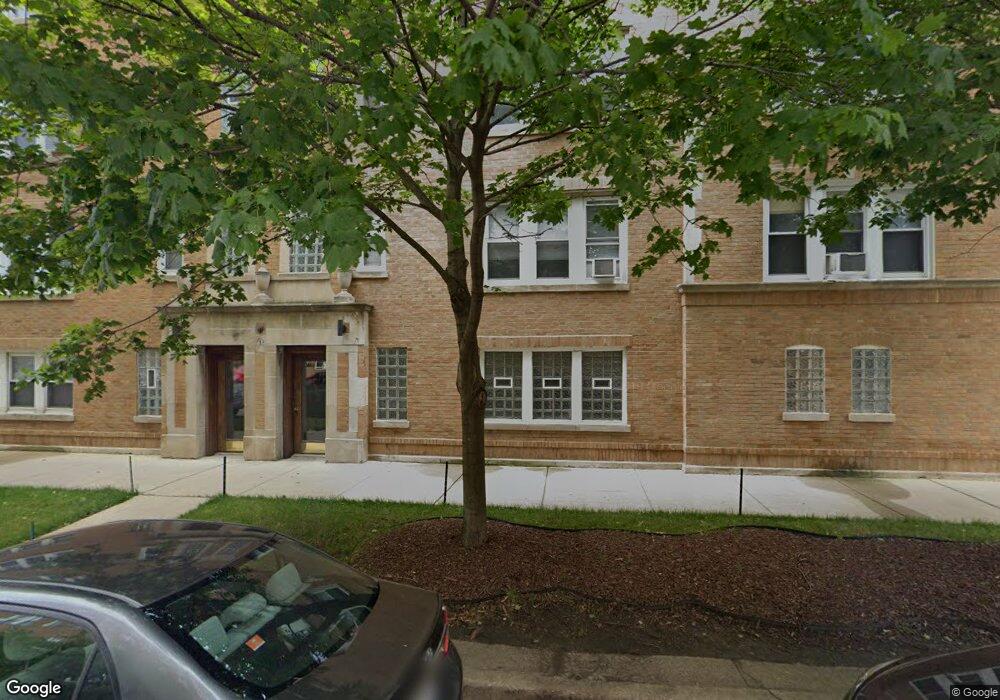1607 W Ainslie St Unit 16072 Chicago, IL 60640
Ravenswood NeighborhoodEstimated Value: $206,000 - $266,000
--
Bed
--
Bath
800
Sq Ft
$286/Sq Ft
Est. Value
About This Home
This home is located at 1607 W Ainslie St Unit 16072, Chicago, IL 60640 and is currently estimated at $228,954, approximately $286 per square foot. 1607 W Ainslie St Unit 16072 is a home located in Cook County with nearby schools including McPherson Elementary School, Amundsen High School, and Passages Elementary Charter School.
Ownership History
Date
Name
Owned For
Owner Type
Purchase Details
Closed on
Jul 7, 2020
Sold by
Moore Kathleen M
Bought by
Viola Michael F
Current Estimated Value
Home Financials for this Owner
Home Financials are based on the most recent Mortgage that was taken out on this home.
Original Mortgage
$175,750
Interest Rate
3.75%
Mortgage Type
New Conventional
Purchase Details
Closed on
Apr 5, 2001
Sold by
Blue Cecelia Jean
Bought by
Moore Kathleen M
Home Financials for this Owner
Home Financials are based on the most recent Mortgage that was taken out on this home.
Original Mortgage
$95,600
Interest Rate
7.03%
Purchase Details
Closed on
Dec 19, 1997
Sold by
Uptown National Bank Of Chicago
Bought by
Blue Cecelia Jean
Home Financials for this Owner
Home Financials are based on the most recent Mortgage that was taken out on this home.
Original Mortgage
$55,955
Interest Rate
6.12%
Create a Home Valuation Report for This Property
The Home Valuation Report is an in-depth analysis detailing your home's value as well as a comparison with similar homes in the area
Home Values in the Area
Average Home Value in this Area
Purchase History
| Date | Buyer | Sale Price | Title Company |
|---|---|---|---|
| Viola Michael F | $185,000 | Chicago Title | |
| Moore Kathleen M | $119,500 | -- | |
| Blue Cecelia Jean | $52,500 | -- |
Source: Public Records
Mortgage History
| Date | Status | Borrower | Loan Amount |
|---|---|---|---|
| Previous Owner | Viola Michael F | $175,750 | |
| Previous Owner | Moore Kathleen M | $95,600 | |
| Previous Owner | Blue Cecelia Jean | $55,955 |
Source: Public Records
Tax History Compared to Growth
Tax History
| Year | Tax Paid | Tax Assessment Tax Assessment Total Assessment is a certain percentage of the fair market value that is determined by local assessors to be the total taxable value of land and additions on the property. | Land | Improvement |
|---|---|---|---|---|
| 2024 | $2,954 | $14,905 | $3,416 | $11,489 |
| 2023 | $2,879 | $14,000 | $2,746 | $11,254 |
| 2022 | $2,879 | $14,000 | $2,746 | $11,254 |
| 2021 | $2,815 | $13,999 | $2,746 | $11,253 |
| 2020 | $2,542 | $11,413 | $1,647 | $9,766 |
| 2019 | $2,530 | $12,591 | $1,647 | $10,944 |
| 2018 | $2,487 | $12,591 | $1,647 | $10,944 |
| 2017 | $1,790 | $11,690 | $1,441 | $10,249 |
| 2016 | $1,841 | $11,690 | $1,441 | $10,249 |
| 2015 | $1,661 | $11,690 | $1,441 | $10,249 |
| 2014 | $1,827 | $12,416 | $1,107 | $11,309 |
| 2013 | $1,780 | $12,416 | $1,107 | $11,309 |
Source: Public Records
Map
Nearby Homes
- 4911 N Ashland Ave
- 4854 N Paulina St Unit 1W
- 4856 N Paulina St Unit 3W
- 5049 N Ashland Ave
- 4831 N Hermitage Ave Unit 3B
- 4831 N Hermitage 3b Ave
- 4846 N Hermitage Ave
- 1433 W Winnemac Ave
- 1457 W Carmen Ave Unit 3
- 1776 W Winnemac Ave Unit 100
- 1442 W Carmen Ave Unit 1
- 4717 N Paulina St
- 4700 N Ashland Ave Unit 6
- 4745 N Ravenswood Ave Unit 210
- 4745 N Ravenswood Ave Unit 113
- 4909 N Wolcott Ave Unit 2B
- 1716 W Leland Ave Unit 2F
- 4947 N Wolcott Ave Unit 1B
- 5013 N Wolcott Ave Unit 3W
- 1719 W Foster Ave
- 1607 W Ainslie St Unit 2
- 1607 W Ainslie St Unit 16071
- 1607 W Ainslie St Unit 16073
- 1607 W Ainslie St Unit 3
- 1607 W Ainslie St Unit 1
- 1605 W Ainslie St Unit 16053
- 1605 W Ainslie St Unit 16051
- 1605 W Ainslie St Unit 16052
- 1605 W Ainslie St Unit 3
- 1601 W Ainslie St Unit 3W
- 4896 N Ashland Ave Unit 3W
- 4896 N Ashland Ave Unit 48962E
- 4896 N Ashland Ave Unit 48963W
- 4896 N Ashland Ave Unit 48963E
- 4896 N Ashland Ave Unit 48961W
- 4896 N Ashland Ave Unit 48962W
- 4896 N Ashland Ave Unit 48961E
- 4896 N Ashland Ave Unit 3E
- 4896 N Ashland Ave Unit 2E
- 4896 N Ashland Ave Unit 2W
