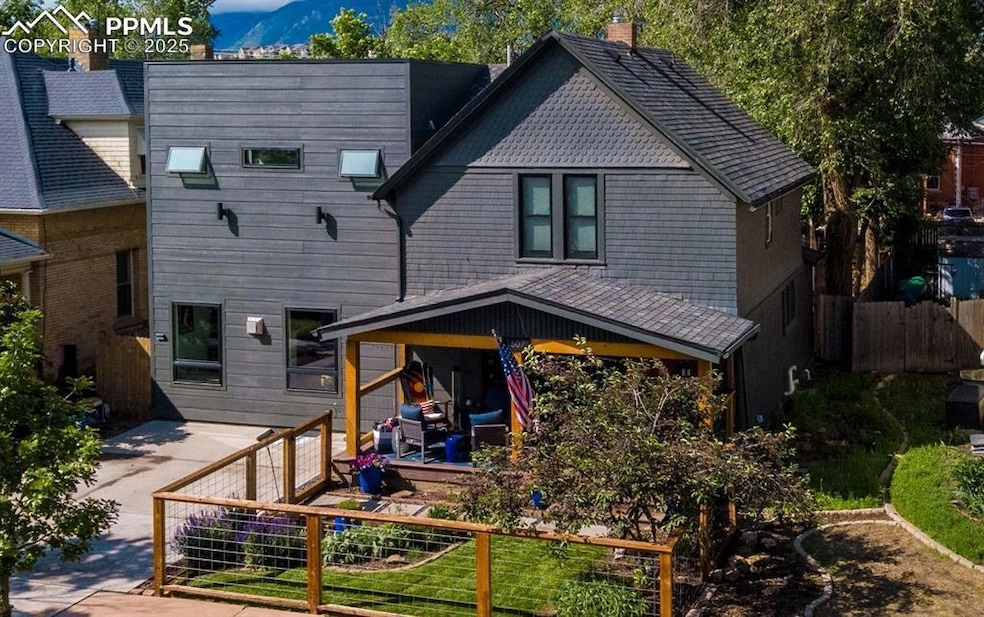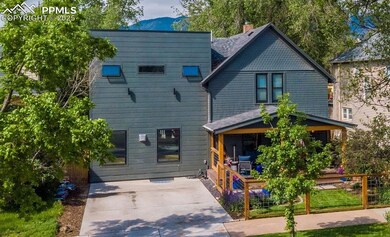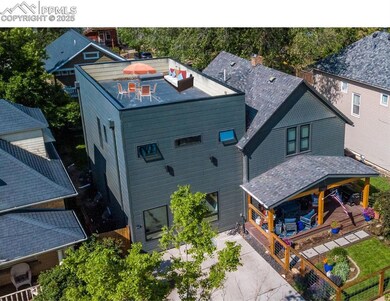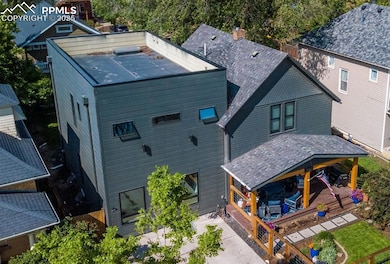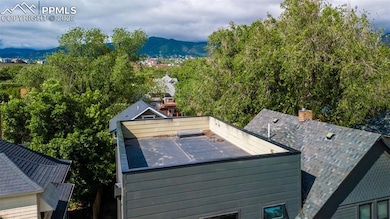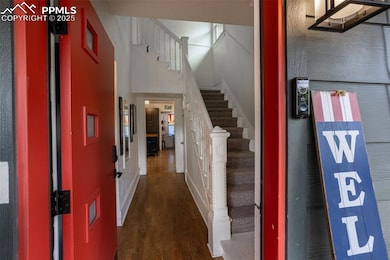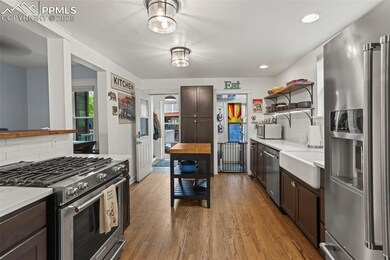Victorian charm meets contemporary design in a stunning multigenerational home that offers both comfort and opportunity. Fully remodeled from top to bottom, this versatile estate features a total of 7 bedrooms and 6 bathrooms across multiple living spaces, making it ideal for extended family, guests, or savvy investors seeking income-generating rentals. Main Residence (4 Bed / 3 Bath): The heart of the property features the kitchen with modern conveniences, a farmhouse sink, new appliances, breakfast bar, dining nook, custom cabinetry and a walk-in pantry with an extra freezer. The exptensive addition to the home features a large family area on the main level, master retreat on the second level accessed via a private staircase, and a basement apartment with separate entrance or more living space for the family. The additional bedrooms of the main house are accessed via a second staircase in the beautifully restored Victorian portion of the home. The detached garage was converted into a 1 bedroom apartment on the upper level and a studio apartment on the main level. No matter which portion of the home in which you decide to reside, you'll be able to enjoy outdoor living with 2 expansive outdoor decks, perfect for entertaining under the stars. The bromine hot tub offers year-round relaxation. Whether you’re hosting summer BBQs or unwinding after a long day, this backyard sanctuary has it all. For incredible mountain views, you can relax on the rooftop of the main house, it is equipped with electrical and plumbing, it’s a blank canvas for a rooftop garden, lounge, or even future development. This home has been thoughtfully designed to accommodate multiple lifestyles: use it as a private estate, create a shared-living multigenerational setup, or unlock its potential as a highly flexible rental property. Modern convenience. Victorian soul. Endless possibilities.

