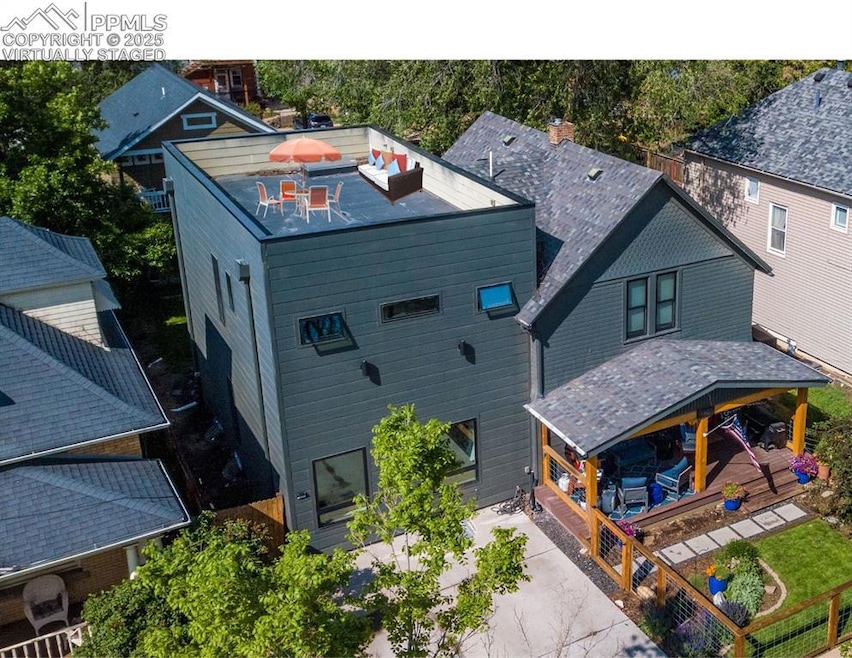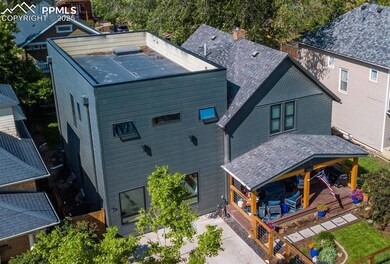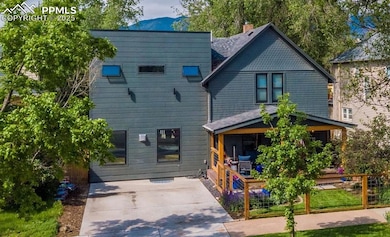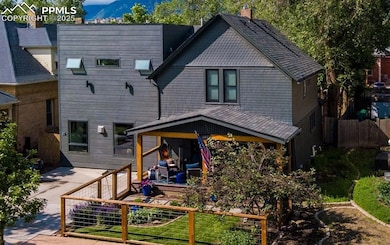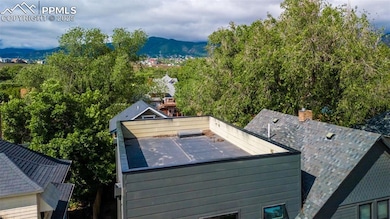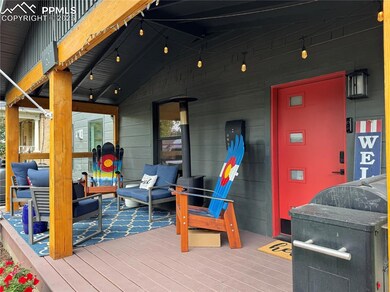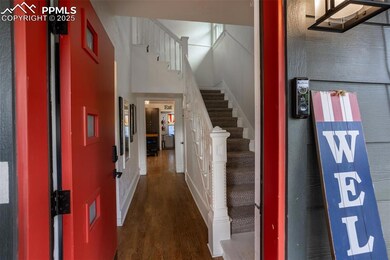
1607 W Pikes Peak Ave Colorado Springs, CO 80904
Westside NeighborhoodEstimated payment $6,922/month
Highlights
- City View
- Property is near a park
- Vaulted Ceiling
- Deck
- Multiple Fireplaces
- Wood Flooring
About This Home
Victorian charm meets contemporary design in a stunning multigenerational home that offers both comfort and opportunity. Fully remodeled, rental units are professionally decorated with on-trend furnishings—which are included as part of the sale. From top to bottom, this versatile estate features a total of 7 bedrooms and 6 bathrooms across multiple living spaces, making it ideal for extended family, guests, or savvy investors seeking income-generating rentals. Main Residence (4 Bed / 3 Bath): The heart of the property features the kitchen with modern conveniences, a farmhouse sink, new appliances, breakfast bar, dining nook, custom cabinetry and a walk-in pantry with an extra freezer. The exptensive addition to the home features a large family area on the main level, master retreat on the second level accessed via a private staircase, and a basement apartment with separate entrance or more living space for the family. The additional bedrooms of the main house are accessed via a second staircase in the beautifully restored Victorian portion of the home. The detached garage was converted into a 1 bedroom apartment on the upper level and a studio apartment on the main level. No matter which portion of the home in which you decide to reside, you'll be able to enjoy outdoor living with 2 expansive outdoor decks, perfect for entertaining under the stars. The bromine hot tub offers year-round relaxation. Whether you’re hosting summer BBQs or unwinding after a long day, this backyard sanctuary has it all. For incredible mountain views, you can relax on the rooftop of the main house, it is equipped with electrical and plumbing, it’s a blank canvas for a rooftop garden, lounge, or even future development. This home has been thoughtfully designed to accommodate multiple lifestyles: use it as a private estate, create a shared-living multigenerational setup, or unlock its potential as a highly flexible rental property. Modern convenience. Victorian soul. Endless possibilities.
Home Details
Home Type
- Single Family
Est. Annual Taxes
- $3,305
Year Built
- Built in 1899
Lot Details
- 7,501 Sq Ft Lot
- Back and Front Yard Fenced
- Landscaped
Parking
- Driveway
Property Views
- City
- Mountain
Home Design
- Wood Siding
Interior Spaces
- 4,600 Sq Ft Home
- 2-Story Property
- Vaulted Ceiling
- Multiple Fireplaces
- Electric Fireplace
- Gas Fireplace
- French Doors
- Six Panel Doors
- Partial Basement
Kitchen
- Self-Cleaning Oven
- Plumbed For Gas In Kitchen
- Down Draft Cooktop
- Microwave
- Dishwasher
- Disposal
Flooring
- Wood
- Carpet
- Ceramic Tile
- Luxury Vinyl Tile
Bedrooms and Bathrooms
- 7 Bedrooms
- Main Floor Bedroom
Laundry
- Laundry on lower level
- Dryer
Outdoor Features
- Deck
Location
- Property is near a park
- Property is near public transit
- Property is near schools
- Property is near shops
Utilities
- Forced Air Heating and Cooling System
- Heating System Uses Natural Gas
Map
Home Values in the Area
Average Home Value in this Area
Tax History
| Year | Tax Paid | Tax Assessment Tax Assessment Total Assessment is a certain percentage of the fair market value that is determined by local assessors to be the total taxable value of land and additions on the property. | Land | Improvement |
|---|---|---|---|---|
| 2025 | $3,305 | $68,030 | -- | -- |
| 2024 | $3,172 | $64,030 | $5,160 | $58,870 |
| 2022 | $1,412 | $25,230 | $3,570 | $21,660 |
| 2021 | $1,531 | $25,950 | $3,670 | $22,280 |
| 2020 | $1,873 | $27,600 | $3,120 | $24,480 |
| 2019 | $1,863 | $27,600 | $3,120 | $24,480 |
| 2018 | $1,409 | $19,200 | $2,880 | $16,320 |
| 2017 | $1,334 | $19,200 | $2,880 | $16,320 |
| 2016 | $1,081 | $18,640 | $3,180 | $15,460 |
| 2015 | $1,076 | $18,640 | $3,180 | $15,460 |
| 2014 | $1,036 | $17,220 | $2,870 | $14,350 |
Property History
| Date | Event | Price | Change | Sq Ft Price |
|---|---|---|---|---|
| 07/15/2025 07/15/25 | Price Changed | $1,200,000 | -7.7% | $265 / Sq Ft |
| 06/08/2025 06/08/25 | For Sale | $1,300,000 | -- | $288 / Sq Ft |
Purchase History
| Date | Type | Sale Price | Title Company |
|---|---|---|---|
| Warranty Deed | $930,000 | Empire Title Co Springs Llc | |
| Warranty Deed | $384,000 | None Available | |
| Warranty Deed | $198,500 | Htco | |
| Warranty Deed | $117,000 | -- | |
| Interfamily Deed Transfer | -- | Stewart Title | |
| Deed | $63,000 | -- | |
| Deed | -- | -- |
Mortgage History
| Date | Status | Loan Amount | Loan Type |
|---|---|---|---|
| Open | $630,000 | VA | |
| Previous Owner | $160,000 | Credit Line Revolving | |
| Previous Owner | $224,000 | New Conventional | |
| Previous Owner | $157,810 | New Conventional | |
| Previous Owner | $156,500 | New Conventional | |
| Previous Owner | $95,000 | Unknown | |
| Previous Owner | $57,036 | VA |
Similar Homes in Colorado Springs, CO
Source: Pikes Peak REALTOR® Services
MLS Number: 2287262
APN: 74123-32-002
- 1609 W Kiowa St
- 1638 W Cucharras St
- 14 S 18th St
- 1807 W Colorado Ave
- 1327 -1329 W Colorado Ave
- 315 S 17th St
- 111 N 14th St
- 1315 W Kiowa St
- 1907 W Pikes Peak Ave
- 18 S 13th St
- 1903 W Colorado Ave
- 1306 W Kiowa St
- 1617 W Boulder St
- 321 Graceland Grove
- 1212 W Cucharras St
- 133 N 13th St
- 2005 W Colorado Ave
- 1624 W Pikes Peak Ave Unit Upstairs unit
- 1304 W Kiowa St Unit 3
- 1916 W Platte Ave
- 2019 W Cucharras St
- 380 N Limit St
- 880 Promontory Rock Grove
- 870 Promontory Rock Grove
- 820 Promontory Rock Grove
- 860 Promontory Rock Grove
- 850 Promontory Rock Grove
- 840 Promontory Rock Grove
- 830 Promontory Rock Grove
- 1633 Manitou Blvd
- 906 W Colorado Ave
- 2335 Stepping Stones Way
- 2409 W Colorado Ave
- 2409 W Colorado Ave
- 2409 W Colorado Ave
- 2409 W Colorado Ave
- 919 N 19th St
