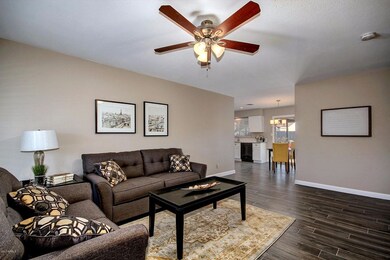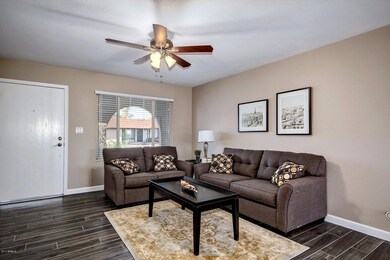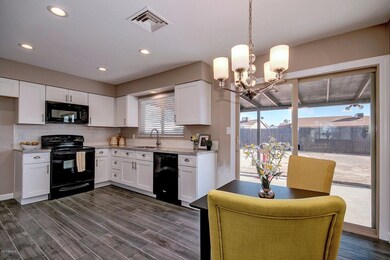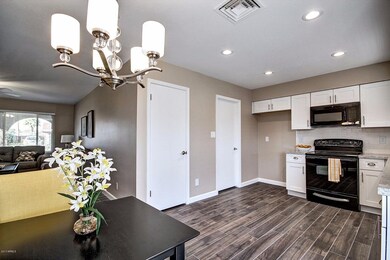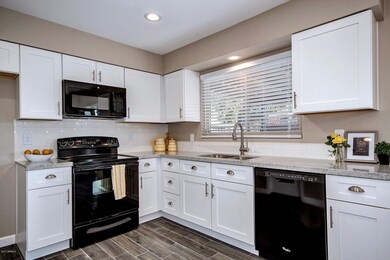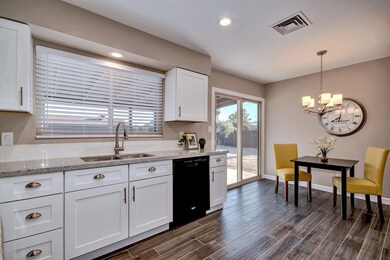
1607 W Temple St Chandler, AZ 85224
Ironwood Vistas NeighborhoodHighlights
- Granite Countertops
- No HOA
- 1 Car Direct Access Garage
- Andersen Elementary School Rated A-
- Covered patio or porch
- Eat-In Kitchen
About This Home
As of September 2024Newly updated home in the heart of Chandler with a neutral interior palette and wood plank tile flooring. Kitchen sports new white shaker cabinets , black appliances and recessed lighting. New gray vanities dress up both bathrooms Bedrooms have plush carpet, ceiling fans and new bright windows. New lighting, paint, fixtures and even epoxy in the garage make this older home feel like a new build. Huge yard with RV gate offers a large storage shed, covered patio and a blank canvas room for any additions, including a pool. Several shopping and dining nearby and minutes from AZ 101 Loop freeway. Come see today!
Last Agent to Sell the Property
UCI Realty, L.L.C. License #SA506841000 Listed on: 03/17/2017
Last Buyer's Agent
Jim Carlisto
Elite Partners License #SA507309000

Home Details
Home Type
- Single Family
Est. Annual Taxes
- $844
Year Built
- Built in 1982
Lot Details
- 7,453 Sq Ft Lot
- Desert faces the front of the property
- Wood Fence
- Sprinklers on Timer
Parking
- 1 Car Direct Access Garage
- 2 Open Parking Spaces
- Garage Door Opener
Home Design
- Wood Frame Construction
- Composition Roof
Interior Spaces
- 1,120 Sq Ft Home
- 1-Story Property
- Ceiling height of 9 feet or more
- Ceiling Fan
Kitchen
- Eat-In Kitchen
- Built-In Microwave
- Granite Countertops
Flooring
- Carpet
- Tile
Bedrooms and Bathrooms
- 3 Bedrooms
- Remodeled Bathroom
- 2 Bathrooms
Accessible Home Design
- No Interior Steps
Outdoor Features
- Covered patio or porch
- Outdoor Storage
Schools
- John M Andersen Elementary School
- John M Andersen Jr High Middle School
- Dobson High School
Utilities
- Refrigerated Cooling System
- Heating Available
- High Speed Internet
- Cable TV Available
Community Details
- No Home Owners Association
- Association fees include no fees
- Built by Knoell Homes
- Knoell East Unit 6 Lot 1 200 Tr A Subdivision
Listing and Financial Details
- Tax Lot 92
- Assessor Parcel Number 302-81-253
Ownership History
Purchase Details
Home Financials for this Owner
Home Financials are based on the most recent Mortgage that was taken out on this home.Purchase Details
Home Financials for this Owner
Home Financials are based on the most recent Mortgage that was taken out on this home.Purchase Details
Home Financials for this Owner
Home Financials are based on the most recent Mortgage that was taken out on this home.Purchase Details
Home Financials for this Owner
Home Financials are based on the most recent Mortgage that was taken out on this home.Purchase Details
Similar Homes in the area
Home Values in the Area
Average Home Value in this Area
Purchase History
| Date | Type | Sale Price | Title Company |
|---|---|---|---|
| Warranty Deed | $445,500 | Driggs Title Agency | |
| Warranty Deed | $400,000 | Chicago Title Agency Inc | |
| Warranty Deed | -- | Driggs Title Agency Inc | |
| Warranty Deed | $228,900 | Empire West Title Agency | |
| Cash Sale Deed | $160,000 | Empire West Title Agency |
Mortgage History
| Date | Status | Loan Amount | Loan Type |
|---|---|---|---|
| Open | $445,500 | VA | |
| Previous Owner | $368,000 | New Conventional | |
| Previous Owner | $196,606 | New Conventional | |
| Previous Owner | $197,000 | New Conventional | |
| Previous Owner | $183,120 | New Conventional |
Property History
| Date | Event | Price | Change | Sq Ft Price |
|---|---|---|---|---|
| 09/18/2024 09/18/24 | Sold | $445,000 | +1.5% | $397 / Sq Ft |
| 08/13/2024 08/13/24 | For Sale | $438,500 | +9.6% | $392 / Sq Ft |
| 11/04/2021 11/04/21 | Sold | $400,000 | +6.7% | $357 / Sq Ft |
| 10/17/2021 10/17/21 | Pending | -- | -- | -- |
| 10/13/2021 10/13/21 | For Sale | $375,000 | +63.8% | $335 / Sq Ft |
| 04/21/2017 04/21/17 | Sold | $228,900 | 0.0% | $204 / Sq Ft |
| 03/23/2017 03/23/17 | Pending | -- | -- | -- |
| 03/22/2017 03/22/17 | Price Changed | $228,900 | -1.7% | $204 / Sq Ft |
| 03/17/2017 03/17/17 | For Sale | $232,900 | +45.6% | $208 / Sq Ft |
| 02/03/2017 02/03/17 | Sold | $160,000 | -8.6% | $143 / Sq Ft |
| 02/01/2017 02/01/17 | Price Changed | $175,000 | 0.0% | $156 / Sq Ft |
| 01/10/2017 01/10/17 | Price Changed | $175,000 | 0.0% | $156 / Sq Ft |
| 12/27/2016 12/27/16 | Pending | -- | -- | -- |
| 12/23/2016 12/23/16 | For Sale | $175,000 | -- | $156 / Sq Ft |
Tax History Compared to Growth
Tax History
| Year | Tax Paid | Tax Assessment Tax Assessment Total Assessment is a certain percentage of the fair market value that is determined by local assessors to be the total taxable value of land and additions on the property. | Land | Improvement |
|---|---|---|---|---|
| 2025 | $1,023 | $13,320 | -- | -- |
| 2024 | $1,002 | $12,686 | -- | -- |
| 2023 | $1,002 | $28,850 | $5,770 | $23,080 |
| 2022 | $967 | $21,350 | $4,270 | $17,080 |
| 2021 | $1,014 | $19,770 | $3,950 | $15,820 |
| 2020 | $1,009 | $17,760 | $3,550 | $14,210 |
| 2019 | $970 | $16,200 | $3,240 | $12,960 |
| 2018 | $940 | $14,580 | $2,910 | $11,670 |
| 2017 | $876 | $13,350 | $2,670 | $10,680 |
| 2016 | $844 | $12,430 | $2,480 | $9,950 |
| 2015 | $817 | $11,160 | $2,230 | $8,930 |
Agents Affiliated with this Home
-
Johanna Haygood
J
Seller's Agent in 2024
Johanna Haygood
West USA Realty
(602) 942-4200
2 in this area
43 Total Sales
-
Patti Haugland
P
Seller Co-Listing Agent in 2024
Patti Haugland
West USA Realty
(480) 570-1317
1 in this area
23 Total Sales
-
Jill Femiano

Buyer's Agent in 2024
Jill Femiano
HomeSmart
(602) 703-4639
1 in this area
16 Total Sales
-
William Mahan

Buyer Co-Listing Agent in 2024
William Mahan
HomeSmart
(602) 702-4944
1 in this area
15 Total Sales
-
J
Seller's Agent in 2021
Jim Carlisto
Elite Partners
-
Bradley Scovil

Seller's Agent in 2017
Bradley Scovil
UCI Realty, L.L.C.
(602) 697-9009
32 Total Sales
Map
Source: Arizona Regional Multiple Listing Service (ARMLS)
MLS Number: 5577294
APN: 302-81-253
- 1616 W Temple St
- 1711 W Stottler Dr
- 1632 W Gila Ln
- 1417 W Los Arboles Place
- 1630 W Calle Del Norte
- 1913 N Verano Way
- 1227 W Highland St
- 1214 W Estrella Dr
- 2100 W Lemon Tree Place Unit 59
- 2100 W Lemon Tree Place Unit 29
- 1309 W Calle Del Norte
- 1611 W Palomino Dr
- 1521 W Kent Dr
- 1412 W Palomino Dr
- 2019 W Lemon Tree Place Unit 1158
- 2019 W Lemon Tree Place Unit 1185
- 2031 W Gila Ln
- 1610 N Apache Dr
- 1606 N Apache Dr
- 1976 N Lemon Tree Ln Unit 16

