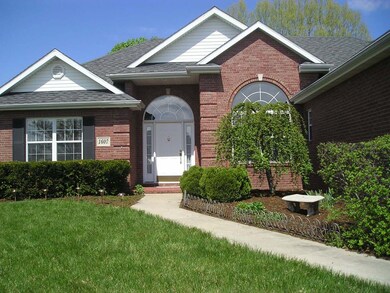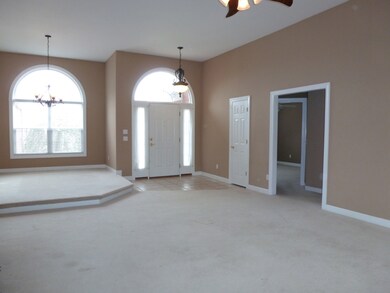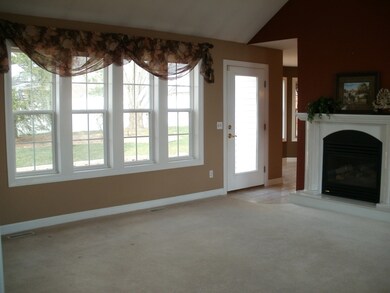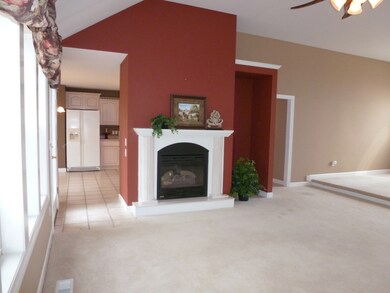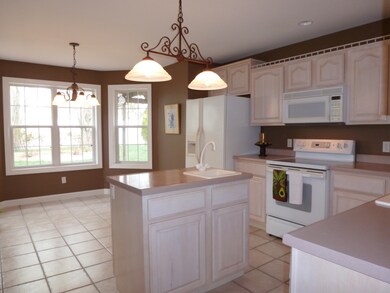
1607 Whitburn Dr Columbia, MO 65203
Highlights
- Ranch Style House
- Hydromassage or Jetted Bathtub
- First Floor Utility Room
- Mill Creek Elementary School Rated A-
- Covered patio or porch
- Breakfast Room
About This Home
As of June 2020Well maintained, split bedroom floor plan with private backyard; vaulted ceiling and fireplace in LR; formal dining area; spacious eat-in kitchen with tile floor, island with 2nd sink; master suite includes private entrance to arbor covered patio, dual vanity, jetted tub, separate shower and big walk-in closet. Laundry has extra cabinets, counter. Fully fenced yard. $2000 carpet allowance.
Last Agent to Sell the Property
Julie Wilford-Gold
RE/MAX Boone Realty License #2003015131 Listed on: 03/15/2012
Home Details
Home Type
- Single Family
Est. Annual Taxes
- $2,533
Year Built
- Built in 1999
Lot Details
- Lot Dimensions are 102x146
- South Facing Home
- Privacy Fence
- Wood Fence
- Back Yard Fenced
HOA Fees
- $8 Monthly HOA Fees
Parking
- 2 Car Attached Garage
- Garage Door Opener
- Driveway
Home Design
- Ranch Style House
- Brick Veneer
- Concrete Foundation
- Slab Foundation
- Poured Concrete
- Architectural Shingle Roof
- Vinyl Construction Material
Interior Spaces
- 2,050 Sq Ft Home
- Ceiling Fan
- Paddle Fans
- Gas Fireplace
- Living Room with Fireplace
- Breakfast Room
- Formal Dining Room
- First Floor Utility Room
- Utility Room
- Fire and Smoke Detector
Kitchen
- Eat-In Kitchen
- Electric Range
- Microwave
- Dishwasher
- Laminate Countertops
- Disposal
Flooring
- Carpet
- Ceramic Tile
Bedrooms and Bathrooms
- 3 Bedrooms
- Split Bedroom Floorplan
- Walk-In Closet
- Hydromassage or Jetted Bathtub
- Shower Only
Laundry
- Laundry on main level
- Washer and Dryer Hookup
Outdoor Features
- Covered patio or porch
- Storage Shed
Schools
- Mill Creek Elementary School
- John Warner Middle School
- Rock Bridge High School
Utilities
- Forced Air Heating and Cooling System
- Heating System Uses Natural Gas
- High Speed Internet
- Cable TV Available
Community Details
- Heritage Meadows Subdivision
Listing and Financial Details
- Assessor Parcel Number 16-800-0-03-015.00 01
Ownership History
Purchase Details
Home Financials for this Owner
Home Financials are based on the most recent Mortgage that was taken out on this home.Purchase Details
Home Financials for this Owner
Home Financials are based on the most recent Mortgage that was taken out on this home.Purchase Details
Purchase Details
Home Financials for this Owner
Home Financials are based on the most recent Mortgage that was taken out on this home.Purchase Details
Home Financials for this Owner
Home Financials are based on the most recent Mortgage that was taken out on this home.Purchase Details
Home Financials for this Owner
Home Financials are based on the most recent Mortgage that was taken out on this home.Purchase Details
Home Financials for this Owner
Home Financials are based on the most recent Mortgage that was taken out on this home.Similar Homes in Columbia, MO
Home Values in the Area
Average Home Value in this Area
Purchase History
| Date | Type | Sale Price | Title Company |
|---|---|---|---|
| Warranty Deed | -- | Boone Central Title Company | |
| Trustee Deed | -- | None Available | |
| Interfamily Deed Transfer | -- | None Available | |
| Quit Claim Deed | -- | None Available | |
| Warranty Deed | -- | Boone Central Title Company | |
| Trustee Deed | -- | None Available | |
| Warranty Deed | -- | None Available |
Mortgage History
| Date | Status | Loan Amount | Loan Type |
|---|---|---|---|
| Open | $248,417 | FHA | |
| Previous Owner | $179,200 | New Conventional | |
| Previous Owner | $195,000 | New Conventional | |
| Previous Owner | $159,825 | Unknown | |
| Previous Owner | $173,250 | New Conventional | |
| Previous Owner | $120,000 | Future Advance Clause Open End Mortgage | |
| Previous Owner | $174,400 | Adjustable Rate Mortgage/ARM |
Property History
| Date | Event | Price | Change | Sq Ft Price |
|---|---|---|---|---|
| 06/29/2020 06/29/20 | Sold | -- | -- | -- |
| 06/07/2020 06/07/20 | Pending | -- | -- | -- |
| 04/06/2020 04/06/20 | For Sale | $252,000 | +2.9% | $124 / Sq Ft |
| 11/02/2017 11/02/17 | Sold | -- | -- | -- |
| 10/12/2017 10/12/17 | Pending | -- | -- | -- |
| 09/07/2017 09/07/17 | For Sale | $245,000 | +11.9% | $121 / Sq Ft |
| 05/25/2012 05/25/12 | Sold | -- | -- | -- |
| 04/25/2012 04/25/12 | Pending | -- | -- | -- |
| 03/15/2012 03/15/12 | For Sale | $219,000 | -- | $107 / Sq Ft |
Tax History Compared to Growth
Tax History
| Year | Tax Paid | Tax Assessment Tax Assessment Total Assessment is a certain percentage of the fair market value that is determined by local assessors to be the total taxable value of land and additions on the property. | Land | Improvement |
|---|---|---|---|---|
| 2024 | $2,533 | $37,544 | $4,883 | $32,661 |
| 2023 | $2,512 | $37,544 | $4,883 | $32,661 |
| 2022 | $2,324 | $34,770 | $4,883 | $29,887 |
| 2021 | $2,328 | $34,770 | $4,883 | $29,887 |
| 2020 | $2,382 | $33,426 | $4,883 | $28,543 |
| 2019 | $2,382 | $33,426 | $4,883 | $28,543 |
| 2018 | $2,221 | $0 | $0 | $0 |
| 2017 | $2,194 | $30,951 | $4,883 | $26,068 |
| 2016 | $2,190 | $30,951 | $4,883 | $26,068 |
| 2015 | $2,012 | $30,951 | $4,883 | $26,068 |
| 2014 | $2,018 | $30,951 | $4,883 | $26,068 |
Agents Affiliated with this Home
-
Barbara Melson
B
Seller's Agent in 2020
Barbara Melson
House of Brokers Realty, Inc.
(573) 424-5710
34 Total Sales
-
Karen Bataille

Buyer's Agent in 2020
Karen Bataille
Berkshire Hathaway HomeServices | Vision Real Estate
(573) 808-4480
123 Total Sales
-
A
Seller's Agent in 2017
Amy Greenwood
RE/MAX
-
J
Seller's Agent in 2012
Julie Wilford-Gold
RE/MAX
-
Wanda Northway
W
Buyer's Agent in 2012
Wanda Northway
House of Brokers Realty, Inc.
(573) 446-6767
63 Total Sales
Map
Source: Columbia Board of REALTORS®
MLS Number: 338486
APN: 16-800-00-03-015-00-01
- 1704 Northfield Dr
- 1415 Kinloch Ct
- 1512 Glencairn Ct
- 4514 Kirkdale Dr
- 1411 Kinloch Ct
- 1317 Troon Dr
- 1209 S Bridgewood Dr
- 1920 Devonshire Dr
- 1713 Worcester Ln
- 4514 E Bridgewood Dr
- 1101 W Southampton Dr
- 4308 Forum Blvd
- 5012 Modesto Dr
- 1421 Torrey Pines Dr
- LOT 1192 Legacy Farms
- 5104 Modesto Dr
- 4820 Whisper Ct
- 5029 Modesto Dr
- 5033 Modesto Dr
- 5037 Modesto Dr

