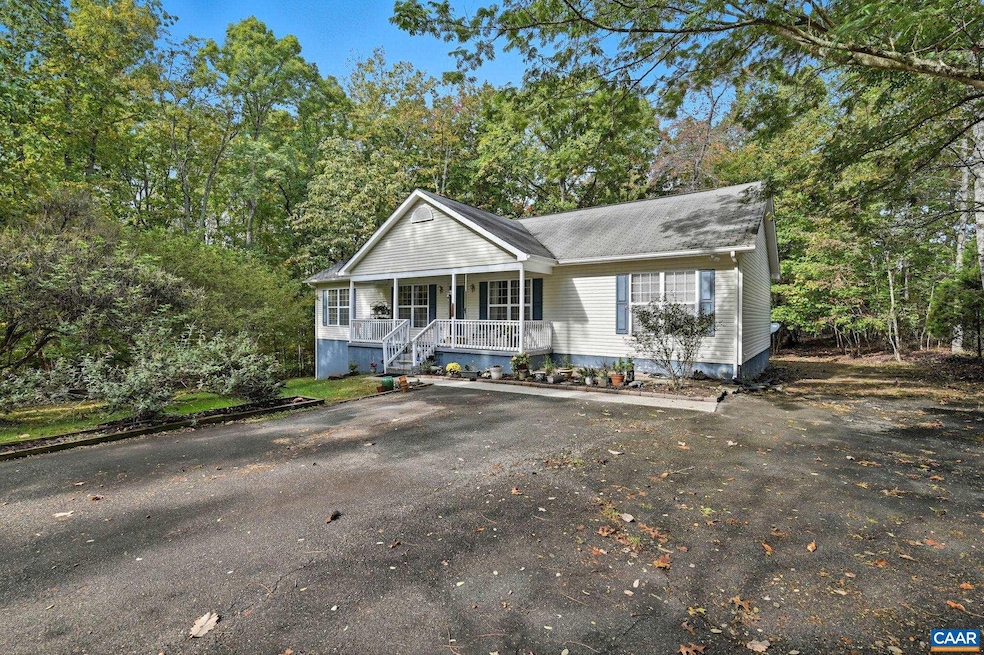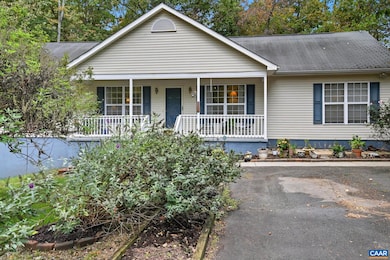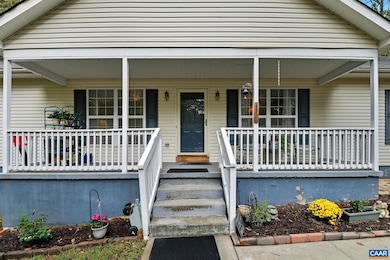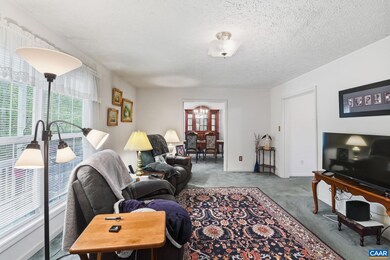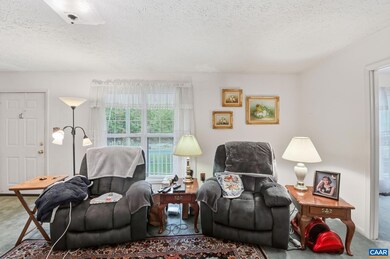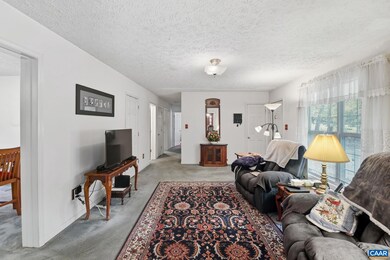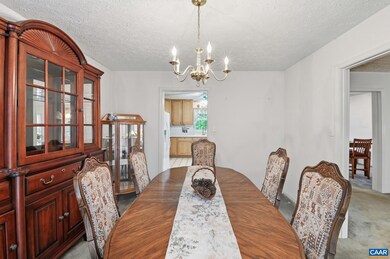16070 Burnley Rd Barboursville, VA 22923
Estimated payment $2,284/month
Highlights
- Popular Property
- Rambler Architecture
- No HOA
- Wooded Lot
- Main Floor Bedroom
- Laundry Room
About This Home
Back on the market through no fault of sellers. Welcome to 16070 Burnley Rd. ?a private sanctuary in the lovely community of Barboursville. This one level home with a full basement is set on over 5 wooded acres, and offers a peaceful rural setting with endless possibilities. Inside, you?ll find 3 bedrooms and 2 full bathrooms with plenty of room for everyone. A large open kitchen with space for eat-in dining as well as a separate dining room for larger gatherings. The full basement could easily be finished to double your livable space and it provides direct access to the back yard and already has a gas fireplace to help with those chilly winter nights. There is so much potential here and the location couldn't be much better. Enjoy the tranquility of country living while being just minutes from local favorites in Charlottesville, Greene, Orange, and even Madison County. Explore nearby hiking trails, historic sites, and the vibrant local food scene?all just a short drive away. With its unbeatable location and endless opportunities for customization, this is the perfect canvas for your next chapter. Don?t miss out on this unique opportunity?schedule your visit today and start imagining the possibilities! Sold as is.,Fireplace in Basement
Listing Agent
mischelle.duprey@exprealty.com EPIQUE REALTY License #0225262994[108052] Listed on: 10/10/2025

Co-Listing Agent
georgia.a.duprey@gmail.com EPIQUE REALTY License #0225273511[113253]
Property Details
Home Type
- Modular Prefabricated Home
Est. Annual Taxes
- $1,167
Year Built
- Built in 2001
Lot Details
- 5.89 Acre Lot
- Wooded Lot
Home Design
- Single Family Detached Home
- Rambler Architecture
- Modular Prefabricated Home
- Block Foundation
- Composition Roof
- Vinyl Siding
Interior Spaces
- Property has 1 Level
- Gas Fireplace
Flooring
- Carpet
- Laminate
Bedrooms and Bathrooms
- 3 Main Level Bedrooms
- 2 Full Bathrooms
Laundry
- Laundry Room
- Dryer
- Washer
Unfinished Basement
- Walk-Out Basement
- Basement Fills Entire Space Under The House
- Interior Basement Entry
Schools
- Gordon-Barbour Elementary School
- Prospect Heights Middle School
- Orange High School
Utilities
- Central Air
- Heat Pump System
- Well
- Septic Tank
Community Details
- No Home Owners Association
Map
Home Values in the Area
Average Home Value in this Area
Tax History
| Year | Tax Paid | Tax Assessment Tax Assessment Total Assessment is a certain percentage of the fair market value that is determined by local assessors to be the total taxable value of land and additions on the property. | Land | Improvement |
|---|---|---|---|---|
| 2024 | $2,096 | $276,400 | $85,100 | $191,300 |
| 2023 | $2,096 | $276,400 | $85,100 | $191,300 |
| 2022 | $2,096 | $276,400 | $85,100 | $191,300 |
| 2021 | $2,012 | $279,500 | $85,100 | $194,400 |
| 2020 | $2,012 | $279,500 | $85,100 | $194,400 |
| 2019 | $1,898 | $236,100 | $85,100 | $151,000 |
| 2018 | $1,898 | $236,100 | $85,100 | $151,000 |
| 2017 | $1,898 | $236,100 | $85,100 | $151,000 |
| 2016 | $1,898 | $236,100 | $85,100 | $151,000 |
| 2015 | $1,667 | $231,500 | $85,100 | $146,400 |
| 2014 | $1,667 | $231,500 | $85,100 | $146,400 |
Property History
| Date | Event | Price | List to Sale | Price per Sq Ft |
|---|---|---|---|---|
| 10/27/2025 10/27/25 | For Sale | $415,000 | 0.0% | $215 / Sq Ft |
| 10/18/2025 10/18/25 | Pending | -- | -- | -- |
| 10/10/2025 10/10/25 | For Sale | $415,000 | -- | $215 / Sq Ft |
Source: Bright MLS
MLS Number: 669960
APN: 052-00-00-00-0043-C
- 155 Richards Ct
- 152 Shady Grove Rd
- 32 Estes Ct
- 61 Shady Grove Cir
- 100 Terrace Greene Cir
- 706 Holly Hill Dr
- 6039 Seminole Trail
- 11 Club Dr
- 259 Spring Oaks Ln
- 828 Wesley Ln Unit A
- 2358 Jersey Pine Ridge
- 1045 Stonewood Dr
- 5025 Huntly Ridge St
- 199 Ridgeview Dr
- 4815 Jacobs Run
- 3548 Grand Forks Blvd
- 4022 Purple Flora Bend
- 127 Deerwood Dr
- 2912 Templehof Ct
- 1390 Earlysville Forest Dr
