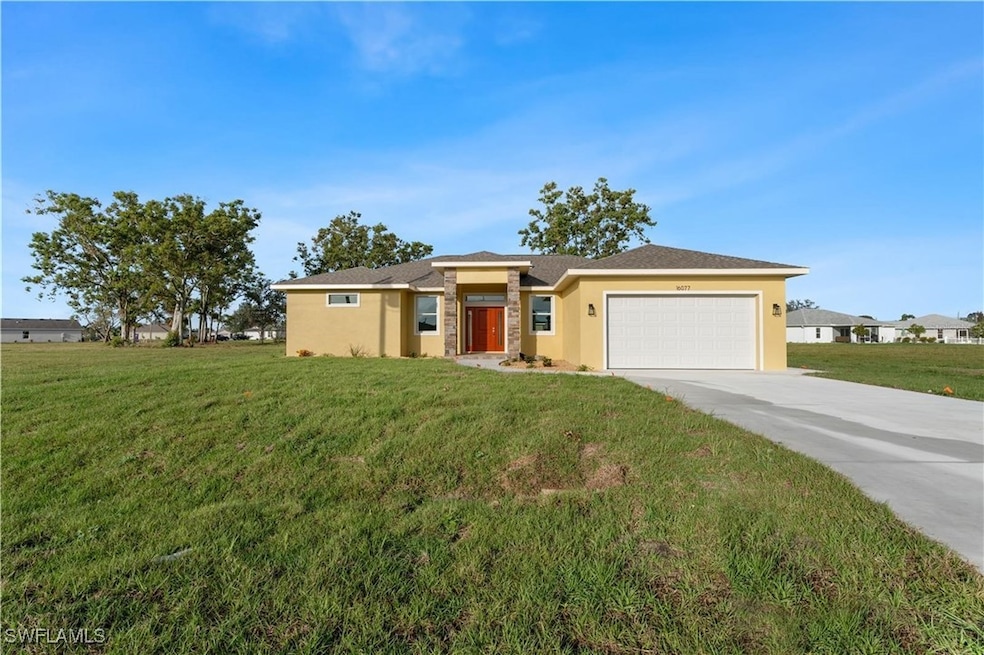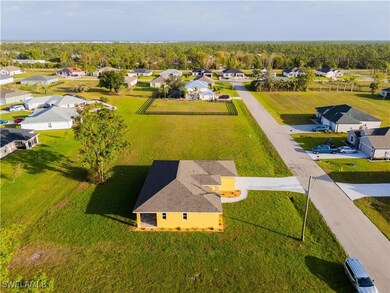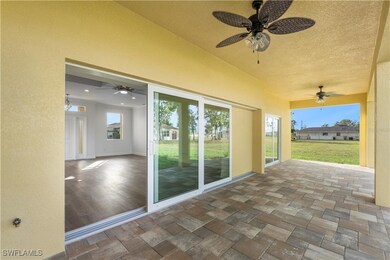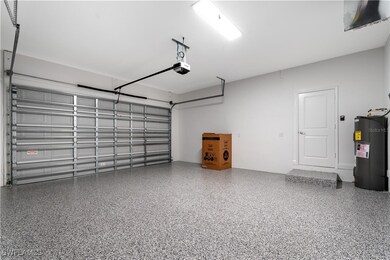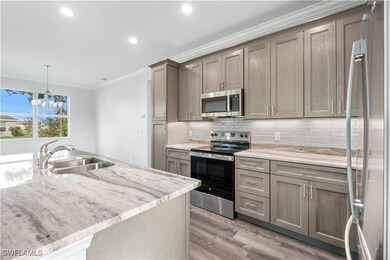
16077 Coruna Ct Punta Gorda, FL 33955
Burnt Store NeighborhoodEstimated payment $1,952/month
Highlights
- New Construction
- 2 Car Attached Garage
- Impact Glass
- Porch
- Tray Ceiling
- Open Patio
About This Home
This home is now MOVE IN READY. This concrete block beauty just rolled off the construction line with all the bells and whistles. This home is ready for all times of year. Features Impact windows and sliders and a lawn irrigation system. Walk up to the home and notice the details with decorative stone columns. Picture yourself under ceilings that reach for the sky at 9'4", soaring even higher to 10'4" in the living room and master bedroom, where tray cielings add that extra touch of grandeur. Inside, solid wood cabinets close softly and boast top-notch level 3 granite tops that practically sparkle. Stainless steel appliances wink at you from every corner, while brushed nickel fans and light fixtures add a touch of class. Tiles dance underfoot throughout the main living area, with a master bathroom that's straight out of your dreams, complete with a jaw-dropping stone waterfall accent. The lanai? It's so big it practically throws its own parties, perfect for entertaining your entourage. This place isn't just a home; it's comfort, quality, and luxury rolled into one. Stop dreaming and start living—this custom-built palace with all the trimmings is waiting for you to make it your "forever" home. Don't hesitate—schedule your exclusive tour today!
Home Details
Home Type
- Single Family
Est. Annual Taxes
- $435
Year Built
- Built in 2023 | New Construction
Lot Details
- 9,583 Sq Ft Lot
- Lot Dimensions are 80 x 120 x 80 x 116
- East Facing Home
- Rectangular Lot
- Sprinkler System
HOA Fees
- $18 Monthly HOA Fees
Parking
- 2 Car Attached Garage
Home Design
- Shingle Roof
- Stucco
Interior Spaces
- 1,711 Sq Ft Home
- 1-Story Property
- Tray Ceiling
- Combination Dining and Living Room
- Tile Flooring
Kitchen
- Range
- Dishwasher
Bedrooms and Bathrooms
- 3 Bedrooms
- Split Bedroom Floorplan
- 2 Full Bathrooms
- Dual Sinks
- Shower Only
- Separate Shower
Laundry
- Dryer
- Washer
- Laundry Tub
Home Security
- Impact Glass
- High Impact Door
- Fire and Smoke Detector
Outdoor Features
- Open Patio
- Porch
Utilities
- Central Heating and Cooling System
Community Details
- Association Phone (941) 505-4229
- Burnt Store Village Subdivision
Listing and Financial Details
- Legal Lot and Block 21 / 334
- Assessor Parcel Number 422329212004
Map
Home Values in the Area
Average Home Value in this Area
Tax History
| Year | Tax Paid | Tax Assessment Tax Assessment Total Assessment is a certain percentage of the fair market value that is determined by local assessors to be the total taxable value of land and additions on the property. | Land | Improvement |
|---|---|---|---|---|
| 2023 | $380 | $8,160 | $0 | $0 |
| 2022 | $345 | $20,400 | $20,400 | $0 |
| 2021 | $260 | $7,650 | $7,650 | $0 |
| 2020 | $391 | $7,650 | $7,650 | $0 |
| 2019 | $384 | $7,650 | $7,650 | $0 |
| 2018 | $367 | $7,225 | $7,225 | $0 |
| 2017 | $362 | $7,225 | $7,225 | $0 |
| 2016 | $355 | $4,187 | $0 | $0 |
| 2015 | $356 | $3,806 | $0 | $0 |
| 2014 | $321 | $3,460 | $0 | $0 |
Property History
| Date | Event | Price | Change | Sq Ft Price |
|---|---|---|---|---|
| 04/23/2025 04/23/25 | Price Changed | $339,000 | -2.6% | $198 / Sq Ft |
| 04/09/2025 04/09/25 | Price Changed | $348,000 | -8.4% | $203 / Sq Ft |
| 02/19/2025 02/19/25 | Price Changed | $380,000 | -10.6% | $222 / Sq Ft |
| 01/05/2025 01/05/25 | Price Changed | $424,999 | -5.3% | $248 / Sq Ft |
| 07/30/2024 07/30/24 | For Sale | $449,000 | -- | $262 / Sq Ft |
Purchase History
| Date | Type | Sale Price | Title Company |
|---|---|---|---|
| Quit Claim Deed | -- | -- | |
| Warranty Deed | $5,000 | -- |
Mortgage History
| Date | Status | Loan Amount | Loan Type |
|---|---|---|---|
| Open | $256,000 | New Conventional |
Similar Homes in Punta Gorda, FL
Source: Florida Gulf Coast Multiple Listing Service
MLS Number: 225047368
APN: 422329212004
- 16093 Coruna Ct
- 16138 Quiche Ct
- 16062 Juarez Cir
- 16313 Juarez Cir
- 16390 Juarez Cir
- 16086 Juarez Cir
- 16269 Juarez Cir
- 25339 Alicante Dr
- 25331 Alicante Dr
- 16129 Coruna Ct
- 25364 Cadiz Dr
- 16265 Juarez Cir
- 16031 Quinta Dr
- 25330 Cadiz Dr
- 16098 Overdale Ct
- 25284 Alicante Dr
- 25434 Alicante Dr
- 16232 Juarez Cir
- 25372 Alicante Dr
- 16031 Alcira Cir
