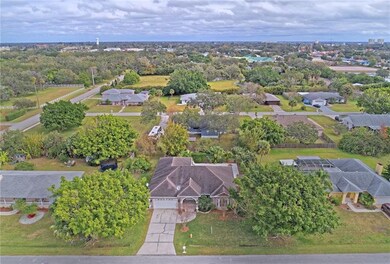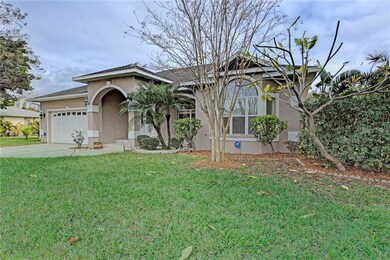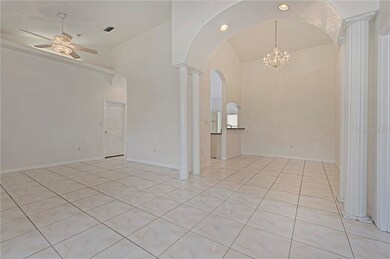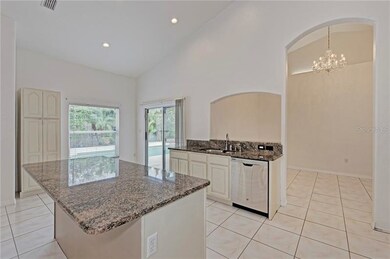
1608 19th Ave W Palmetto, FL 34221
Highlights
- In Ground Pool
- Deck
- Pool View
- Custom Home
- Separate Formal Living Room
- Stone Countertops
About This Home
As of August 2018This immaculate 3/2 custom built, pool home is located in desirable NW Palmetto. The grand entrance and soaring ceilings welcome you into this amazing home where miles of tile are appreciated throughout the kitchen and main areas of the house. The spacious split floor plan makes this home ideal for families and guests. The large, bright kitchen boasts upgraded stainless steel appliances, granite countertops, as well as a center island ideal for preparing food and entertaining. One step onto the back patio whisks you away to a tropical oasis with tons of shrubbery and privacy as well as plenty of room for pool parties and cookouts; a large, fenced in back yard for even more space and privacy is just one of the extra surprises this home has to offer. Newer dual zone, programmable, and internet ready A/C system provides comfort and energy efficiency.
Last Agent to Sell the Property
NATHAN WEAVER LIC RE BROKER License #0707531 Listed on: 01/14/2018
Home Details
Home Type
- Single Family
Est. Annual Taxes
- $2,097
Year Built
- Built in 1999
Lot Details
- 0.37 Acre Lot
- Street terminates at a dead end
- Fenced
- Oversized Lot
- Landscaped with Trees
- Property is zoned RS1
Parking
- 2 Car Attached Garage
- Oversized Parking
- Garage Door Opener
- Open Parking
Home Design
- Custom Home
- Contemporary Architecture
- Slab Foundation
- Shingle Roof
- Block Exterior
- Stucco
Interior Spaces
- 2,066 Sq Ft Home
- Built-In Features
- Crown Molding
- Coffered Ceiling
- Ceiling Fan
- Skylights
- Blinds
- Rods
- Entrance Foyer
- Family Room Off Kitchen
- Separate Formal Living Room
- Formal Dining Room
- Pool Views
- Laundry in unit
Kitchen
- Eat-In Kitchen
- Convection Oven
- Range Hood
- Microwave
- ENERGY STAR Qualified Dishwasher
- Stone Countertops
- Disposal
Flooring
- Carpet
- Ceramic Tile
Bedrooms and Bathrooms
- 3 Bedrooms
- Split Bedroom Floorplan
- 2 Full Bathrooms
Home Security
- Security System Owned
- Hurricane or Storm Shutters
Pool
- In Ground Pool
- Gunite Pool
- Saltwater Pool
- Pool Lighting
Outdoor Features
- Deck
- Patio
- Rain Gutters
- Porch
Location
- Flood Zone Lot
- Flood Insurance May Be Required
- City Lot
Utilities
- Forced Air Zoned Heating and Cooling System
- Electric Water Heater
Community Details
- No Home Owners Association
- Flagstone Acres Subdivision Community
- Flagstone Acres Sub Subdivision
Listing and Financial Details
- Down Payment Assistance Available
- Homestead Exemption
- Visit Down Payment Resource Website
- Tax Lot 19
- Assessor Parcel Number 2800501005
Ownership History
Purchase Details
Home Financials for this Owner
Home Financials are based on the most recent Mortgage that was taken out on this home.Purchase Details
Home Financials for this Owner
Home Financials are based on the most recent Mortgage that was taken out on this home.Purchase Details
Home Financials for this Owner
Home Financials are based on the most recent Mortgage that was taken out on this home.Purchase Details
Purchase Details
Home Financials for this Owner
Home Financials are based on the most recent Mortgage that was taken out on this home.Purchase Details
Similar Homes in Palmetto, FL
Home Values in the Area
Average Home Value in this Area
Purchase History
| Date | Type | Sale Price | Title Company |
|---|---|---|---|
| Warranty Deed | $290,000 | Barnes Walker Title Inc | |
| Warranty Deed | $279,000 | Barnes Walker Title Inc | |
| Warranty Deed | $227,000 | Barnes Walker Title Inc | |
| Deed | -- | -- | |
| Warranty Deed | $22,500 | -- | |
| Quit Claim Deed | -- | -- |
Mortgage History
| Date | Status | Loan Amount | Loan Type |
|---|---|---|---|
| Open | $287,990 | New Conventional | |
| Closed | $283,500 | New Conventional | |
| Closed | $284,747 | FHA | |
| Previous Owner | $219,000 | New Conventional | |
| Previous Owner | $146,333 | New Conventional | |
| Previous Owner | $22,000 | Credit Line Revolving | |
| Previous Owner | $167,000 | Purchase Money Mortgage | |
| Previous Owner | $137,500 | New Conventional | |
| Previous Owner | $85,000 | No Value Available |
Property History
| Date | Event | Price | Change | Sq Ft Price |
|---|---|---|---|---|
| 08/23/2018 08/23/18 | Sold | $290,000 | 0.0% | $140 / Sq Ft |
| 07/26/2018 07/26/18 | Pending | -- | -- | -- |
| 07/23/2018 07/23/18 | For Sale | $289,900 | +3.9% | $140 / Sq Ft |
| 03/16/2018 03/16/18 | Sold | $279,000 | -5.4% | $135 / Sq Ft |
| 02/06/2018 02/06/18 | Pending | -- | -- | -- |
| 01/14/2018 01/14/18 | For Sale | $295,000 | -- | $143 / Sq Ft |
Tax History Compared to Growth
Tax History
| Year | Tax Paid | Tax Assessment Tax Assessment Total Assessment is a certain percentage of the fair market value that is determined by local assessors to be the total taxable value of land and additions on the property. | Land | Improvement |
|---|---|---|---|---|
| 2024 | $4,727 | $280,891 | -- | -- |
| 2023 | $4,635 | $272,710 | $0 | $0 |
| 2022 | $4,498 | $264,767 | $0 | $0 |
| 2021 | $4,279 | $257,055 | $0 | $0 |
| 2020 | $4,404 | $253,506 | $0 | $0 |
| 2019 | $4,321 | $247,806 | $35,000 | $212,806 |
| 2018 | $2,249 | $143,449 | $0 | $0 |
| 2017 | $2,097 | $140,499 | $0 | $0 |
| 2016 | $2,072 | $137,609 | $0 | $0 |
| 2015 | $2,050 | $136,652 | $0 | $0 |
| 2014 | $2,050 | $135,567 | $0 | $0 |
| 2013 | $2,030 | $133,564 | $0 | $0 |
Agents Affiliated with this Home
-
Nathan Weaver

Seller's Agent in 2018
Nathan Weaver
NATHAN WEAVER LIC RE BROKER
(941) 704-4705
8 in this area
54 Total Sales
-
Dan Manassa

Seller Co-Listing Agent in 2018
Dan Manassa
LPT REALTY, LLC
(941) 932-6262
3 in this area
41 Total Sales
-
Susanna Condon

Buyer's Agent in 2018
Susanna Condon
WHITE SANDS REALTY GROUP FL
(941) 243-4771
1 in this area
125 Total Sales
-
Matthew Guthrie

Buyer's Agent in 2018
Matthew Guthrie
MATTHEW GUTHRIE AND ASSOCIATES REALTY LLC
(941) 737-1500
15 in this area
99 Total Sales
Map
Source: Stellar MLS
MLS Number: A4206875
APN: 28005-0100-5
- 1608 20th Ave W
- 1605 21st Ave W
- 1603 21st Ave W
- 1606 22nd Ave W
- 2005 21st St W
- 2302 16th St W
- 1211 20th Ave W
- 1601 14th St W
- 1914 24th Ave W
- 2402 16th St W
- 2401 15th St W
- 1204 23rd Ave W
- 2412 15th St W
- 1911 24th Street Cir W
- 2410 13th St W
- 2420 16th St W
- 1905 10th St W
- 1204 25th Ave W
- 2803 12th St W
- 1200 25th Ave W






