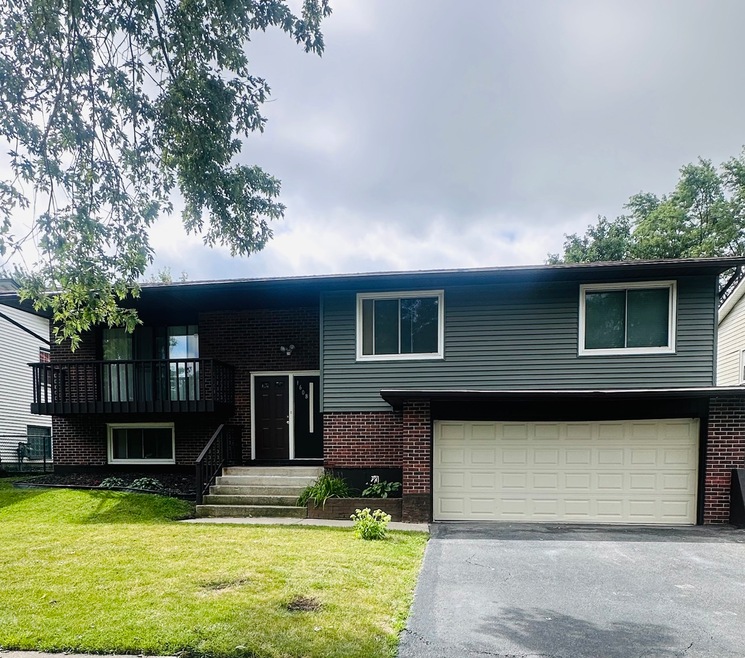
1608 216th Place Sauk Village, IL 60411
Highlights
- Deck
- Fenced Yard
- Forced Air Heating and Cooling System
- Raised Ranch Architecture
- 2 Car Attached Garage
- Combination Dining and Living Room
About This Home
As of September 2024Sold before print.
Last Agent to Sell the Property
Listing Leaders Northwest, Inc License #475192581 Listed on: 08/22/2024

Last Buyer's Agent
Listing Leaders Northwest, Inc License #475192581 Listed on: 08/22/2024

Home Details
Home Type
- Single Family
Est. Annual Taxes
- $2,520
Year Built
- Built in 1977
Lot Details
- 0.25 Acre Lot
- Lot Dimensions are 55x125
- Dog Run
- Fenced Yard
Parking
- 2 Car Attached Garage
Home Design
- Raised Ranch Architecture
- Bi-Level Home
- Asphalt Roof
- Concrete Perimeter Foundation
Interior Spaces
- 1,479 Sq Ft Home
- Combination Dining and Living Room
- Finished Basement
- Basement Fills Entire Space Under The House
Kitchen
- Range
- Dishwasher
Bedrooms and Bathrooms
- 3 Bedrooms
- 3 Potential Bedrooms
- 2 Full Bathrooms
Laundry
- Dryer
- Washer
Outdoor Features
- Deck
Utilities
- Forced Air Heating and Cooling System
- Lake Michigan Water
Listing and Financial Details
- Homeowner Tax Exemptions
Ownership History
Purchase Details
Home Financials for this Owner
Home Financials are based on the most recent Mortgage that was taken out on this home.Purchase Details
Home Financials for this Owner
Home Financials are based on the most recent Mortgage that was taken out on this home.Purchase Details
Purchase Details
Home Financials for this Owner
Home Financials are based on the most recent Mortgage that was taken out on this home.Purchase Details
Purchase Details
Home Financials for this Owner
Home Financials are based on the most recent Mortgage that was taken out on this home.Purchase Details
Home Financials for this Owner
Home Financials are based on the most recent Mortgage that was taken out on this home.Purchase Details
Purchase Details
Home Financials for this Owner
Home Financials are based on the most recent Mortgage that was taken out on this home.Similar Homes in Sauk Village, IL
Home Values in the Area
Average Home Value in this Area
Purchase History
| Date | Type | Sale Price | Title Company |
|---|---|---|---|
| Warranty Deed | $195,000 | Fidelity National Title | |
| Deed | $67,000 | Millennium Title Group Ltd | |
| Deed | -- | None Available | |
| Special Warranty Deed | $36,000 | First American Title | |
| Legal Action Court Order | -- | None Available | |
| Warranty Deed | $185,000 | Counselors Title Co Llc | |
| Special Warranty Deed | -- | First American Title | |
| Legal Action Court Order | -- | -- | |
| Interfamily Deed Transfer | $109,000 | -- |
Mortgage History
| Date | Status | Loan Amount | Loan Type |
|---|---|---|---|
| Open | $189,150 | New Conventional | |
| Previous Owner | $60,800 | New Conventional | |
| Previous Owner | $65,590 | FHA | |
| Previous Owner | $67,000 | New Conventional | |
| Previous Owner | $51,800 | Construction | |
| Previous Owner | $185,000 | Unknown | |
| Previous Owner | $146,200 | Unknown | |
| Previous Owner | $17,900 | Credit Line Revolving | |
| Previous Owner | $77,425 | Unknown | |
| Previous Owner | $70,850 | No Value Available |
Property History
| Date | Event | Price | Change | Sq Ft Price |
|---|---|---|---|---|
| 09/24/2024 09/24/24 | Sold | $195,000 | 0.0% | $132 / Sq Ft |
| 08/23/2024 08/23/24 | Pending | -- | -- | -- |
| 08/22/2024 08/22/24 | For Sale | $195,000 | +191.9% | $132 / Sq Ft |
| 08/11/2014 08/11/14 | Sold | $66,800 | -4.4% | $45 / Sq Ft |
| 06/24/2014 06/24/14 | Pending | -- | -- | -- |
| 05/28/2014 05/28/14 | For Sale | $69,900 | -- | $47 / Sq Ft |
Tax History Compared to Growth
Tax History
| Year | Tax Paid | Tax Assessment Tax Assessment Total Assessment is a certain percentage of the fair market value that is determined by local assessors to be the total taxable value of land and additions on the property. | Land | Improvement |
|---|---|---|---|---|
| 2024 | $2,520 | $9,812 | $2,374 | $7,438 |
| 2023 | $739 | $9,812 | $2,374 | $7,438 |
| 2022 | $739 | $4,857 | $2,035 | $2,822 |
| 2021 | $793 | $4,855 | $2,034 | $2,821 |
| 2020 | $860 | $4,855 | $2,034 | $2,821 |
| 2019 | $1,900 | $7,707 | $1,865 | $5,842 |
| 2018 | $1,929 | $7,707 | $1,865 | $5,842 |
| 2017 | $4,400 | $9,157 | $1,865 | $7,292 |
| 2016 | $3,783 | $7,465 | $1,695 | $5,770 |
| 2015 | $3,608 | $7,465 | $1,695 | $5,770 |
| 2014 | $3,608 | $7,465 | $1,695 | $5,770 |
| 2013 | $3,145 | $7,123 | $1,695 | $5,428 |
Agents Affiliated with this Home
-

Seller's Agent in 2024
Krystal Zamora
Listing Leaders Northwest, Inc
(219) 614-7558
2 in this area
103 Total Sales
-
K
Seller's Agent in 2014
Kent Magnuson
Coldwell Banker Realty
Map
Source: Midwest Real Estate Data (MRED)
MLS Number: 12145330
APN: 32-25-114-009-0000
- 21668 Peterson Ave
- 21596 Peterson Ave
- 21546 Peterson Ave
- 1813 218th Place
- 21729 Gailine Ave
- 21655 Clyde Ave
- 21643 Merrill Ave
- 21913 Gailine Ave
- 2057 217th St
- 1806 E Sauk Trail
- 1950 219th Place
- 2112 217th Place
- 2017 E Sauk Trail
- 2124 218th St
- 2203 220th St
- 21563 Orion Ave
- 2101 221st St
- 2125 221st St
- 22255 Merrill Ave
- 22107 Luella Ct Unit 2

