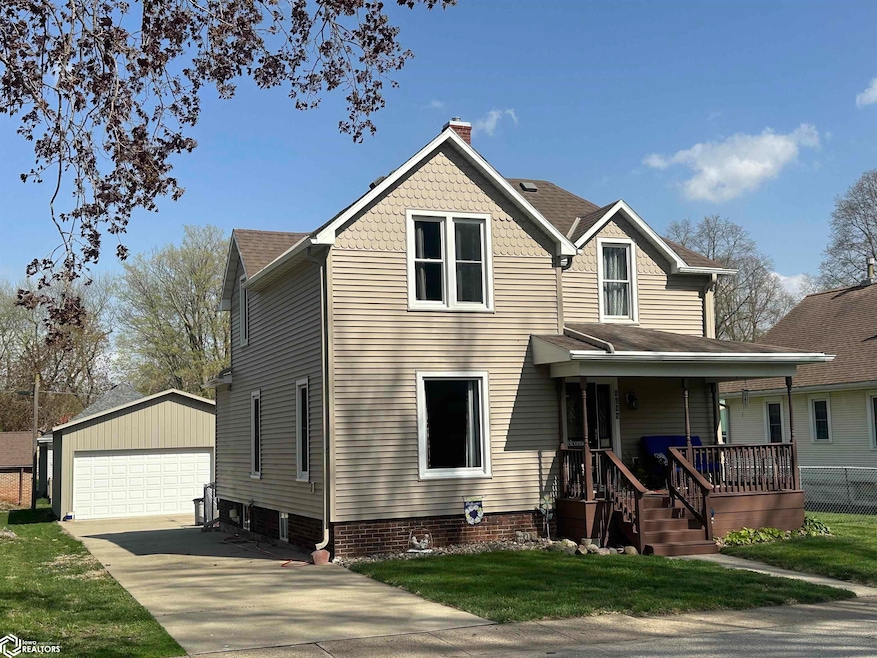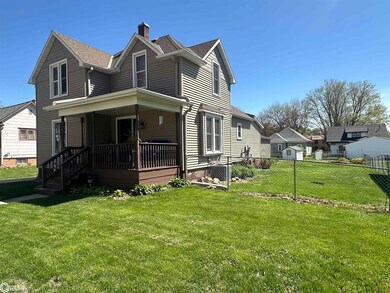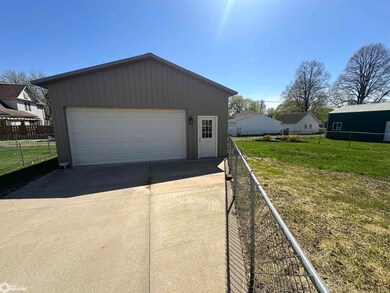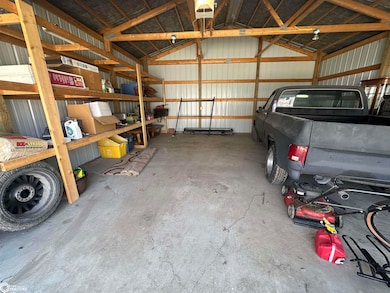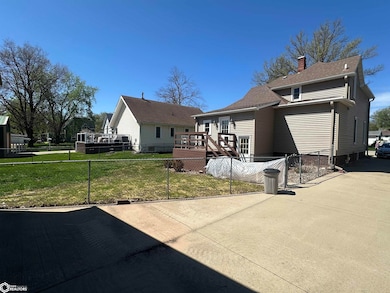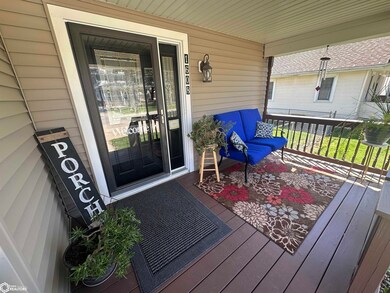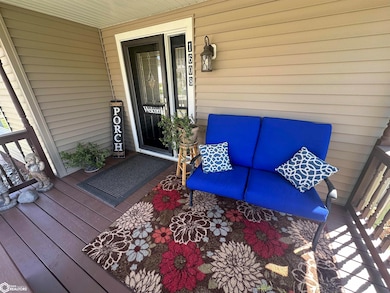
1608 9th St Harlan, IA 51537
About This Home
As of August 2025Come visit this beautifully, previously remodeled 1.5 story home that offers 3 bedrooms, 2.5 bathrooms, with a spacious 2 car detached garage. The gorgeous front porch welcomes you into the front door, while the back deck has room for your grill and a bistro table set that overlooks the spacious fenced-in back yard. On the main level you will find stunning hardwood floors in the living room, dining room, and primary bedroom. This bedroom offers a 3/4 bathroom with a walk-in closet. Upstairs you'll find two bedrooms and a full bathroom. The basement has potential to finish off a few spaces, along with ample storage space and a 1/2 bath that has room to install a shower or use for laundry services (which are currently on the main level in the mudroom). The basement also offers a walkout door that leads to the back yard. Don't miss your chance to own this beautiful home!
Home Details
Home Type
- Single Family
Est. Annual Taxes
- $2,256
Year Built
- Built in 1894
Parking
- 2
Basement
- Basement Fills Entire Space Under The House
- Basement Storage
Additional Features
- Lot Dimensions are 66x124
- Forced Air Heating System
Ownership History
Purchase Details
Home Financials for this Owner
Home Financials are based on the most recent Mortgage that was taken out on this home.Purchase Details
Home Financials for this Owner
Home Financials are based on the most recent Mortgage that was taken out on this home.Purchase Details
Home Financials for this Owner
Home Financials are based on the most recent Mortgage that was taken out on this home.Similar Homes in Harlan, IA
Home Values in the Area
Average Home Value in this Area
Purchase History
| Date | Type | Sale Price | Title Company |
|---|---|---|---|
| Deed | -- | -- | |
| Warranty Deed | $139,000 | None Available | |
| Warranty Deed | $40,000 | None Available |
Mortgage History
| Date | Status | Loan Amount | Loan Type |
|---|---|---|---|
| Open | $80,000 | Stand Alone Refi Refinance Of Original Loan | |
| Closed | $80,000 | No Value Available | |
| Closed | -- | No Value Available | |
| Previous Owner | $112,000 | Closed End Mortgage | |
| Previous Owner | $15,000 | Closed End Mortgage | |
| Previous Owner | $111,200 | New Conventional | |
| Previous Owner | $55,000 | Credit Line Revolving | |
| Previous Owner | $37,600 | Unknown |
Property History
| Date | Event | Price | Change | Sq Ft Price |
|---|---|---|---|---|
| 08/01/2025 08/01/25 | Sold | $170,000 | -2.9% | $133 / Sq Ft |
| 06/19/2025 06/19/25 | Pending | -- | -- | -- |
| 06/12/2025 06/12/25 | Price Changed | $175,000 | -4.4% | $137 / Sq Ft |
| 05/28/2025 05/28/25 | Price Changed | $183,000 | -8.0% | $143 / Sq Ft |
| 04/29/2025 04/29/25 | For Sale | $199,000 | -- | $156 / Sq Ft |
Tax History Compared to Growth
Tax History
| Year | Tax Paid | Tax Assessment Tax Assessment Total Assessment is a certain percentage of the fair market value that is determined by local assessors to be the total taxable value of land and additions on the property. | Land | Improvement |
|---|---|---|---|---|
| 2024 | $2,256 | $134,803 | $11,666 | $123,137 |
| 2023 | $2,038 | $134,803 | $11,666 | $123,137 |
| 2022 | $2,038 | $106,759 | $11,666 | $95,093 |
| 2021 | $1,906 | $106,759 | $11,666 | $95,093 |
| 2020 | $1,694 | $91,307 | $11,666 | $79,641 |
| 2019 | $1,582 | $83,723 | $0 | $0 |
| 2018 | $1,718 | $83,723 | $0 | $0 |
| 2017 | $1,718 | $83,723 | $0 | $0 |
| 2016 | $1,712 | $82,009 | $0 | $0 |
| 2015 | $1,712 | $60,266 | $0 | $0 |
| 2014 | $1,256 | $60,266 | $0 | $0 |
Agents Affiliated with this Home
-

Seller's Agent in 2025
Kevin Osborn
Osborn Realty
(712) 579-0825
48 in this area
104 Total Sales
-
E
Buyer's Agent in 2025
Erin Goddard
Ouren Real Estate
(712) 755-3300
15 in this area
19 Total Sales
Map
Source: NoCoast MLS
MLS Number: NOC6327111
APN: 833135097101
- 1405 7th St
- 806 Baldwin St
- 1004 Baldwin St
- 1118 Walnut St
- 1218 College Blvd
- 810 Market St
- 915 Maplecrest Dr
- 2209 7th St
- 1312 College Blvd
- 912 Hill St
- 2009 Franklin Ave
- 1320 Garfield Ave
- 1109 Cyclone Ave
- 105 Court St
- 1509 Victoria St
- 512 Cyclone Ave
- 1407 16th St
- 1509 Linda Ln
- 912 Tarkington St
- 1614 Baldwin St
