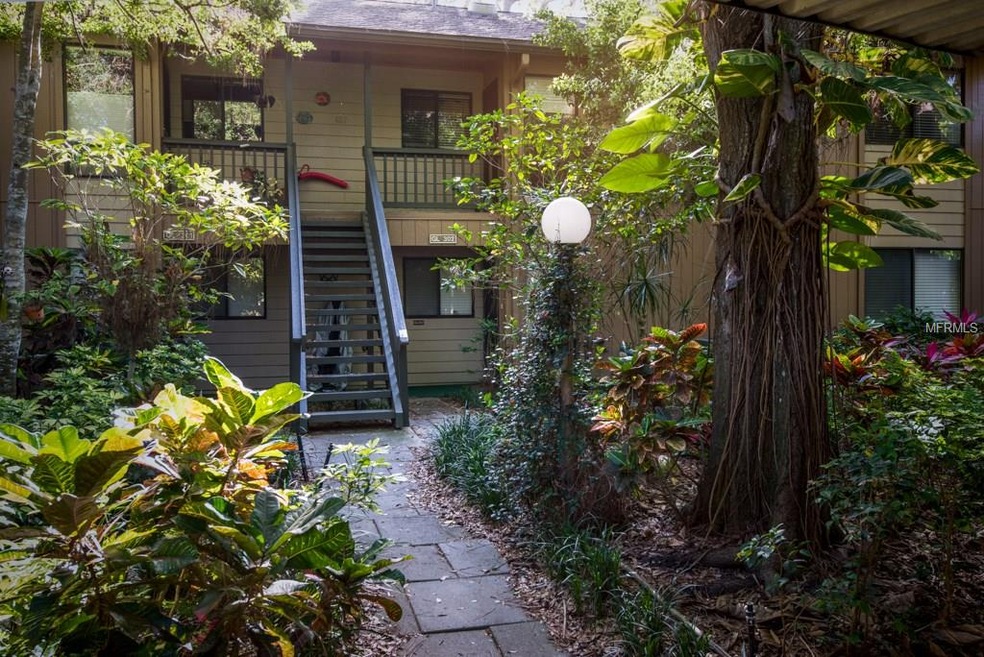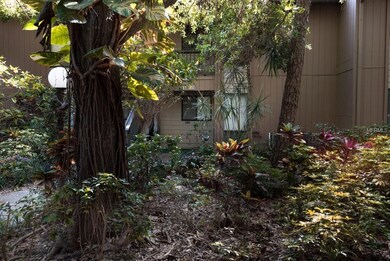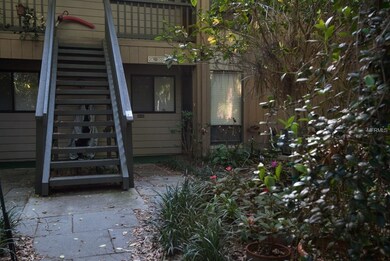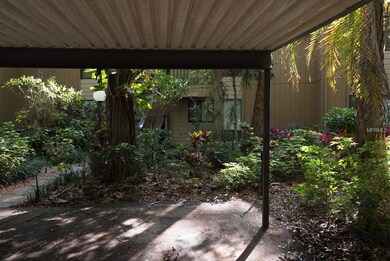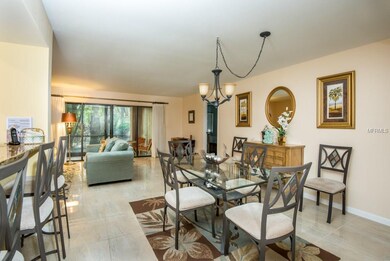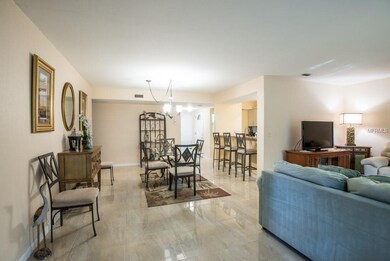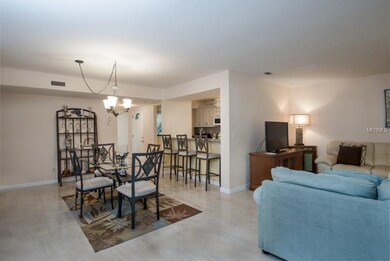
1608 Bayhouse Point Dr Unit 302 Sarasota, FL 34231
Vamo NeighborhoodHighlights
- Boat Dock
- Water Access
- Oak Trees
- Riverview High School Rated A
- Fitness Center
- Fishing
About This Home
As of August 2018Absolutely beautiful, completely remodeled, GROUND FLOOR UNIT now available at Pelican Cove. All new ceramic tiles in foyer, kitchen, dining room and living room adorn this fabulous condo. The kitchen has been completely renovated with new oven, cabinets, backsplash, granite counters and raised ceiling with superb lighting. The granite breakfast bar was also added, providing additional areas for dining. Guest bathroom has a brand new toilet, vanity, sink and mirror. Master bath also boasts a brand new toilet, vanity, sink and mirror. Ceilings were scraped and re-textured, and entire home has been recently repainted. The waterfront complex and gated community of Pelican Cove has an array of activities. It's a short walk from the front door to the most luxurious heated pools, tennis courts and other amenities. This paradise is found amid 75 acres of lush landscaped grounds with miles of scenic walking trails and paths, four lighted tennis courts, three clubhouses, and an 87-boat slip marina. Also to be enjoyed is the communities' bird sanctuary, botanical gardens, fishing pier, fresh water creek and spectacular coastal views. This is a one of a kind community... schedule your appointment today!
Last Agent to Sell the Property
BOUDRIE REAL ESTATE GROUP INC License #0681908 Listed on: 04/05/2018
Property Details
Home Type
- Condominium
Est. Annual Taxes
- $2,358
Year Built
- Built in 1979
Lot Details
- Mature Landscaping
- Oak Trees
- Condo Land Included
HOA Fees
- $516 Monthly HOA Fees
Parking
- 1 Carport Space
Home Design
- Slab Foundation
- Shingle Roof
- Block Exterior
Interior Spaces
- 1,112 Sq Ft Home
- 2-Story Property
- Furnished
- Ceiling Fan
- Blinds
- Sliding Doors
- Great Room
- Sun or Florida Room
- Inside Utility
- Garden Views
Kitchen
- Range
- Microwave
- Dishwasher
- Stone Countertops
- Solid Wood Cabinet
- Disposal
Flooring
- Carpet
- Ceramic Tile
Bedrooms and Bathrooms
- 2 Bedrooms
- Walk-In Closet
- 2 Full Bathrooms
Laundry
- Laundry in unit
- Dryer
- Washer
Home Security
Eco-Friendly Details
- Reclaimed Water Irrigation System
Outdoor Features
- Water Access
- Deck
- Covered patio or porch
Schools
- Gulf Gate Elementary School
- Brookside Middle School
- Riverview High School
Utilities
- Central Heating and Cooling System
- Electric Water Heater
- Cable TV Available
Listing and Financial Details
- Down Payment Assistance Available
- Visit Down Payment Resource Website
- Assessor Parcel Number 0126162002
Community Details
Overview
- Association fees include community pool, escrow reserves fund, insurance, maintenance structure, ground maintenance, manager, pest control, private road, recreational facilities, security
- Fishermens Bay Community
- Pelican Cove Xiv Subdivision
- On-Site Maintenance
- The community has rules related to building or community restrictions, deed restrictions, no truck, recreational vehicles, or motorcycle parking, vehicle restrictions
- Rental Restrictions
Recreation
- Boat Dock
- Community Boat Slip
- Tennis Courts
- Racquetball
- Recreation Facilities
- Fitness Center
- Community Pool
- Community Spa
- Fishing
Pet Policy
- Pets up to 100 lbs
- 2 Pets Allowed
Security
- Security Service
- Gated Community
- Fire and Smoke Detector
Ownership History
Purchase Details
Purchase Details
Home Financials for this Owner
Home Financials are based on the most recent Mortgage that was taken out on this home.Purchase Details
Home Financials for this Owner
Home Financials are based on the most recent Mortgage that was taken out on this home.Purchase Details
Home Financials for this Owner
Home Financials are based on the most recent Mortgage that was taken out on this home.Similar Homes in Sarasota, FL
Home Values in the Area
Average Home Value in this Area
Purchase History
| Date | Type | Sale Price | Title Company |
|---|---|---|---|
| Interfamily Deed Transfer | -- | Accommodation | |
| Warranty Deed | $260,000 | Attorney | |
| Warranty Deed | $134,000 | Attorney | |
| Warranty Deed | $301,300 | -- |
Mortgage History
| Date | Status | Loan Amount | Loan Type |
|---|---|---|---|
| Open | $182,000 | Adjustable Rate Mortgage/ARM | |
| Previous Owner | $121,600 | New Conventional | |
| Previous Owner | $240,900 | Fannie Mae Freddie Mac |
Property History
| Date | Event | Price | Change | Sq Ft Price |
|---|---|---|---|---|
| 08/17/2018 08/17/18 | Off Market | $1,295 | -- | -- |
| 08/15/2018 08/15/18 | Sold | $260,000 | 0.0% | $234 / Sq Ft |
| 08/15/2018 08/15/18 | Rented | $1,275 | 0.0% | -- |
| 07/09/2018 07/09/18 | Pending | -- | -- | -- |
| 07/03/2018 07/03/18 | Under Contract | -- | -- | -- |
| 06/26/2018 06/26/18 | Price Changed | $272,000 | -0.2% | $245 / Sq Ft |
| 06/18/2018 06/18/18 | Price Changed | $272,500 | -2.5% | $245 / Sq Ft |
| 06/18/2018 06/18/18 | Price Changed | $279,500 | 0.0% | $251 / Sq Ft |
| 06/17/2018 06/17/18 | Price Changed | $1,275 | -1.5% | $1 / Sq Ft |
| 06/04/2018 06/04/18 | Price Changed | $1,295 | -7.2% | $1 / Sq Ft |
| 05/31/2018 05/31/18 | Price Changed | $1,395 | 0.0% | $1 / Sq Ft |
| 05/24/2018 05/24/18 | Price Changed | $282,000 | 0.0% | $254 / Sq Ft |
| 05/08/2018 05/08/18 | For Rent | $1,450 | 0.0% | -- |
| 05/07/2018 05/07/18 | Price Changed | $284,000 | -1.0% | $255 / Sq Ft |
| 04/04/2018 04/04/18 | For Sale | $287,000 | 0.0% | $258 / Sq Ft |
| 12/01/2017 12/01/17 | Rented | $1,295 | 0.0% | -- |
| 08/27/2017 08/27/17 | Under Contract | -- | -- | -- |
| 07/20/2017 07/20/17 | For Rent | $1,295 | 0.0% | -- |
| 07/17/2017 07/17/17 | Off Market | $1,295 | -- | -- |
| 04/25/2017 04/25/17 | For Rent | $1,395 | 0.0% | -- |
| 07/06/2012 07/06/12 | Sold | $134,000 | 0.0% | $107 / Sq Ft |
| 06/12/2012 06/12/12 | Pending | -- | -- | -- |
| 03/22/2012 03/22/12 | For Sale | $134,000 | -- | $107 / Sq Ft |
Tax History Compared to Growth
Tax History
| Year | Tax Paid | Tax Assessment Tax Assessment Total Assessment is a certain percentage of the fair market value that is determined by local assessors to be the total taxable value of land and additions on the property. | Land | Improvement |
|---|---|---|---|---|
| 2024 | $3,504 | $249,030 | -- | -- |
| 2023 | $3,504 | $293,500 | $0 | $293,500 |
| 2022 | $3,184 | $259,900 | $0 | $259,900 |
| 2021 | $2,691 | $187,100 | $0 | $187,100 |
| 2020 | $2,684 | $183,700 | $0 | $183,700 |
| 2019 | $2,730 | $190,500 | $0 | $190,500 |
| 2018 | $2,341 | $160,700 | $0 | $160,700 |
| 2017 | $2,358 | $159,200 | $0 | $159,200 |
| 2016 | $2,302 | $150,600 | $0 | $150,600 |
| 2015 | $2,216 | $140,800 | $0 | $140,800 |
| 2014 | $2,078 | $115,200 | $0 | $0 |
Agents Affiliated with this Home
-
Rebekah Boudrie

Seller's Agent in 2018
Rebekah Boudrie
BOUDRIE REAL ESTATE GROUP INC
(941) 730-5674
1 in this area
102 Total Sales
-
Judy Limekiller

Buyer's Agent in 2018
Judy Limekiller
COLDWELL BANKER SARASOTA CENT.
(941) 374-4802
83 in this area
127 Total Sales
-
Joe Cleary

Seller's Agent in 2012
Joe Cleary
RE/MAX
(941) 650-8485
10 in this area
233 Total Sales
-
Ron Noce

Buyer's Agent in 2012
Ron Noce
HORIZON REALTY INTERNATIONAL
(941) 518-3952
32 Total Sales
Map
Source: Stellar MLS
MLS Number: A4215496
APN: 0126-16-2002
- 1711 Pelican Cove Rd Unit GL443
- 1717 Pelican Cove Rd Unit GL334
- 1709 Pelican Cove Rd Unit GL445
- 1700 Glenhouse Dr Unit GL406
- 1703 Pelican Cove Rd Unit GL356
- 1720 Glenhouse Dr Unit GL430
- 1720 Glenhouse Dr Unit GL330
- 1610 Treehouse Cir Unit T130
- 1680 Assisi Dr Unit 13
- 1750 Assisi Dr Unit 6
- 1701 Pelican Cove Rd Unit GL359
- 1623 Pelican Cove Rd Unit 226 B
- 1609 Bayhouse Point Dr Unit 232
- 1609 Bayhouse Point Dr Unit 228
- 1629 Pelican Cove Rd Unit 138A
- 1512 Pelican Cove Rd Unit GR239
- 1508 Pelican Cove Rd Unit GR233
- 1617 Bayhouse Ct Unit BA121
- 1532 Pelican Point Dr Unit BA139
- 1532 Pelican Point Dr Unit 240
