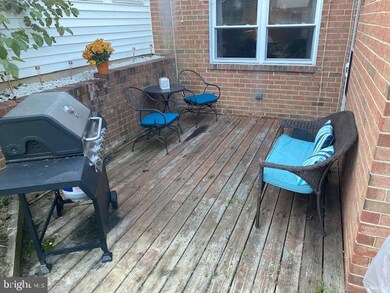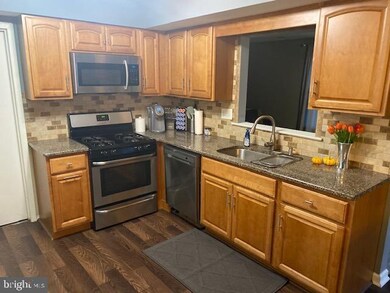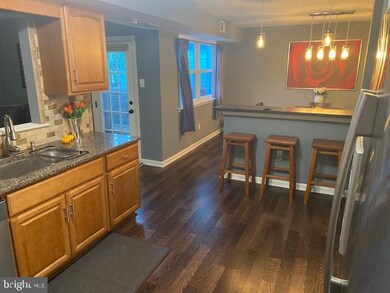
1608 Bryant Place Clementon, NJ 08021
Highlights
- Colonial Architecture
- Stainless Steel Appliances
- Living Room
- No HOA
- Family Room Off Kitchen
- Laundry Room
About This Home
As of November 2021You're already home! This 3 bedroom townhome has been recently updated with paint and flooring throughout! The covered entry leads into a spacious foyer which further opens to the living room. Open concept layout into the dining room which flows into the kitchen which is great for entertaining. The eat-in kitchen boasts ample cabinet space with stainless steel appliances. Gain access to the laundry/utility room and garage just off the kitchen as well. The family room is in the rear of the home off the kitchen and provides access to the back patio and fully fenced rear yard with a new HVAC system. A completely upgraded half bathroom completes the main level. Upstairs, the primary bedroom includes a walk-in closet and ceiling fan. Two additional bedrooms are equally spacious with ample closet space. The upstairs boast 2 full bathrooms. All this in desirable Cherrywood community with easy access to local shopping, dining, Gloucester Premium Outlets, Camden County College, and major roadways. Come get your home!
Last Agent to Sell the Property
Keller Williams Realty - Washington Township License #1970278 Listed on: 10/16/2021

Townhouse Details
Home Type
- Townhome
Est. Annual Taxes
- $5,124
Year Built
- Built in 1973
Lot Details
- 3,100 Sq Ft Lot
- Lot Dimensions are 31.00 x 100.00
Home Design
- Colonial Architecture
- Slab Foundation
- Vinyl Siding
Interior Spaces
- 1,796 Sq Ft Home
- Property has 2 Levels
- Ceiling Fan
- Family Room Off Kitchen
- Living Room
- Dining Room
- Carpet
Kitchen
- Gas Oven or Range
- Self-Cleaning Oven
- Built-In Microwave
- Dishwasher
- Stainless Steel Appliances
Bedrooms and Bathrooms
- 3 Bedrooms
- En-Suite Primary Bedroom
Laundry
- Laundry Room
- Laundry on main level
- Washer
- Gas Dryer
Parking
- Driveway
- On-Street Parking
Outdoor Features
- Outdoor Grill
Schools
- Charles W. Lewis Middle School
- Highland Regional
Utilities
- Forced Air Heating and Cooling System
- Natural Gas Water Heater
Community Details
- No Home Owners Association
- Cherrywood Subdivision
Listing and Financial Details
- Tax Lot 00041
- Assessor Parcel Number 15-13503-00041
Ownership History
Purchase Details
Home Financials for this Owner
Home Financials are based on the most recent Mortgage that was taken out on this home.Purchase Details
Home Financials for this Owner
Home Financials are based on the most recent Mortgage that was taken out on this home.Purchase Details
Home Financials for this Owner
Home Financials are based on the most recent Mortgage that was taken out on this home.Purchase Details
Home Financials for this Owner
Home Financials are based on the most recent Mortgage that was taken out on this home.Similar Homes in Clementon, NJ
Home Values in the Area
Average Home Value in this Area
Purchase History
| Date | Type | Sale Price | Title Company |
|---|---|---|---|
| Deed | $215,000 | Donohugh Clyde J | |
| Deed | $140,001 | Sjs Title Llc | |
| Interfamily Deed Transfer | -- | Attorney | |
| Deed | $75,000 | -- |
Mortgage History
| Date | Status | Loan Amount | Loan Type |
|---|---|---|---|
| Previous Owner | $204,250 | New Conventional | |
| Previous Owner | $137,464 | FHA | |
| Previous Owner | $20,033 | Unknown | |
| Previous Owner | $77,632 | Unknown | |
| Previous Owner | $75,000 | No Value Available |
Property History
| Date | Event | Price | Change | Sq Ft Price |
|---|---|---|---|---|
| 11/23/2021 11/23/21 | Sold | $215,000 | +2.4% | $120 / Sq Ft |
| 10/25/2021 10/25/21 | Pending | -- | -- | -- |
| 10/16/2021 10/16/21 | For Sale | $210,000 | +50.0% | $117 / Sq Ft |
| 03/24/2017 03/24/17 | Sold | $140,000 | +3.8% | $78 / Sq Ft |
| 01/15/2017 01/15/17 | For Sale | $134,900 | -- | $75 / Sq Ft |
Tax History Compared to Growth
Tax History
| Year | Tax Paid | Tax Assessment Tax Assessment Total Assessment is a certain percentage of the fair market value that is determined by local assessors to be the total taxable value of land and additions on the property. | Land | Improvement |
|---|---|---|---|---|
| 2024 | $5,273 | $127,000 | $31,200 | $95,800 |
| 2023 | $5,273 | $127,000 | $31,200 | $95,800 |
| 2022 | $5,240 | $127,000 | $31,200 | $95,800 |
| 2021 | $4,874 | $127,000 | $31,200 | $95,800 |
| 2020 | $5,121 | $127,000 | $31,200 | $95,800 |
| 2019 | $5,015 | $127,000 | $31,200 | $95,800 |
| 2018 | $4,996 | $127,000 | $31,200 | $95,800 |
| 2017 | $4,835 | $127,000 | $31,200 | $95,800 |
| 2016 | $4,731 | $127,000 | $31,200 | $95,800 |
| 2015 | $4,393 | $127,000 | $31,200 | $95,800 |
| 2014 | $4,364 | $127,000 | $31,200 | $95,800 |
Agents Affiliated with this Home
-
Dalaine Wilson

Seller's Agent in 2021
Dalaine Wilson
Keller Williams Realty - Washington Township
(856) 979-2994
1 in this area
1 Total Sale
-
Sebrina Mejias

Buyer's Agent in 2021
Sebrina Mejias
RE/MAX
(215) 485-0250
2 in this area
77 Total Sales
-
Kristina Zingler

Seller's Agent in 2017
Kristina Zingler
RE/MAX
(609) 350-0096
1 in this area
98 Total Sales
-
K
Buyer's Agent in 2017
KEITH GOLDFARB
Hometown Real Estate Group
(856) 235-3900
Map
Source: Bright MLS
MLS Number: NJCD2000395
APN: 15-13503-0000-00041
- 57 Sunset Dr
- 1713 Willow Place
- 11 Summit Ct
- 15 Oriole Place
- 2 Cardinal Dr
- 14 Blue Jay Dr
- 112 Brookdale Place
- 102 Brookdale Place
- 782 Erial Rd
- 904 Emerson Ct
- 522 Highland Estates
- 510 Highland Estates
- 1145 Little Gloucester Rd
- 15 Braemar Ave
- 0 Evergreen Ave
- 1 Little Pond Dr
- 3 Little Pond Dr
- 5 Little Pond Dr
- 30 Edinburgh Rd
- 14 Woodlane Dr






