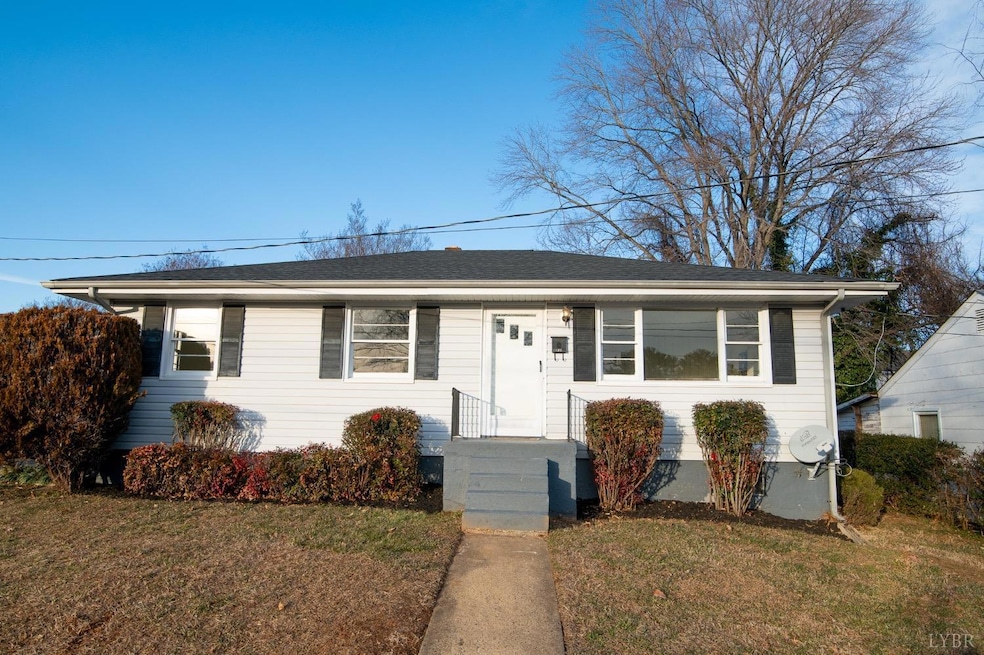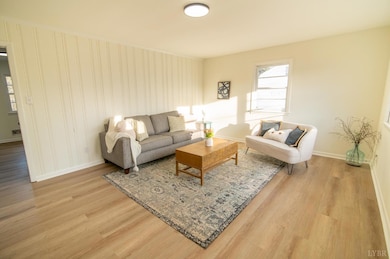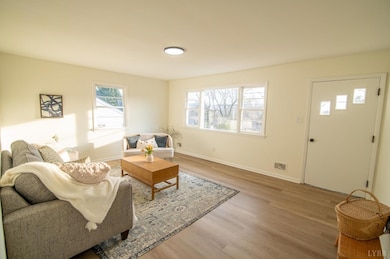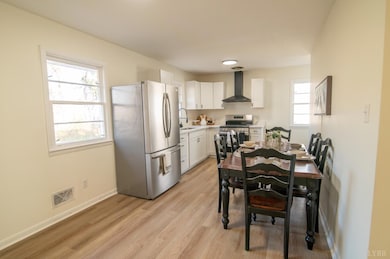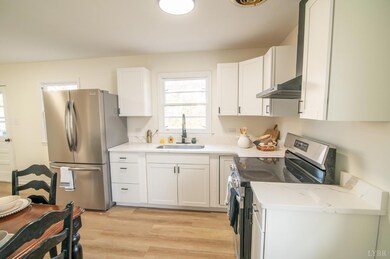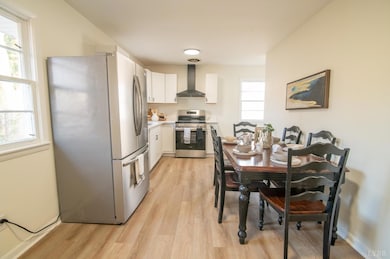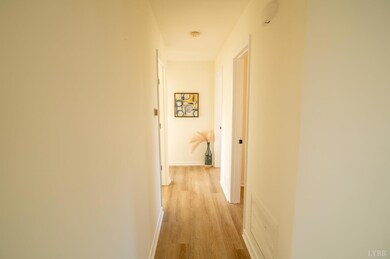
1608 Callaham St Lynchburg, VA 24501
Miller Park NeighborhoodEstimated payment $1,036/month
Total Views
21,882
3
Beds
1
Bath
1,064
Sq Ft
$164
Price per Sq Ft
Highlights
- City View
- Vinyl Plank Flooring
- 1-Story Property
- Landscaped
- Forced Air Heating and Cooling System
About This Home
Welcome to 1608 Callahan Road! This 3 bedroom, 1 bath home has been recently remodeled and is ready for its new owner to enjoy! Tucked away on a quiet street, this home features a bunch of recent upgrades. New flooring, paint, fixtures, kitchen cabinets and counters, tile shower, and much more! Basement for storage. Nice backyard with rear access road to driveway. Roof replaced in 2021. This home is priced to sell and will not last long!
Home Details
Home Type
- Single Family
Est. Annual Taxes
- $800
Year Built
- Built in 1961
Lot Details
- 5,793 Sq Ft Lot
- Landscaped
Parking
- Off-Street Parking
Home Design
- Shingle Roof
Interior Spaces
- 1 Full Bathroom
- 1,064 Sq Ft Home
- 1-Story Property
- Vinyl Plank Flooring
- City Views
- Scuttle Attic Hole
- Fire and Smoke Detector
- Electric Range
- Washer and Dryer Hookup
Basement
- Interior Basement Entry
- Laundry in Basement
Schools
- Rs Payne Elementary School
- Pl Dunbar Midl Middle School
- E. C. Glass High School
Utilities
- Forced Air Heating and Cooling System
- Electric Water Heater
Community Details
- Net Lease
Map
Create a Home Valuation Report for This Property
The Home Valuation Report is an in-depth analysis detailing your home's value as well as a comparison with similar homes in the area
Home Values in the Area
Average Home Value in this Area
Tax History
| Year | Tax Paid | Tax Assessment Tax Assessment Total Assessment is a certain percentage of the fair market value that is determined by local assessors to be the total taxable value of land and additions on the property. | Land | Improvement |
|---|---|---|---|---|
| 2024 | $737 | $82,800 | $12,000 | $70,800 |
| 2023 | $919 | $82,800 | $12,000 | $70,800 |
| 2022 | $804 | $72,400 | $5,000 | $67,400 |
| 2021 | $804 | $72,400 | $5,000 | $67,400 |
| 2020 | $804 | $72,400 | $5,000 | $67,400 |
| 2019 | $804 | $72,400 | $5,000 | $67,400 |
| 2018 | $0 | $72,400 | $5,000 | $67,400 |
| 2017 | $804 | $72,400 | $5,000 | $67,400 |
| 2016 | $804 | $72,400 | $5,000 | $67,400 |
| 2015 | -- | $72,400 | $5,000 | $67,400 |
| 2014 | -- | $72,400 | $5,000 | $67,400 |
Source: Public Records
Property History
| Date | Event | Price | Change | Sq Ft Price |
|---|---|---|---|---|
| 02/04/2025 02/04/25 | Price Changed | $174,900 | -2.8% | $164 / Sq Ft |
| 01/24/2025 01/24/25 | For Sale | $179,900 | +60.6% | $169 / Sq Ft |
| 12/09/2024 12/09/24 | Sold | $112,000 | +13.1% | $105 / Sq Ft |
| 10/25/2024 10/25/24 | Pending | -- | -- | -- |
| 10/24/2024 10/24/24 | For Sale | $99,000 | -- | $93 / Sq Ft |
Source: Lynchburg Association of REALTORS®
Deed History
| Date | Type | Sale Price | Title Company |
|---|---|---|---|
| Deed | $112,000 | Fidelity National Title |
Source: Public Records
Mortgage History
| Date | Status | Loan Amount | Loan Type |
|---|---|---|---|
| Previous Owner | $60,300 | Credit Line Revolving | |
| Previous Owner | $62,500 | Credit Line Revolving | |
| Previous Owner | $61,477 | Credit Line Revolving | |
| Previous Owner | $50,000 | Credit Line Revolving | |
| Previous Owner | $41,000 | Credit Line Revolving | |
| Previous Owner | $37,070 | Credit Line Revolving |
Source: Public Records
Similar Homes in Lynchburg, VA
Source: Lynchburg Association of REALTORS®
MLS Number: 356834
APN: 027-36-024
Nearby Homes
- 1640 Shaffer St
- 2346 Aragon St
- 2316 Aragon St
- 17 Beverly St
- 2270 Palm St
- 1317 Tilden Ave
- 1609 Campbell Ave
- 1112 Oakley Ave
- 1421 Campbell Ave
- 1310 Garfield Ave
- 1305 Campbell Ave
- 804 Erskine Ave
- 2518 Carter St
- 706 Euclid Ave
- 503 Euclid Ave
- 837 Brook St
- 2278 Otey St
- 2232 Otey St
- 206 Wadsworth St
- 2376 Cobbs St
