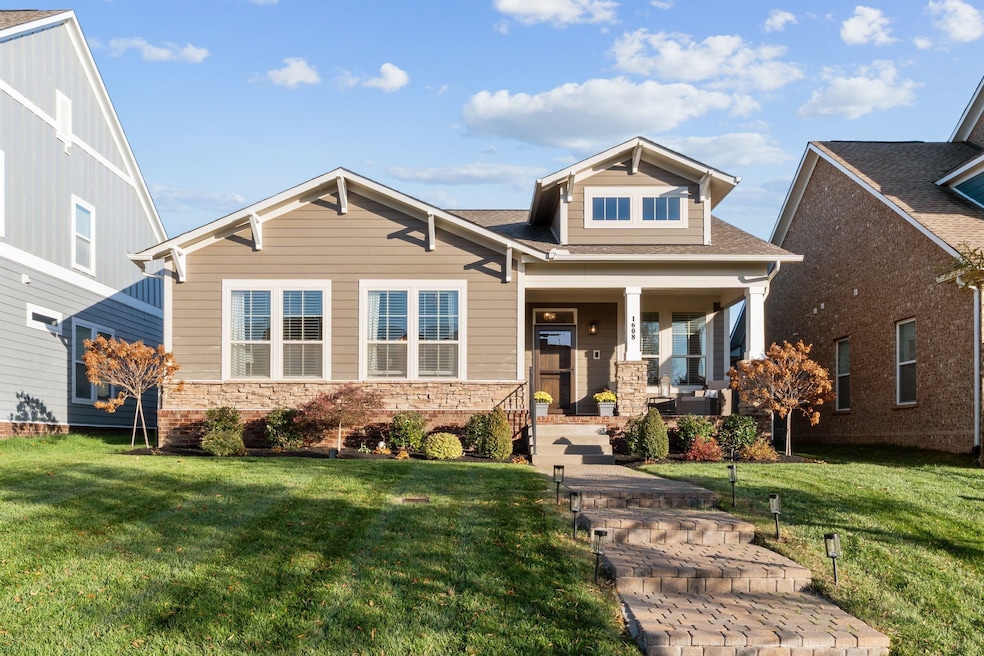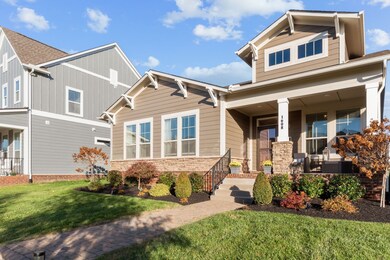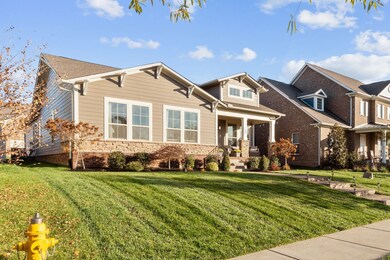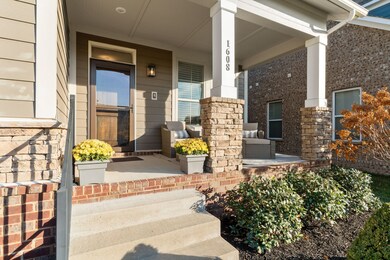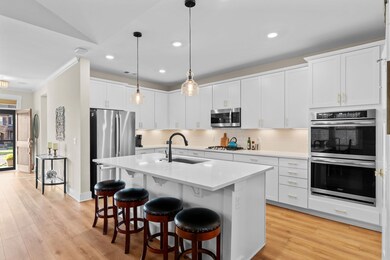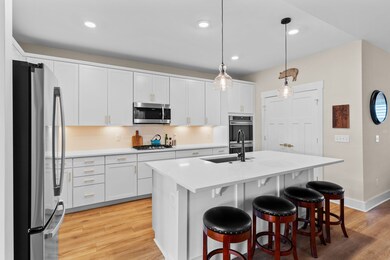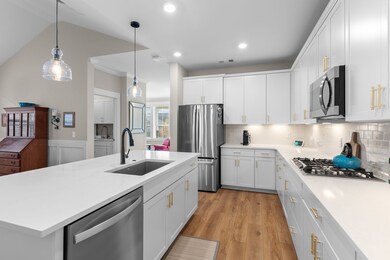1608 Drakes Creek Rd Hendersonville, TN 37075
Estimated payment $3,219/month
Highlights
- Fitness Center
- Clubhouse
- Screened Porch
- Dr. William Burrus Elementary at Drakes Creek Rated A
- Contemporary Architecture
- Community Pool
About This Home
Welcome to Gorgeous! *Step into Instant Equity, Priced Under Brand New Appraisal! *Wide Open Concept *Single Level Living *Designer Kitchen w/ Soft Close Cabinets, Double Ovens, Gas Range and Large Island perfect for Entertaining *Quartz Countertops *New Water Heater & Dishwasher *Plantation Shutters *New Landscaping *Irrigation System *Electric Charging Station in Garage *Heater in Garage *Screened In Patio w/ Flat Screen TV and Expandable Mount *Owners Suite features a Luxury Bath with a Tile Walk In Shower *Located 20 miles to Downtown Nashville, 25 miles to the Airport-BNA *Community Lifestyle *Gas Fireplace
Listing Agent
Keller Williams Realty Brokerage Phone: 6157153419 License # 341207 Listed on: 11/17/2025

Home Details
Home Type
- Single Family
Est. Annual Taxes
- $2,543
Year Built
- Built in 2019
Lot Details
- 6,098 Sq Ft Lot
- Irrigation
HOA Fees
- $108 Monthly HOA Fees
Parking
- 2 Car Attached Garage
- Rear-Facing Garage
- Garage Door Opener
Home Design
- Contemporary Architecture
- Shingle Roof
- Stone Siding
- Hardboard
Interior Spaces
- 2,114 Sq Ft Home
- Property has 1 Level
- Gas Fireplace
- Plantation Shutters
- Great Room with Fireplace
- Screened Porch
- Fire and Smoke Detector
Kitchen
- Double Oven
- Gas Range
- Microwave
- Dishwasher
- Stainless Steel Appliances
- ENERGY STAR Qualified Appliances
- Disposal
Flooring
- Carpet
- Laminate
- Tile
Bedrooms and Bathrooms
- 4 Main Level Bedrooms
Outdoor Features
- Patio
Schools
- Dr. William Burrus Elementary At Drakes Creek
- Knox Doss Middle School At Drakes Creek
- Beech Sr High School
Utilities
- Central Heating and Cooling System
- Heating System Uses Natural Gas
- Underground Utilities
Listing and Financial Details
- Assessor Parcel Number 138G F 00600 000
Community Details
Overview
- $525 One-Time Secondary Association Fee
- Association fees include recreation facilities
- Durham Farm Ph 1 Sec 21 Subdivision
- Electric Vehicle Charging Station
Amenities
- Clubhouse
Recreation
- Community Playground
- Fitness Center
- Community Pool
- Park
Map
Home Values in the Area
Average Home Value in this Area
Tax History
| Year | Tax Paid | Tax Assessment Tax Assessment Total Assessment is a certain percentage of the fair market value that is determined by local assessors to be the total taxable value of land and additions on the property. | Land | Improvement |
|---|---|---|---|---|
| 2024 | $1,798 | $126,550 | $23,750 | $102,800 |
| 2023 | $2,962 | $91,150 | $20,000 | $71,150 |
| 2022 | $2,971 | $91,150 | $20,000 | $71,150 |
| 2021 | $2,971 | $91,150 | $20,000 | $71,150 |
| 2020 | $2,062 | $91,150 | $20,000 | $71,150 |
| 2019 | $636 | $0 | $0 | $0 |
| 2018 | $0 | $0 | $0 | $0 |
Property History
| Date | Event | Price | List to Sale | Price per Sq Ft | Prior Sale |
|---|---|---|---|---|---|
| 02/26/2024 02/26/24 | Sold | $559,999 | 0.0% | $265 / Sq Ft | View Prior Sale |
| 01/23/2024 01/23/24 | Pending | -- | -- | -- | |
| 01/10/2024 01/10/24 | For Sale | $559,999 | +16.7% | $265 / Sq Ft | |
| 10/14/2021 10/14/21 | Sold | $479,999 | -7.5% | $227 / Sq Ft | View Prior Sale |
| 09/17/2021 09/17/21 | Pending | -- | -- | -- | |
| 08/10/2021 08/10/21 | For Sale | $519,000 | -- | $246 / Sq Ft |
Purchase History
| Date | Type | Sale Price | Title Company |
|---|---|---|---|
| Warranty Deed | $559,999 | Foundation Title | |
| Warranty Deed | $479,999 | Highland Title Llc | |
| Special Warranty Deed | $359,990 | Foundation Title & Escrow |
Mortgage History
| Date | Status | Loan Amount | Loan Type |
|---|---|---|---|
| Open | $447,999 | New Conventional | |
| Previous Owner | $421,290 | New Conventional | |
| Previous Owner | $323,912 | New Conventional |
Source: Realtracs
MLS Number: 3046766
APN: 138GF00600000
- 250 Tanglewood Ln
- 133 Saddle Wood Ln
- 1733 Old Drakes Creek Rd
- Waterford Plan at Oak Creek Estates
- Jameson Plan at Oak Creek Estates
- Bridgeport Plan at Oak Creek Estates
- Kingfisher Plan at Oak Creek Estates
- Cassidy Plan at Oak Creek Estates
- Chesapeake Plan at Oak Creek Estates
- Shearwater Plan at Oak Creek Estates
- Brady Plan at Oak Creek Estates
- 368 Azalea Cir
- 308 Whispering Pines Ln
- 544 Nottingham Ave
- Percy 2 Plan at Durham Farms - Classic Parks Collection
- Warner 2 Plan at Durham Farms - Classic Parks Collection II
- Warner Plan at Durham Farms - Classic Parks Collection
- Warner Plan at Durham Farms - Classic Parks Collection II
- Cumberland Plan at Durham Farms - Classic Parks Collection
- Percy Plan at Durham Farms - Classic Parks Collection
- 395 Gingerwood Ln
- 1856 Old Drakes Creek Rd
- 1001 Pebble Run Rd
- 300 Sawyer Jackson Dr
- 123 Marin Dr
- 2006 Eagle View Rd
- 130 Cinema Dr
- 120 Cinema Dr
- 1001 Benwick Rd
- 1000 Craven Ct
- 330 Cornelius Way
- 245 Indian Lake Blvd
- 112 Settlers Way
- 257 Indian Lake Blvd
- 1026 Andrews Run
- 147 Mckain Crossing
- 130 Oak Leaf Dr
- 100 Havenwood Ct
- 104 Sumner Meadows Ct
- 2063 Blackstone Dr Unit Lot 22
