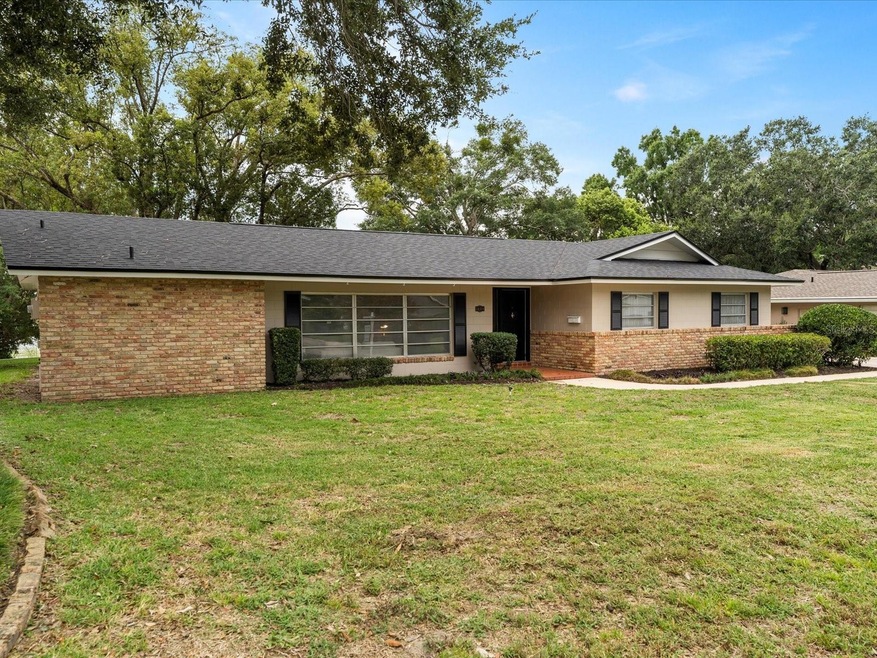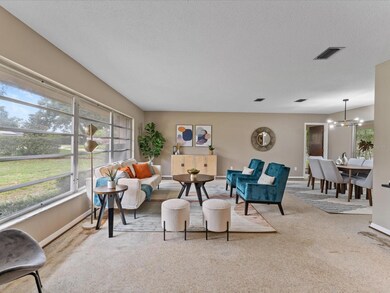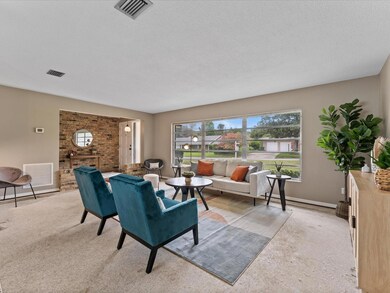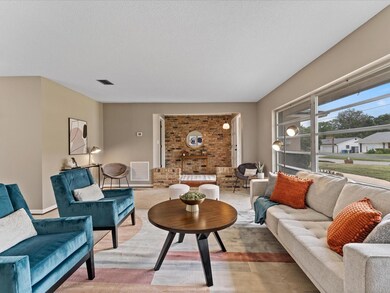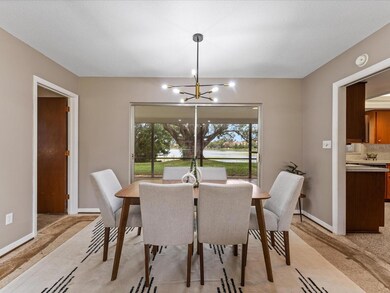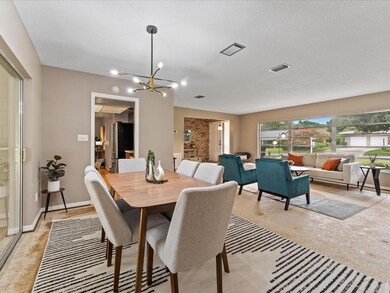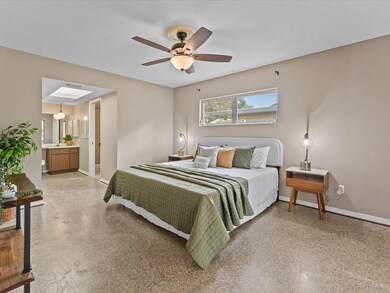
1608 Druid Isle Rd Maitland, FL 32751
Estimated Value: $646,409 - $709,000
Highlights
- Lake Front
- Main Floor Primary Bedroom
- Enclosed patio or porch
- 0.93 Acre Lot
- No HOA
- 2 Car Attached Garage
About This Home
As of August 2023Under contract-accepting backup offers. Welcome to 1608 Druid Isle Road, a stunning mid-century modern home nestled in the beautiful neighborhood of Druid Isle in Maitland, Florida. This well-maintained property offers a picturesque location on the shores of Lake Charity, providing breathtaking views and a serene atmosphere.
As you step inside, you'll be greeted by the timeless elegance of this mid-century gem. The entire home boasts beautiful terrazzo flooring throughout. The recently applied fresh coat of paint throughout the interior enhances the home's charm and creates a welcoming ambiance.
With 4 bedrooms and 2 bathrooms, this residence provides ample space for comfortable living. The bedrooms are thoughtfully designed with an emphasis on relaxation and privacy, ensuring a peaceful retreat after a long day. The oversized laundry room offers convenience and extra storage space, allowing for a well-organized home.
This property boasts not just one, but two living spaces, providing versatility and flexibility for various needs. Whether you desire a cozy spot for intimate gatherings or an expansive area for entertaining guests, this home has you covered. The built-in bookcase in the family room adds character and offers a perfect space to display your favorite books and mementos.
Escape to the screened rear porch, an idyllic setting where you can enjoy your morning coffee or unwind while taking in the enchanting views of the surrounding landscape. The updated landscaping adds to the allure of the outdoor space, creating a serene oasis for relaxation and outdoor activities.
The 2-car garage, along with the oversized driveway, provides ample parking and storage options for multiple vehicles. Whether you have a growing family or enjoy hosting guests, this home offers the space and convenience you desire. The property also includes a brand new roof just recently installed.
Last Agent to Sell the Property
KELLER WILLIAMS WINTER PARK Brokerage Phone: 407-545-6430 License #3494121 Listed on: 07/13/2023

Home Details
Home Type
- Single Family
Est. Annual Taxes
- $2,435
Year Built
- Built in 1966
Lot Details
- 0.93 Acre Lot
- Lake Front
- North Facing Home
- Property is zoned RSF-2
Parking
- 2 Car Attached Garage
Home Design
- Brick Exterior Construction
- Block Foundation
- Slab Foundation
- Shingle Roof
- Block Exterior
Interior Spaces
- 1,962 Sq Ft Home
- Ceiling Fan
- Family Room
- Living Room
- Dining Room
- Terrazzo Flooring
- Lake Views
Kitchen
- Range
- Microwave
Bedrooms and Bathrooms
- 4 Bedrooms
- Primary Bedroom on Main
- Split Bedroom Floorplan
- Closet Cabinetry
- Walk-In Closet
- 2 Full Bathrooms
Laundry
- Dryer
- Washer
Outdoor Features
- Access To Lake
- Enclosed patio or porch
Schools
- Lake Sybelia Elementary School
- Maitland Middle School
- Edgewater High School
Utilities
- Central Air
- Heating Available
- Septic Tank
- Cable TV Available
Community Details
- No Home Owners Association
- Maitland Club Subdivision
Listing and Financial Details
- Visit Down Payment Resource Website
- Tax Lot 250
- Assessor Parcel Number 25-21-29-2236-00-250
Ownership History
Purchase Details
Similar Homes in Maitland, FL
Home Values in the Area
Average Home Value in this Area
Purchase History
| Date | Buyer | Sale Price | Title Company |
|---|---|---|---|
| Davidson Wanda M | -- | Attorney |
Property History
| Date | Event | Price | Change | Sq Ft Price |
|---|---|---|---|---|
| 08/24/2023 08/24/23 | Sold | $640,000 | -5.9% | $326 / Sq Ft |
| 07/16/2023 07/16/23 | Pending | -- | -- | -- |
| 07/13/2023 07/13/23 | For Sale | $679,990 | -- | $347 / Sq Ft |
Tax History Compared to Growth
Tax History
| Year | Tax Paid | Tax Assessment Tax Assessment Total Assessment is a certain percentage of the fair market value that is determined by local assessors to be the total taxable value of land and additions on the property. | Land | Improvement |
|---|---|---|---|---|
| 2025 | $7,487 | $510,000 | $225,000 | $285,000 |
| 2024 | $7,697 | $496,310 | $225,000 | $271,310 |
| 2023 | $7,697 | $475,621 | $220,000 | $255,621 |
| 2022 | $2,435 | $209,861 | $0 | $0 |
| 2021 | $2,395 | $203,749 | $0 | $0 |
| 2020 | $2,280 | $200,936 | $0 | $0 |
| 2019 | $2,350 | $196,418 | $0 | $0 |
| 2018 | $2,329 | $192,756 | $0 | $0 |
| 2017 | $2,296 | $285,721 | $147,000 | $138,721 |
| 2016 | $2,265 | $281,730 | $147,000 | $134,730 |
| 2015 | $2,313 | $312,201 | $140,000 | $172,201 |
| 2014 | $2,329 | $264,133 | $140,000 | $124,133 |
Agents Affiliated with this Home
-
Joseph Sipp

Seller's Agent in 2023
Joseph Sipp
KELLER WILLIAMS WINTER PARK
(407) 545-6430
13 in this area
194 Total Sales
-
Kyle Petteway

Buyer's Agent in 2023
Kyle Petteway
EXIT REAL ESTATE RESULTS
(407) 461-9141
2 in this area
47 Total Sales
Map
Source: Stellar MLS
MLS Number: O6125960
APN: 25-2129-2236-00-250
- 858 Creston Dr
- 960 Brightwater Cir
- 1501 Oranole Rd
- 1277 Blessing St
- 1347 Benevolent St
- 326 Banyan Dr
- 314 Banyan Dr
- 197 Flame Ave
- 1030 Gregory Dr
- 448 Stonewood Ln
- 986 Stonewood Ln
- 309 Monticello Dr
- 950 Lake Destiny Rd Unit E
- 1191 Banbury Trail
- 946 Lake Destiny Rd Unit D
- 948 Lake Destiny Rd Unit G
- 942 Lake Destiny Rd Unit B
- 417 Monticello Dr
- 936 Lake Destiny Rd Unit G
- 936 Lake Destiny Rd Unit H
- 1608 Druid Isle Rd
- 1520 Druid Isle Rd
- 1616 Druid Isle Rd
- 1605 Druid Isle Rd
- 1613 Druid Isle Rd
- 1517 Druid Isle Rd
- 1624 Druid Isle Rd
- 1512 Druid Isle Rd
- 1500 Druid Rd
- 1509 Druid Isle Rd
- 1623 Druid Isle Rd
- 1504 Druid Isle Rd
- 788 Brightwater Cir
- 1501 Druid Isle Rd
- 790 Brightwater Cir
- 792 Brightwater Cir
- 1418 Druid Isle Rd
- 1419 Druid Isle Rd
- 794 Brightwater Cir
- 1407 Druid Rd
