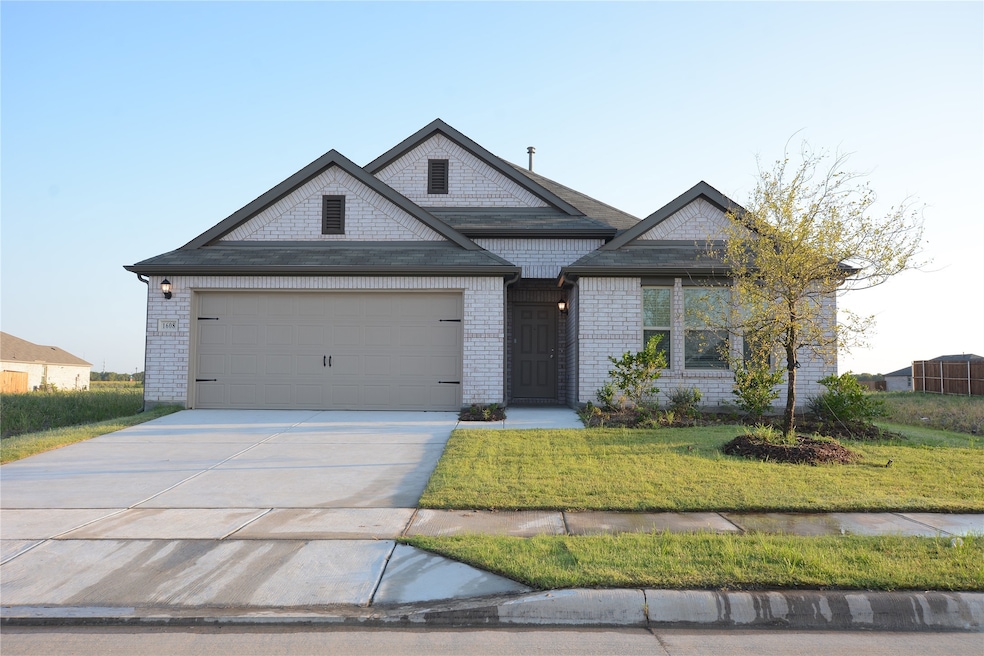1608 Etosha Dr Royse City, TX 75189
Highlights
- New Construction
- Community Lake
- Traditional Architecture
- Open Floorplan
- Vaulted Ceiling
- Granite Countertops
About This Home
Step into this beautifully crafted single story traditional style home offering modern comfort and timeless design. Featuring an open floor plan, this residence is perfect for both everyday living and entertaining.
Inside you'll find 4 spacious bedrooms and 3 full bathrooms all designed with functionality and style in mind. The home is finished with luxury vinyl plank flooring, combining elegance with easy maintenance.
The heart of the home is a gourmet kitchen, complete with sleek countertops, stainless steel appliances, a gas cooktop, built in microwave, dishwasher, disposal and abundant storage space.
Enjoy outdoor living with a welcoming front porch and a covered back patio, ideal for relaxing or entertaining guests.
This new home combines modern upgrades with classic charm, offering the perfect rental opportunity for those seeking comfort, convenience and style.
Listing Agent
Beam Real Estate, LLC Brokerage Phone: 972-836-3639 License #0647044 Listed on: 08/18/2025

Home Details
Home Type
- Single Family
Year Built
- Built in 2025 | New Construction
Lot Details
- 6,098 Sq Ft Lot
- Private Yard
Parking
- 2 Car Attached Garage
- Garage Door Opener
Home Design
- Traditional Architecture
- Brick Exterior Construction
- Slab Foundation
- Composition Roof
Interior Spaces
- 2,106 Sq Ft Home
- 1-Story Property
- Open Floorplan
- Vaulted Ceiling
- Ceiling Fan
- Luxury Vinyl Plank Tile Flooring
- Washer and Electric Dryer Hookup
Kitchen
- Gas Cooktop
- Microwave
- Dishwasher
- Kitchen Island
- Granite Countertops
- Disposal
Bedrooms and Bathrooms
- 4 Bedrooms
- 3 Full Bathrooms
Home Security
- Carbon Monoxide Detectors
- Fire and Smoke Detector
Outdoor Features
- Patio
- Rain Gutters
- Front Porch
Schools
- Ruth Cherry Elementary School
- Royse City High School
Utilities
- Central Heating and Cooling System
- Heating System Uses Natural Gas
- Vented Exhaust Fan
- Underground Utilities
- Tankless Water Heater
- Water Purifier
- High Speed Internet
- Cable TV Available
Listing and Financial Details
- Residential Lease
- Property Available on 8/18/25
- Tenant pays for all utilities, electricity, gas, sewer
- 12 Month Lease Term
- Legal Lot and Block 23 / 27
- Assessor Parcel Number 245772
Community Details
Overview
- Association fees include all facilities, management, ground maintenance
- Essex Association
- Verandah Ph 9 Subdivision
- Community Lake
Recreation
- Community Playground
- Community Pool
- Park
Pet Policy
- No Pets Allowed
Map
Source: North Texas Real Estate Information Systems (NTREIS)
MLS Number: 21035537
- Laredo Plan at Verandah - Crossings 60'
- Brooks Plan at Verandah - Meadows 50'
- Cascade Plan at Verandah - Meadows 50'
- Berkshire Plan at Verandah - Meadows 50'
- Parker Plan at Verandah - Crossings 60'
- Magnolia Plan at Verandah - Crossings 60'
- Carson Plan at Verandah - Crossings 60'
- Avalon Plan at Verandah - Crossings 60'
- Rainier Plan at Verandah - Meadows 50'
- Teton Plan at Verandah - Meadows 50'
- 3021 Lakewood Ln Unit 36441637
- 1508 Calanques St
- Shipton Plan at Verandah
- Herrera Plan at Verandah
- Boone Plan at Verandah
- Barbosa Plan at Verandah
- Magellan Plan at Verandah
- Columbus Plan at Verandah
- Lakefront Plan at Verandah
- Livingston Plan at Verandah
- 1109 Sandalwood Rd
- 3120 Burwood Ln
- 1625 Applegate Way
- 1321 Honeywood Ln
- 1204 Alder Tree Ln
- 901 Silver Maple Ln
- 1213 Basswood Ln
- 1309 Basswood Ln
- 112 Lazy Berry Way
- 137 Red Hickory Dr
- 1308 Basswood Ln
- 1213 Acacia Dr
- 1005 Whispering Oak Dr
- 120 Gentle Circle Way
- 2120 Tulipwood Dr
- 2106 Fimbry Dr
- 2125 Whispering Sage Blvd
- 2124 Whispering Sage Blvd
- 2132 Palestine Oak Dr
- 3204 Honeycomb Way






