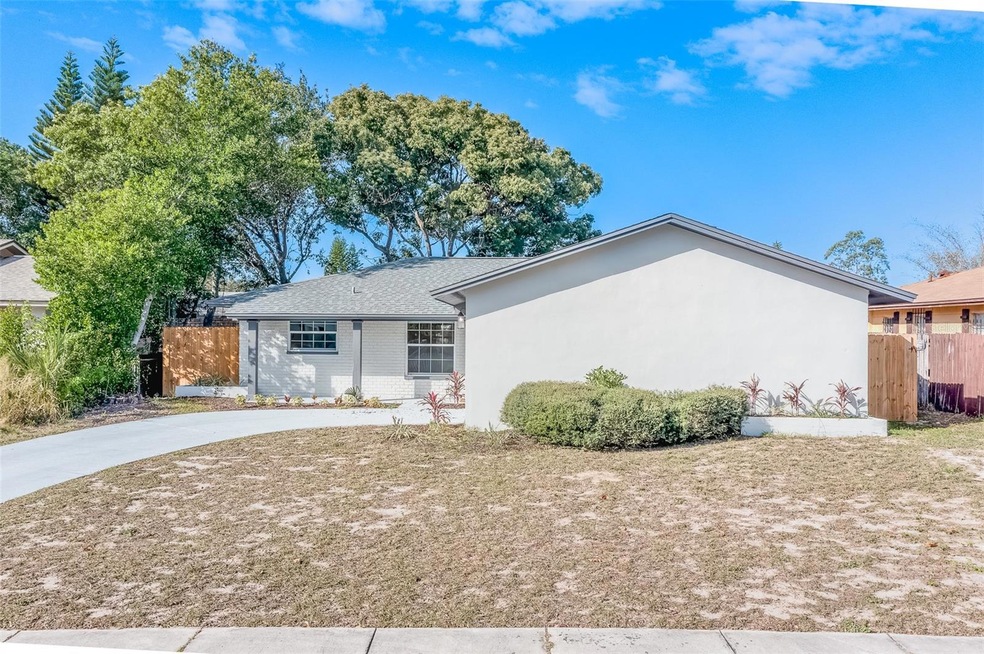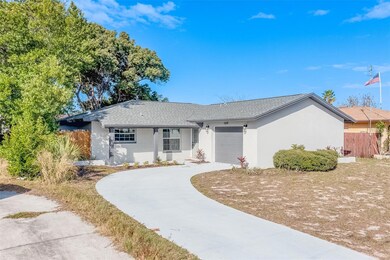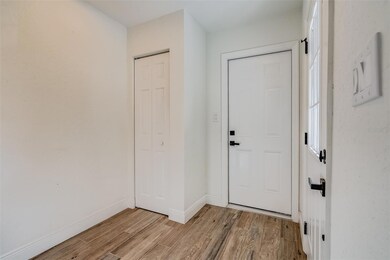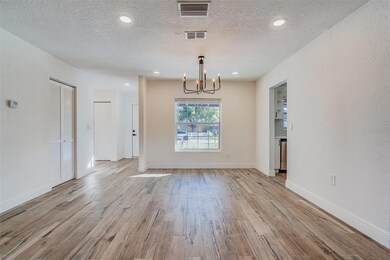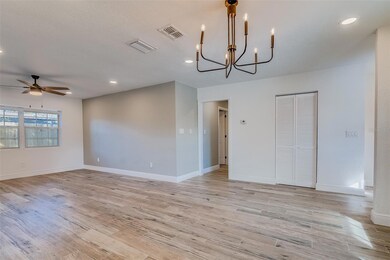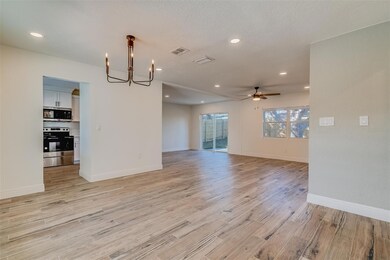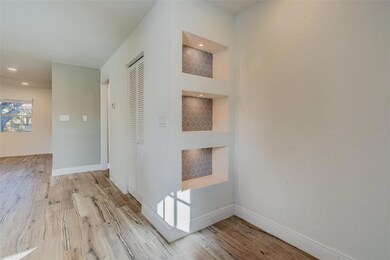1608 Fox Run Dr Tarpon Springs, FL 34689
Rolling Oaks NeighborhoodHighlights
- Open Floorplan
- Solid Surface Countertops
- 1 Car Attached Garage
- Sunset Hills Elementary School Rated A-
- No HOA
- 3-minute walk to Trentwood Playground
About This Home
Welcome home to this impeccably remodeled 3-bedroom, 2-bath gem, featuring a thoughtfully designed interior and a prime location that puts the best of the area at your fingertips. Step inside to discover a modern haven where no detail has been spared. The entire home boasts stunning ceramic tile plank flooring, offering both durability and a touch of luxury. The brand-new stainless steel appliances in the kitchen complement the chic aesthetic, creating a space that's as functional as it is beautiful. Gorgeous bathrooms that are so stylish, one having a tub and one with a stand up shower. Enjoy the ambiance of the well-lit living spaces adorned with new fixtures and ceiling fans, adding a touch of sophistication to every room. The upgraded blinds and doors enhance privacy and security while maintaining a seamless design throughout. The property also offers a convenient 1-car garage, ensuring both parking ease and additional storage options. Outside, the fenced backyard provides a private retreat, perfect for entertaining or letting pets roam freely. Picture yourself on the open patio, ideal for grilling or simply unwinding after a long day. Location is key, and this home doesn't disappoint. Enjoy close proximity to a variety of restaurants, shopping destinations, and the allure of Gulf beaches. Nature enthusiasts will appreciate the nearby county parks, offering a range of outdoor activities. With so much to explore and experience, this home provides not just a dwelling but a lifestyle. Don't delay make your appointment today!!!
Listing Agent
REALTY EXPERTS Brokerage Phone: 727-888-1000 License #3207980 Listed on: 12/26/2023

Home Details
Home Type
- Single Family
Est. Annual Taxes
- $3,367
Year Built
- Built in 1974
Lot Details
- 6,042 Sq Ft Lot
- Lot Dimensions are 60x100
- Fenced
Parking
- 1 Car Attached Garage
- Garage Door Opener
Interior Spaces
- 1,311 Sq Ft Home
- Open Floorplan
- Ceiling Fan
- Blinds
- Ceramic Tile Flooring
- Laundry in Garage
Kitchen
- Range
- Microwave
- Dishwasher
- Solid Surface Countertops
- Disposal
Bedrooms and Bathrooms
- 3 Bedrooms
- 2 Full Bathrooms
Outdoor Features
- Patio
Schools
- Sunset Hills Elementary School
- Tarpon Springs Middle School
- Tarpon Springs High School
Utilities
- Central Heating and Cooling System
- Electric Water Heater
Listing and Financial Details
- Residential Lease
- Security Deposit $2,695
- Property Available on 12/26/23
- Tenant pays for cleaning fee
- 12-Month Minimum Lease Term
- Available 3/10/24
- $75 Application Fee
- 1 to 2-Year Minimum Lease Term
- Assessor Parcel Number 23-27-15-92009-000-1680
Community Details
Overview
- No Home Owners Association
- Jason Statton P.A./ Amy Hartman Association, Phone Number (727) 365-9206
- Trentwood Manor Subdivision
Pet Policy
- Pet Deposit $250
- 1 Pet Allowed
- Dogs Allowed
- Small pets allowed
Map
Source: Stellar MLS
MLS Number: U8224789
APN: 23-27-15-92009-000-1680
- 1615 Stonehaven Way
- 1855 Briland St
- 4997 W Breeze Cir
- 4954 Cardinal Trail
- 4847 Harbor Woods Dr
- 476 Denise St
- 428 Klosterman Rd W
- 314 Circle Dr
- 300 Westwinds Dr
- 326 Circle Dr
- 1852 Longview Ln
- 1803 Longview Ln
- 1858 Longview Ln
- 386 Westwinds Dr
- 435 Westwinds Dr
- 364 Terrace Rd
- 1638 Polo Club Dr
- 1720 Mariner Way
- 422 Crosswinds Dr
- 320 Crosswinds Dr
