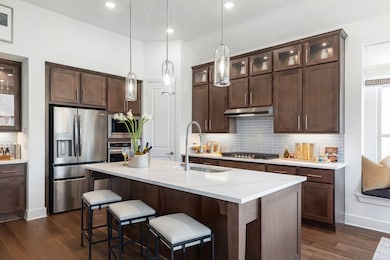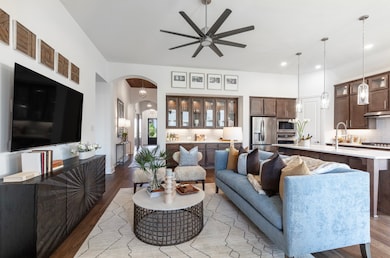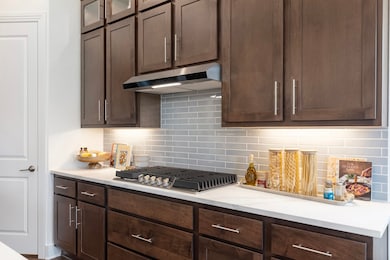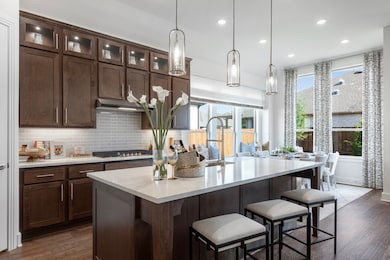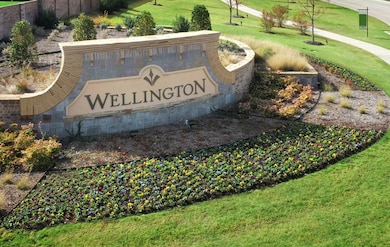1608 Gimlet Ln Haslet, TX 76052
Estimated payment $3,215/month
Highlights
- New Construction
- Open Floorplan
- Covered Patio or Porch
- Sonny & Allegra Nance Elementary School Rated A-
- Traditional Architecture
- 2 Car Attached Garage
About This Home
Stunning new Highland Home in the newest phase of Wellington! This 4-bedroom, 3-bath design offers an open and inviting floor plan with soaring ceilings, a cozy fireplace in the family room, and a private study. The gourmet kitchen showcases beautiful finishes, while the primary suite is a true retreat. Enjoy outdoor living on the covered patio, all set on a private homesite with no back neighbors. Elegant interior details throughout make this home the perfect blend of comfort and style.
Listing Agent
Dina Verteramo Brokerage Phone: 888-524-3182 License #0523468 Listed on: 09/20/2025
Home Details
Home Type
- Single Family
Year Built
- Built in 2025 | New Construction
Lot Details
- 6,098 Sq Ft Lot
- Gated Home
- Property is Fully Fenced
- Wood Fence
- Aluminum or Metal Fence
- Interior Lot
- Sprinkler System
HOA Fees
- $149 Monthly HOA Fees
Parking
- 2 Car Attached Garage
- Single Garage Door
- Garage Door Opener
Home Design
- Traditional Architecture
- Brick Exterior Construction
- Slab Foundation
- Composition Roof
Interior Spaces
- 2,305 Sq Ft Home
- 1-Story Property
- Open Floorplan
- Decorative Lighting
- Ventless Fireplace
- Fireplace With Glass Doors
- Fireplace Features Masonry
- Living Room with Fireplace
- Attic Fan
Kitchen
- Eat-In Kitchen
- Gas Oven
- Gas Cooktop
- Dishwasher
- Kitchen Island
- Disposal
Flooring
- Ceramic Tile
- Vinyl
Bedrooms and Bathrooms
- 4 Bedrooms
- 3 Full Bathrooms
- Low Flow Plumbing Fixtures
Home Security
- Prewired Security
- Smart Home
Eco-Friendly Details
- Energy-Efficient Insulation
- Rain or Freeze Sensor
Outdoor Features
- Covered Patio or Porch
- Exterior Lighting
- Rain Gutters
Schools
- Sonny And Allegra Nance Elementary School
- Eaton High School
Utilities
- Forced Air Zoned Heating and Cooling System
- Heating System Uses Natural Gas
- Vented Exhaust Fan
- Tankless Water Heater
- High Speed Internet
- Cable TV Available
Community Details
- Association fees include all facilities
- First Service Residential Association
- Wellington 50'S Subdivision
- Greenbelt
Listing and Financial Details
- Assessor Parcel Number 1608 Gimlet Ln
Map
Home Values in the Area
Average Home Value in this Area
Property History
| Date | Event | Price | List to Sale | Price per Sq Ft | Prior Sale |
|---|---|---|---|---|---|
| 10/17/2025 10/17/25 | Sold | -- | -- | -- | View Prior Sale |
| 10/14/2025 10/14/25 | Off Market | -- | -- | -- | |
| 10/08/2025 10/08/25 | Price Changed | $489,900 | -4.9% | $213 / Sq Ft | |
| 09/30/2025 09/30/25 | For Sale | $515,000 | -- | $223 / Sq Ft |
Source: North Texas Real Estate Information Systems (NTREIS)
MLS Number: 21065829
- 1604 Gimlet Ln
- 1612 Gimlet Ln
- 11340 Bratton Blvd
- 11332 Bratton Blvd
- 11341 Bratton Blvd
- 11324 Bratton Blvd
- 11313 Cider St
- 11313 Bratton Blvd
- 11320 Willow Springs Rd
- 1609 Primms Place
- Plan Dorchester at Wellington - Artisan Series - 50ft lots
- Plan Redford at Wellington - Artisan Series - 50ft lots
- Plan Davenport at Wellington - Artisan Series - 50ft lots
- Plan Richmond at Wellington - Artisan Series - 50ft lots
- Plan Glenhurst at Wellington - Artisan Series - 50ft lots
- Plan Westbury at Wellington - Artisan Series - 50ft lots
- Plan Ashwood at Wellington - Artisan Series - 50ft lots
- Plan Waverley at Wellington - Artisan Series - 50ft lots
- Plan Cambridge at Wellington - Artisan Series - 50ft lots
- Plan Amberley at Wellington - Artisan Series - 50ft lots

