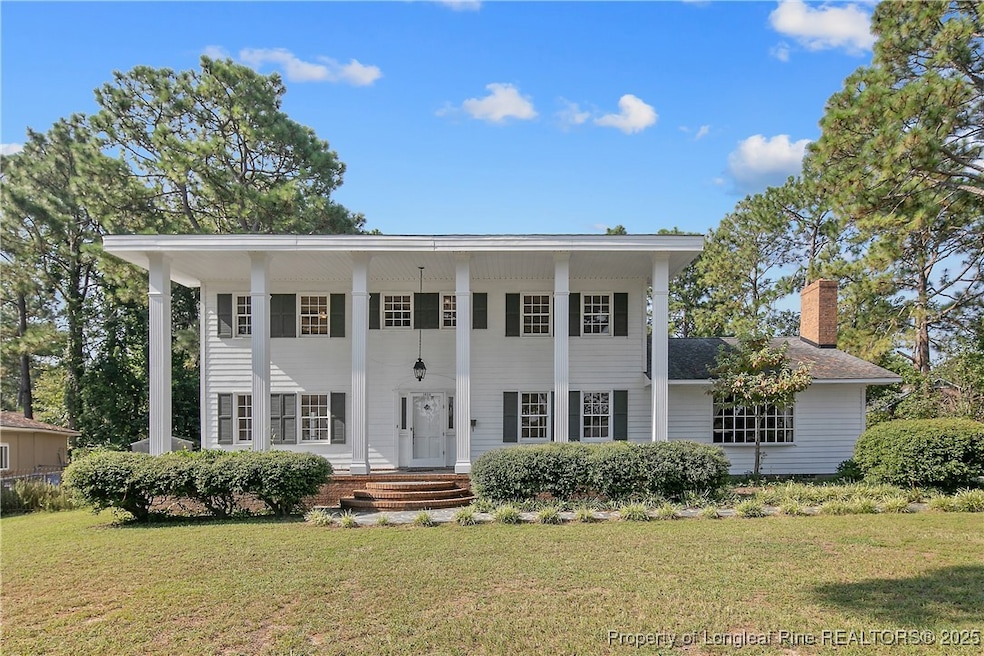
1608 Hatherleigh Dr Fayetteville, NC 28304
Terry Sanford NeighborhoodEstimated payment $2,473/month
Highlights
- Indoor Pool
- Attic
- No HOA
- Wood Flooring
- Separate Formal Living Room
- Breakfast Area or Nook
About This Home
Classic style in Clairway with a 20' x 40' inground pool, balcony views, lots of space to entertain inside and out with vintage character throughout! Freshly painted exterior as well as inside the home with original wallpaper remaining in some rooms, adding to that vintage charm. This 5BR/3BA home with interior highlights that include hardwood and travertine flooring, formal living with French doors to the patio access, and a large dining room with built-in buffet cabinetry. The Kitchen's eat-in-area features a sunny bay window, stainless steel appliances a kitchen island and just off the kitchen is a flexible bedroom/office space and a utility room w/sink. The Den offers built-ins, a gas fireplace and a full bath. The renovated master bath has a walk-in shower, and the master bedroom boasts a balcony overlooking the 10 foot deep pool and landscaped backyard. Exterior features include Hardy Plank siding, a pool house, greenhouse/nursery, wired workshop and storage off the carport. Located just minutes from Fort Bragg and major retail, this home offers comfortable living and outdoor entertaining on nearly half an acre in one of Fayetteville's most sought-after neighborhoods.
Home Details
Home Type
- Single Family
Est. Annual Taxes
- $3,625
Year Built
- Built in 1976
Lot Details
- Back Yard Fenced
- Property is in good condition
- Zoning described as SF10 - Single Family Res 10
Parking
- 2 Attached Carport Spaces
Home Design
- HardiePlank Type
Interior Spaces
- 2,700 Sq Ft Home
- 2-Story Property
- Gas Fireplace
- Separate Formal Living Room
- Formal Dining Room
- Workshop
- Utility Room
- Attic
Kitchen
- Breakfast Area or Nook
- Built-In Oven
- Cooktop
- Dishwasher
- Kitchen Island
Flooring
- Wood
- Slate Flooring
- Vinyl
Bedrooms and Bathrooms
- 5 Bedrooms
- En-Suite Primary Bedroom
- 3 Full Bathrooms
- Separate Shower
Laundry
- Laundry on main level
- Washer and Dryer Hookup
Pool
- Indoor Pool
- In Ground Pool
Outdoor Features
- Balcony
- Patio
- Outdoor Storage
- Front Porch
Schools
- Ashley Elementary School
- Max Abbott Middle School
- Terry Sanford Senior High School
Utilities
- Heat Pump System
Community Details
- No Home Owners Association
- Clairway Subdivision
Listing and Financial Details
- Tax Lot 11
- Assessor Parcel Number 0426-47-9306.000
Map
Home Values in the Area
Average Home Value in this Area
Tax History
| Year | Tax Paid | Tax Assessment Tax Assessment Total Assessment is a certain percentage of the fair market value that is determined by local assessors to be the total taxable value of land and additions on the property. | Land | Improvement |
|---|---|---|---|---|
| 2024 | $3,625 | $207,864 | $45,000 | $162,864 |
| 2023 | $3,625 | $207,671 | $45,000 | $162,671 |
| 2022 | $1,867 | $207,671 | $45,000 | $162,671 |
| 2021 | $1,867 | $207,671 | $45,000 | $162,671 |
| 2019 | $1,832 | $228,000 | $45,000 | $183,000 |
| 2018 | $1,832 | $228,000 | $45,000 | $183,000 |
| 2017 | $1,729 | $228,000 | $45,000 | $183,000 |
| 2016 | $1,709 | $248,900 | $45,000 | $203,900 |
| 2015 | $1,692 | $248,900 | $45,000 | $203,900 |
| 2014 | $1,685 | $248,900 | $45,000 | $203,900 |
Property History
| Date | Event | Price | Change | Sq Ft Price |
|---|---|---|---|---|
| 08/21/2025 08/21/25 | Pending | -- | -- | -- |
| 08/19/2025 08/19/25 | For Sale | $398,500 | -- | $148 / Sq Ft |
Similar Homes in Fayetteville, NC
Source: Longleaf Pine REALTORS®
MLS Number: 748464
APN: 0426-47-9306
- 2503 Torcross Dr
- 1712 Yonkers Ct
- 2635 Torcross Dr
- 1823 Notre Dame Place
- 1828 Notre Dame Place
- 1838 Fordham (Lot 3-B) Dr
- 1834 Fordham (Lot 4-B) Dr
- 2706 Fordham Dr
- 2600 Colgate Dr
- 1826 Fordham (Lot 6-B) Dr
- 1822 Fordham (Lot 7-B) Dr
- 1818 Dr
- 824 Sage Creek Ln Unit 9
- 1814 Fordham (Lot 9-B) Dr
- 2513 Colgate Dr






