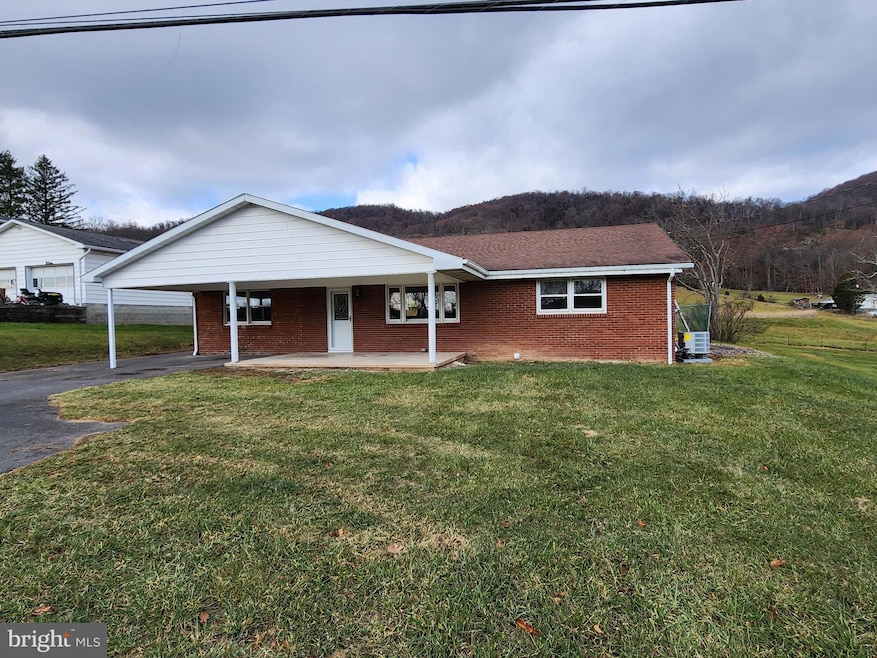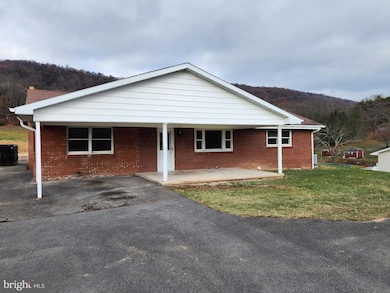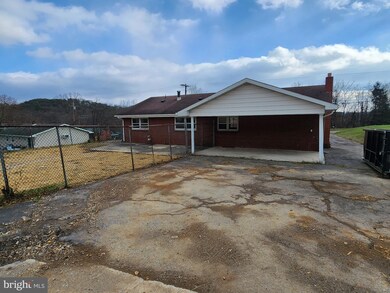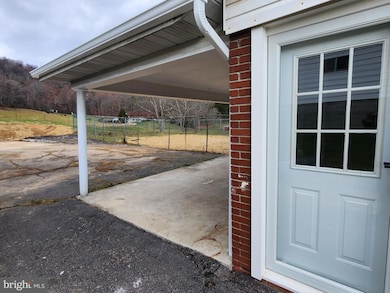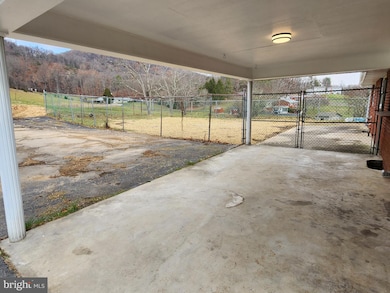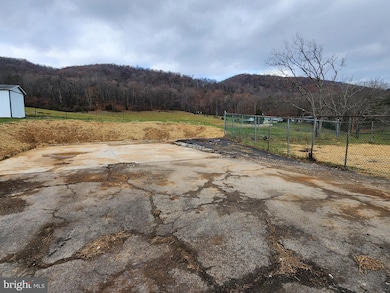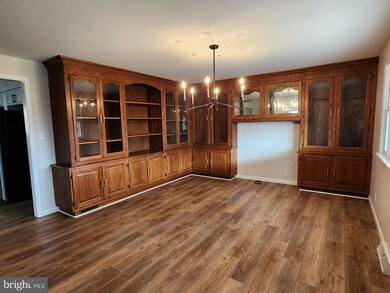
1608 Knobley Rd Keyser, WV 26726
Highlights
- Mountain View
- Rambler Architecture
- Beamed Ceilings
- Wood Burning Stove
- No HOA
- Porch
About This Home
As of January 2025RECENTLY REMODELED BRICK RANCHER IN THE HEART OF SHORT GAP. SOME HIGH POINTS OF THE RECENT RENOVATION INCLUDE - COMPLETE KITCHEN AND BATHROOM UPDATES, HVAC, FLOORING THROUGHOUT, FIXTURES AND PAINT. THE HOME FEATURES LARGE LIVING AND DINING SPACE, BUILT-IN OAK CABINETRY IN THE LIVING/DINING AREA, WOOD AND PELLET STOVES FOR ADDITIONAL HEATING, A LARGE FINISHED BASEMENT REC-ROOM, COVERED BACK PATIO AND LEVEL REAR YARD. WHETHER LOOKING FOR A PLACE TO RAISE YOUR CHILDREN IN THE FRANKFORT DISTRICT, OR A SINGLE LEVEL RETIREMENT HOME IN A SAFE COMMUNITY, THIS ONE SHOULD MEET YOUR NEEDS.
Home Details
Home Type
- Single Family
Est. Annual Taxes
- $942
Year Built
- Built in 1970 | Remodeled in 2024
Lot Details
- 0.5 Acre Lot
- Rural Setting
- Chain Link Fence
- Level Lot
- Back Yard
- Property is in very good condition
- Property is zoned 101
Home Design
- Rambler Architecture
- Brick Exterior Construction
- Block Foundation
- Architectural Shingle Roof
Interior Spaces
- 1,560 Sq Ft Home
- Property has 2 Levels
- Beamed Ceilings
- Wood Burning Stove
- Luxury Vinyl Plank Tile Flooring
- Mountain Views
Kitchen
- Electric Oven or Range
- Built-In Microwave
- Dishwasher
Bedrooms and Bathrooms
- 3 Main Level Bedrooms
- 1 Full Bathroom
Partially Finished Basement
- Basement Fills Entire Space Under The House
- Laundry in Basement
Parking
- 2 Parking Spaces
- 2 Driveway Spaces
Accessible Home Design
- More Than Two Accessible Exits
Outdoor Features
- Patio
- Porch
Schools
- Frankfort Elementary And Middle School
- Frankfort High School
Utilities
- Central Air
- Back Up Electric Heat Pump System
- Electric Water Heater
Community Details
- No Home Owners Association
Listing and Financial Details
- Assessor Parcel Number 04 23001400050000
Ownership History
Purchase Details
Home Financials for this Owner
Home Financials are based on the most recent Mortgage that was taken out on this home.Purchase Details
Home Financials for this Owner
Home Financials are based on the most recent Mortgage that was taken out on this home.Similar Homes in Keyser, WV
Home Values in the Area
Average Home Value in this Area
Purchase History
| Date | Type | Sale Price | Title Company |
|---|---|---|---|
| Deed | $265,000 | None Listed On Document | |
| Deed | $265,000 | None Listed On Document | |
| Deed | $115,000 | None Listed On Document | |
| Deed | $115,000 | None Listed On Document |
Mortgage History
| Date | Status | Loan Amount | Loan Type |
|---|---|---|---|
| Open | $267,676 | New Conventional | |
| Closed | $267,676 | New Conventional |
Property History
| Date | Event | Price | Change | Sq Ft Price |
|---|---|---|---|---|
| 01/31/2025 01/31/25 | Sold | $265,000 | 0.0% | $170 / Sq Ft |
| 01/19/2025 01/19/25 | Pending | -- | -- | -- |
| 01/16/2025 01/16/25 | For Sale | $265,000 | 0.0% | $170 / Sq Ft |
| 12/02/2024 12/02/24 | Pending | -- | -- | -- |
| 12/02/2024 12/02/24 | For Sale | $265,000 | +130.4% | $170 / Sq Ft |
| 10/28/2024 10/28/24 | Sold | $115,000 | 0.0% | $74 / Sq Ft |
| 09/26/2024 09/26/24 | Pending | -- | -- | -- |
| 09/25/2024 09/25/24 | For Sale | $115,000 | -- | $74 / Sq Ft |
Tax History Compared to Growth
Tax History
| Year | Tax Paid | Tax Assessment Tax Assessment Total Assessment is a certain percentage of the fair market value that is determined by local assessors to be the total taxable value of land and additions on the property. | Land | Improvement |
|---|---|---|---|---|
| 2024 | $725 | $80,760 | $13,500 | $67,260 |
| 2023 | $725 | $78,900 | $13,500 | $65,400 |
| 2022 | $703 | $78,900 | $13,500 | $65,400 |
| 2021 | $942 | $78,900 | $13,500 | $65,400 |
| 2020 | $1,004 | $84,060 | $13,500 | $70,560 |
| 2019 | $1,004 | $84,060 | $13,500 | $70,560 |
| 2018 | $1,004 | $84,060 | $13,500 | $70,560 |
| 2017 | $1,004 | $84,060 | $13,500 | $70,560 |
| 2016 | $1,010 | $84,600 | $13,500 | $71,100 |
| 2015 | $1,010 | $84,610 | $13,500 | $71,110 |
| 2014 | -- | $84,670 | $13,500 | $71,170 |
Agents Affiliated with this Home
-
Shaun Knotts

Seller's Agent in 2025
Shaun Knotts
WEST VIRGINIA LAND & HOME REALTY
(240) 362-5545
173 Total Sales
-
Sharon Murray

Seller's Agent in 2024
Sharon Murray
Coldwell Banker Home Town Realty
(301) 707-5371
213 Total Sales
-
Carol Strasfeld

Buyer's Agent in 2024
Carol Strasfeld
Unrepresented Buyer Office
(301) 806-8871
5,665 Total Sales
Map
Source: Bright MLS
MLS Number: WVMI2003068
APN: 04-23-00140005
- 433 McPaw Ln
- 598 Knobley Rd
- 13 Foxwood Dr S
- 262 Windover Dr
- 347 Meadow Valley Place
- 353 Overlook Terrace
- 0 1 00 Ac Lookout Dr
- Lot 16 Colonial Heights Dr
- 15 Wilderness Ln
- 0 Jason Ln Unit WVMI2003260
- 17905 1st St
- 15811 Blooming Fields Dr
- 18318 Mcmullen Hwy SW
- 7.92 ACRES Mcmullen Hwy SW
- 145 Weeping Willow L Weeping Willow Ln
- 18818 Mcmullen Hwy SW
- 8376 Frankfort Hwy
- 8407 Frankfort Hwy
- 64 Maple Leaf St
- 13813 Maple Tree Ln SW
