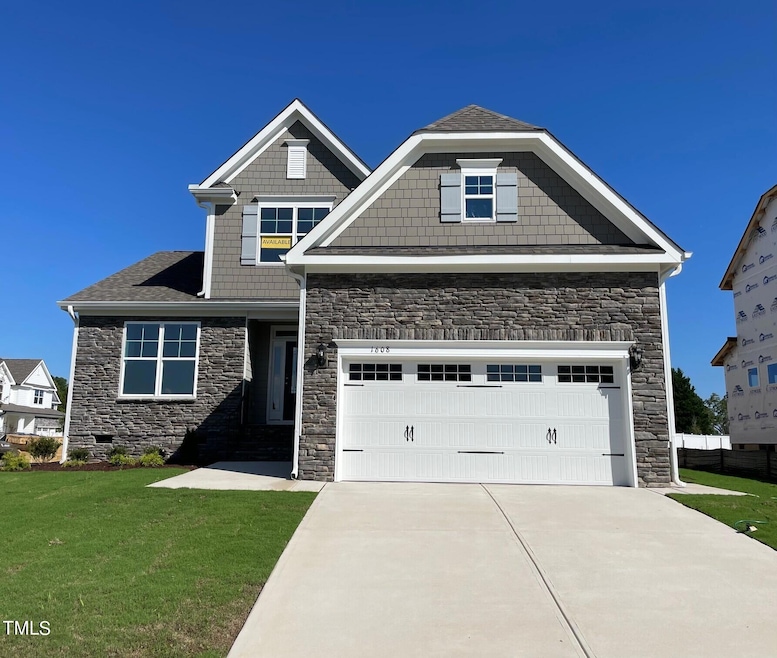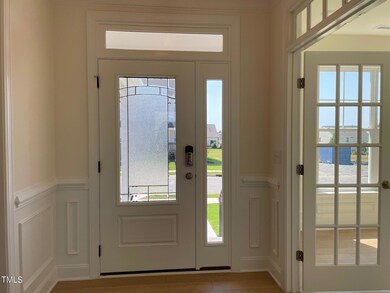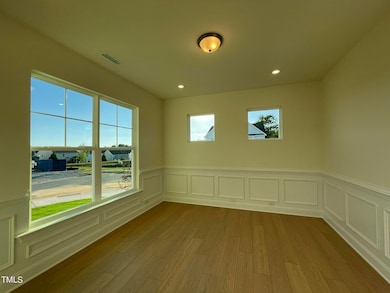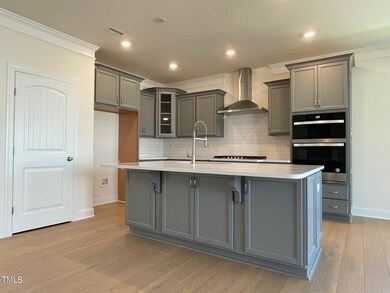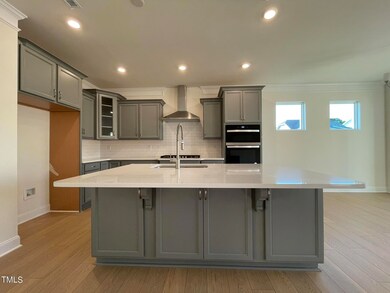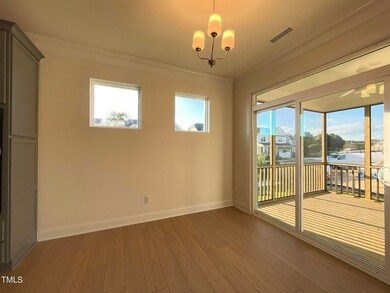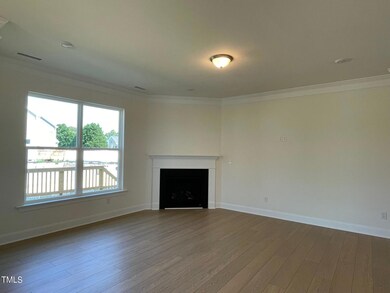
1608 Maelyn Way Fuquay Varina, NC 27526
Estimated Value: $568,000 - $592,479
Highlights
- New Construction
- Craftsman Architecture
- Deck
- Fuquay-Varina High Rated A-
- Home Energy Rating Service (HERS) Rated Property
- Main Floor Primary Bedroom
About This Home
As of March 2025The Raleigh home with primary bedroom on 1st floor, built on a crawl space with fiber cement siding, decorative glass front door and stone exterior. Spacious and welcoming. The first floor offers a Designer Kitchen w/large island w/extra cabinet space & office. Oak tread stairs to 2nd floor w/ extended loft space. Luxury shower in primary bath, lots of windows make this home light & bright. Screened porch & deck!
Last Agent to Sell the Property
Lydia Demaria
Eastwood Construction LLC License #161284 Listed on: 06/22/2024
Home Details
Home Type
- Single Family
Year Built
- Built in 2024 | New Construction
Lot Details
- 8,063 Sq Ft Lot
- South Facing Home
- Corner Lot
HOA Fees
- $34 Monthly HOA Fees
Parking
- 2 Car Attached Garage
- 2 Open Parking Spaces
Home Design
- Craftsman Architecture
- Transitional Architecture
- Brick or Stone Mason
- Raised Foundation
- Block Foundation
- Frame Construction
- Architectural Shingle Roof
- Stone
Interior Spaces
- 2,745 Sq Ft Home
- 2-Story Property
- Tray Ceiling
- Recessed Lighting
- Gas Fireplace
- Family Room
- Breakfast Room
- Home Office
- Loft
- Screened Porch
Kitchen
- Built-In Oven
- Gas Cooktop
- Microwave
- Dishwasher
- Kitchen Island
- Quartz Countertops
- Disposal
Flooring
- Carpet
- Luxury Vinyl Tile
Bedrooms and Bathrooms
- 4 Bedrooms
- Primary Bedroom on Main
- Walk-In Closet
- Double Vanity
- Bathtub
- Walk-in Shower
Laundry
- Laundry Room
- Laundry on main level
Eco-Friendly Details
- Home Energy Rating Service (HERS) Rated Property
Outdoor Features
- Deck
- Rain Gutters
Schools
- Lincoln Height Elementary School
- Fuquay Varina Middle School
- Fuquay Varina High School
Utilities
- Central Air
- Heating System Uses Natural Gas
- Vented Exhaust Fan
Listing and Financial Details
- Home warranty included in the sale of the property
- Assessor Parcel Number 18
Community Details
Overview
- Association fees include ground maintenance
- Elite Management Association, Phone Number (919) 233-7660
- Built by Eastwood Homes, LLC
- Broadwell Estates Subdivision, The Raleigh Floorplan
- Maintained Community
Recreation
- Community Playground
- Dog Park
- Trails
Similar Homes in the area
Home Values in the Area
Average Home Value in this Area
Property History
| Date | Event | Price | Change | Sq Ft Price |
|---|---|---|---|---|
| 03/25/2025 03/25/25 | Sold | $569,000 | 0.0% | $207 / Sq Ft |
| 02/25/2025 02/25/25 | Pending | -- | -- | -- |
| 02/06/2025 02/06/25 | Price Changed | $569,000 | -5.0% | $207 / Sq Ft |
| 02/04/2025 02/04/25 | Price Changed | $599,000 | +5.3% | $218 / Sq Ft |
| 01/31/2025 01/31/25 | Price Changed | $569,000 | -5.2% | $207 / Sq Ft |
| 11/25/2024 11/25/24 | Price Changed | $599,900 | -7.7% | $219 / Sq Ft |
| 10/30/2024 10/30/24 | Price Changed | $649,900 | -1.5% | $237 / Sq Ft |
| 06/22/2024 06/22/24 | For Sale | $659,760 | -- | $240 / Sq Ft |
Tax History Compared to Growth
Tax History
| Year | Tax Paid | Tax Assessment Tax Assessment Total Assessment is a certain percentage of the fair market value that is determined by local assessors to be the total taxable value of land and additions on the property. | Land | Improvement |
|---|---|---|---|---|
| 2023 | -- | $0 | $0 | $0 |
Agents Affiliated with this Home
-

Seller's Agent in 2025
Lydia Demaria
Eastwood Construction LLC
(919) 649-7800
64 in this area
73 Total Sales
-
Ann Barefoot

Seller Co-Listing Agent in 2025
Ann Barefoot
Eastwood Construction LLC
(919) 758-8208
15 in this area
428 Total Sales
-
Marco Stephens

Buyer's Agent in 2025
Marco Stephens
DASH Carolina
(919) 880-5055
13 in this area
65 Total Sales
Map
Source: Doorify MLS
MLS Number: 10037327
APN: 0657.03-11-6544-000
- 1528 Maelyn Way
- 1504 Maelyn Way
- 605 Hampton Crest Ct
- 909 Wilbon Rd
- 975 Wilbon
- 521 Glenwyck Ct
- 1424 Forest Fern Ln
- 945 Wilbon Rd
- 6708 Wavcott Dr
- 1025 Quindell Dr
- 1104 Briar Gate Dr
- 1109 Briar Gate Dr
- 1112 Prewitt Ranch Dr
- 1206 Kafka Dr
- 758 Dorset Stream Dr
- 1064 Kafka Dr
- 756 Dorset Stream Dr
- 752 Dorset Stream Dr
- 802 Dorset Stream Dr
- 762 Dorset Stream Dr
- 622 Hampton Crest Ct
- 1614 Willbrook Dr
- 1610 Willbrook Dr
- 1606 Willbrook Dr
- 1618 Willbrook Dr
- 1602 Willbrook Dr
- 618 Hampton Crest Ct
- 626 Hampton Crest Ct
- 614 Hampton Crest Ct
- 610 Hampton Crest Ct
- 1706 Willbrook Dr
- 630 Hampton Crest Ct
- 1710 Willbrook Dr
- 1512 Maelyn Way
- 1716 Willbrook Dr
- 1724 Willbrook Dr
- 809 Coley Farm Rd
- 634 Hampton Crest Ct
- 805 Coley Farm Rd
- 1603 Willbrook Dr
