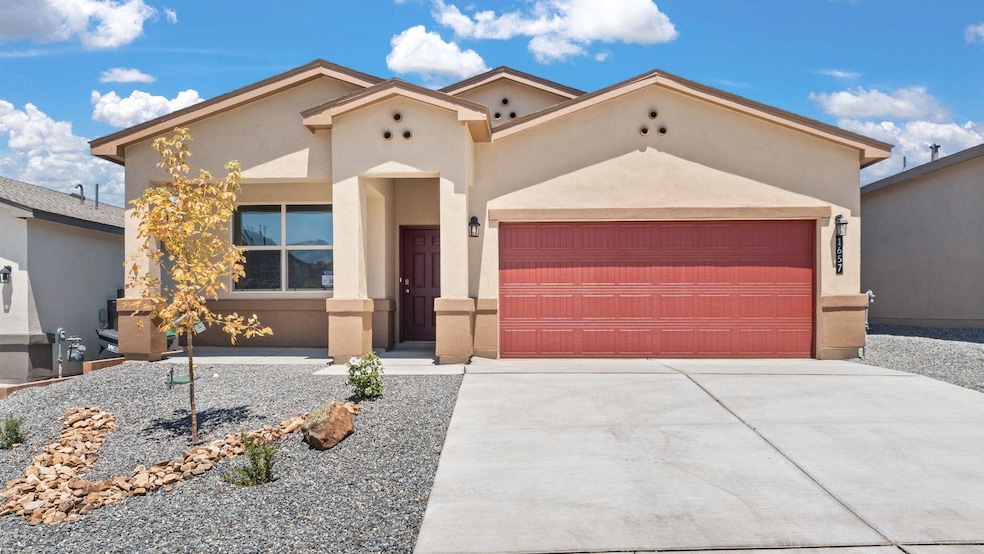
NEW CONSTRUCTION
$19K PRICE DROP
1608 Mountain Man Ct Rio Rancho, NM 87144
Estimated payment $2,230/month
Total Views
259
3
Beds
2
Baths
1,716
Sq Ft
$233
Price per Sq Ft
Highlights
- New Construction
- Private Yard
- 2 Car Attached Garage
- Ernest Stapleton Elementary School Rated A-
- Covered Patio or Porch
- Double Pane Windows
About This Home
This 1,716 sq ft home offers an open-concept layout with 3 bedrooms and 2 baths. The kitchen features Whirlpool stainless steel appliances, including a microwave, range, and dishwasher. Enjoy a spacious primary bedroom, a covered patio for outdoor living, and a smart home system for added convenience. Stylish, functional, and move-in ready! Modern design, smart features, and plenty of room to live and grow--this home has it all!
Home Details
Home Type
- Single Family
Est. Annual Taxes
- $300
Year Built
- Built in 2025 | New Construction
Lot Details
- 6,299 Sq Ft Lot
- North Facing Home
- Xeriscape Landscape
- Sprinkler System
- Private Yard
HOA Fees
- $15 Monthly HOA Fees
Parking
- 2 Car Attached Garage
Home Design
- Frame Construction
- Pitched Roof
- Shingle Roof
- Stucco
Interior Spaces
- 1,716 Sq Ft Home
- Property has 1 Level
- Double Pane Windows
- Vinyl Clad Windows
- Insulated Windows
- Electric Dryer Hookup
Kitchen
- Free-Standing Gas Range
- Microwave
- Dishwasher
- Kitchen Island
- Disposal
Flooring
- CRI Green Label Plus Certified Carpet
- Tile
Bedrooms and Bathrooms
- 3 Bedrooms
- Walk-In Closet
Outdoor Features
- Covered Patio or Porch
Schools
- Colinas Del Norte Elementary School
- Eagle Ridge Middle School
- V. Sue Cleveland High School
Utilities
- Refrigerated Cooling System
- Forced Air Heating System
- Underground Utilities
- Cable TV Available
Community Details
- Association fees include common areas
- Built by D.R. Horton
Listing and Financial Details
- Assessor Parcel Number 1011070130526
Map
Create a Home Valuation Report for This Property
The Home Valuation Report is an in-depth analysis detailing your home's value as well as a comparison with similar homes in the area
Home Values in the Area
Average Home Value in this Area
Property History
| Date | Event | Price | Change | Sq Ft Price |
|---|---|---|---|---|
| 08/08/2025 08/08/25 | For Sale | $419,390 | -- | $244 / Sq Ft |
Source: Southwest MLS (Greater Albuquerque Association of REALTORS®)
Similar Homes in Rio Rancho, NM
Source: Southwest MLS (Greater Albuquerque Association of REALTORS®)
MLS Number: 1089359
Nearby Homes
- 1664 Maggie Court Rd NE
- 1660 Maggie Court Rd NE
- 1648 Maggie Court Rd NE
- 1644 Maggie Dr
- 1628 Mountain Man NE
- 1624 Maggie NE
- 1620 Maggie NE
- 1616 Maggie NE
- 1612 Maggie NE
- 1610 Maggie NE
- The Gabrielle Plan at Vista Grande
- The Rio Grande Plan at Vista Grande
- The Pecos Plan at Vista Grande
- The Chama Plan at Vista Grande
- The San Juan Plan at Vista Grande
- 1624 Acorn Loop NE
- 0 Acebo Rd NE Unit 1089288
- 1849 Gallinas Rd NE
- 0 Acano Cir NE Unit 1077991
- 812 Acano Cir NE
- 1449 Vista Grande Loop NE
- 1804 Sierra Norte Loop NE
- 1452 Penasco Rd NE
- 1638 Perma Dr NE
- 532 Cancun Loop NE
- 469 Minturn Loop
- 937 Loma Pinon Loop
- 1961 Strawberry Dr NE
- 2828 Northern Blvd NE
- 1887 Sunrise Ln
- 351 Western Hills Dr SE
- 856 Rodeo Loop SE
- 3033 Winston Meadows Dr NE
- 1734 Lark Dr NE
- 1733 Round up Dr NE
- 3337 Cochiti St NE
- 1957 Round up Dr NE
- 4007 Sierra Alta Ave NE
- 569 Santa Fe Meadows Dr NE
- 811 Country Club Dr SE Unit 2C






