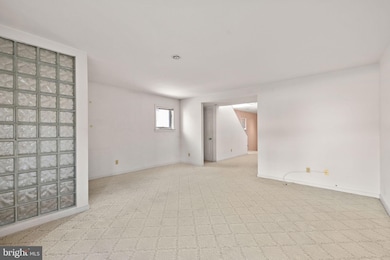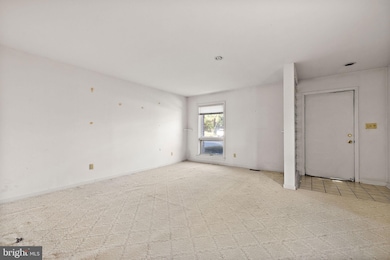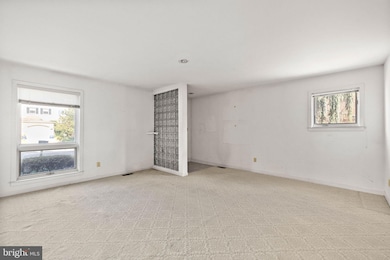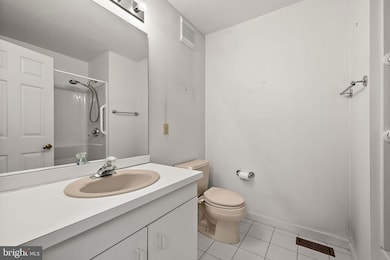1608 N Franklin St Wilmington, DE 19806
Delaware Avenue NeighborhoodEstimated payment $2,744/month
Highlights
- Recreation Room
- 1 Fireplace
- 1 Car Attached Garage
- Traditional Architecture
- Balcony
- Living Room
About This Home
Welcome to 1608 North Franklin Street in Wilmington, DE, a residence that combines potential with practicality. This end unit townhome is spread across three distinct levels, offering approximately 2,000 square feet of versatile living space. While it awaits your personal cosmetic touch, rest assured that all major systems have been modernized within the last 5 to 6 years, providing a solid foundation for your future enhancements. Upon entry, you're welcomed by a spacious family room and a conveniently located full bathroom. A walk-in closet provides ample storage solutions right from the start. The second floor serves as the heart of the home, featuring a functional kitchen, a dining room, and a living room with fireplace that’s perfect for entertaining or relaxing. An in-home laundry room and powder room on this level adds to the convenience. The third floor is home to a private retreat with a primary suite, complete with its own bath and double height ceiling in the bedroom. A guest bedroom and an additional full bathroom complete this level, offering comfort and privacy for all occupants. Adding to the home's functionality is a finished basement, expanding your living or utility space. An attached garage provides secure parking and storage, accessible through the neighborhood’s secure courtyard, ensuring peace of mind. Discover the potential of this well-located property and envision how you can transform it into your dream home.
Listing Agent
(302) 437-6600 stephen@mottolagroup.com Compass License #R3-0010595 Listed on: 11/07/2025

Co-Listing Agent
(302) 740-5846 kristy.mottola@compass.com Compass License #R3-0015570
Townhouse Details
Home Type
- Townhome
Est. Annual Taxes
- $4,670
Year Built
- Built in 1988
Lot Details
- 1,742 Sq Ft Lot
- Lot Dimensions are 18.00 x 89.00
HOA Fees
- $117 Monthly HOA Fees
Parking
- 1 Car Attached Garage
- Rear-Facing Garage
- Garage Door Opener
Home Design
- Traditional Architecture
- Brick Exterior Construction
- Block Foundation
- Stucco
Interior Spaces
- 2,575 Sq Ft Home
- Property has 3 Levels
- 1 Fireplace
- Family Room
- Living Room
- Dining Room
- Recreation Room
- Partially Finished Basement
- Basement Fills Entire Space Under The House
Bedrooms and Bathrooms
- 2 Bedrooms
Laundry
- Laundry Room
- Laundry on upper level
Outdoor Features
- Balcony
Utilities
- Forced Air Heating and Cooling System
- Natural Gas Water Heater
- Municipal Trash
Community Details
- Association fees include common area maintenance, snow removal, lawn maintenance
- Westhill Subdivision
Listing and Financial Details
- Tax Lot 091
- Assessor Parcel Number 26-021.10-091
Map
Home Values in the Area
Average Home Value in this Area
Tax History
| Year | Tax Paid | Tax Assessment Tax Assessment Total Assessment is a certain percentage of the fair market value that is determined by local assessors to be the total taxable value of land and additions on the property. | Land | Improvement |
|---|---|---|---|---|
| 2024 | $4,131 | $132,400 | $17,000 | $115,400 |
| 2023 | $3,590 | $132,400 | $17,000 | $115,400 |
| 2022 | $3,607 | $132,400 | $17,000 | $115,400 |
| 2021 | $3,601 | $132,400 | $17,000 | $115,400 |
| 2020 | $3,621 | $132,400 | $17,000 | $115,400 |
| 2019 | $6,283 | $132,400 | $17,000 | $115,400 |
| 2018 | $3,605 | $132,400 | $17,000 | $115,400 |
| 2017 | $3,599 | $132,400 | $17,000 | $115,400 |
| 2016 | $3,411 | $132,400 | $17,000 | $115,400 |
| 2015 | $5,611 | $132,400 | $17,000 | $115,400 |
| 2014 | $5,326 | $132,400 | $17,000 | $115,400 |
Property History
| Date | Event | Price | List to Sale | Price per Sq Ft |
|---|---|---|---|---|
| 11/07/2025 11/07/25 | For Sale | $425,000 | -- | $165 / Sq Ft |
Purchase History
| Date | Type | Sale Price | Title Company |
|---|---|---|---|
| Interfamily Deed Transfer | -- | -- |
Source: Bright MLS
MLS Number: DENC2092762
APN: 26-021.10-091
- 1600 N Franklin St
- 1301 Shallcross Ave
- 1513 N Harrison St
- 1100 Lovering Ave Unit 308
- 1100 Lovering Ave Unit 514
- 1100 Lovering Ave Unit 1304
- 1100 Lovering Ave Unit 318
- 1331 Shallcross Ave
- 1403 Shallcross Ave Unit 303
- 1403 Shallcross Ave Unit 509
- 1403 Shallcross Ave Unit 502
- 1411 N Franklin St
- 1403 UNIT Shallcross Ave Unit 203
- 1403 UNIT Shallcross Ave Unit 310
- 1504 N Broom St Unit 11
- 1607 N Rodney St
- 925 Lovering Ave
- 1305 N Broom St Unit 1
- 1306 W 13th St Unit 1
- 903 Lovering Ave
- 1517 N Franklin St Unit 4
- 1203 Gilpin Ave Unit 7
- 1608 N Broom St Unit 1
- 1301 N Harrison St Unit 1108
- 1303 Delaware Ave
- 1420 N Van Buren St Unit 1
- 1420 N Van Buren St Unit 3
- 1207 Delaware Ave
- 1300 N Harrison St
- 1301 Delaware Ave
- 1204 Delaware Ave Unit 2
- 1100 Pennsylvania Ave
- 1400 Delaware Ave Unit B-2
- 1401 N Broom St Unit A1
- 1300 N Rodney St
- 1519 W 14th St
- 1304 N Clayton St Unit 3
- 1610 W 16th St
- 1717 Delaware Ave Unit 3
- 709 W 19th St Unit 3






