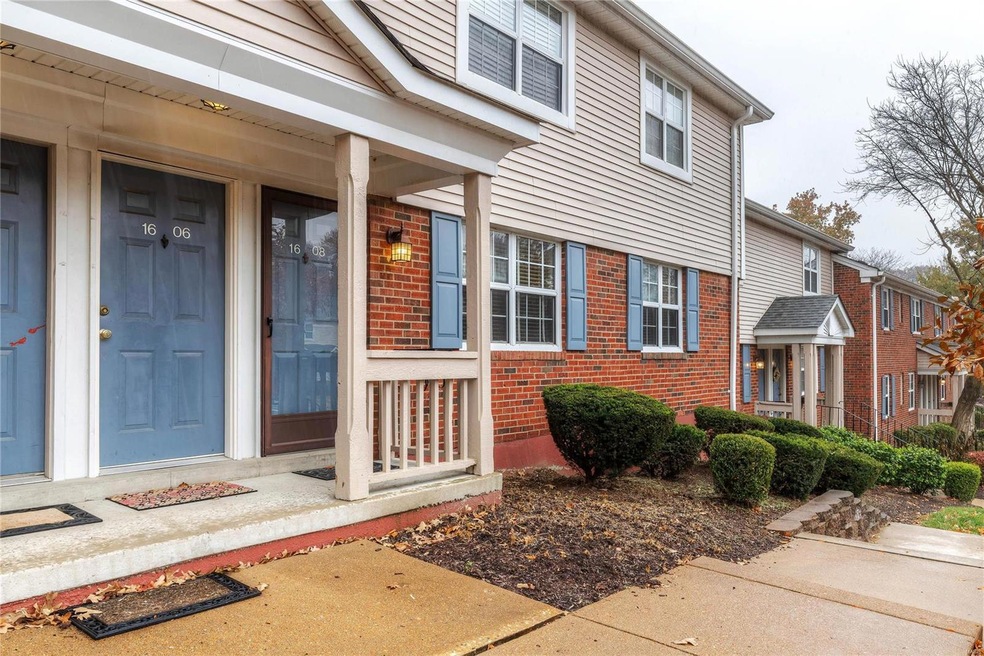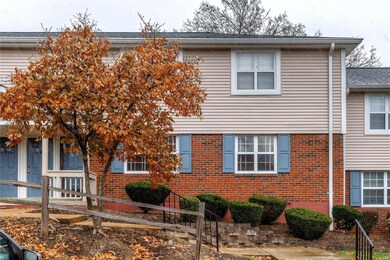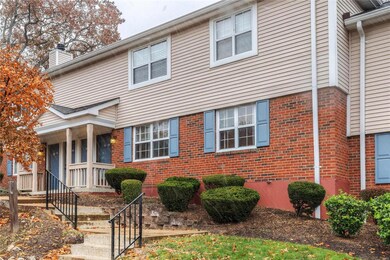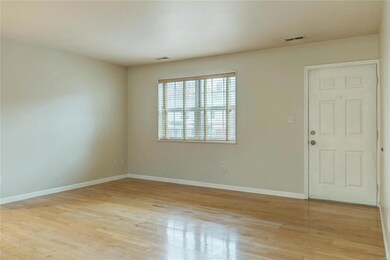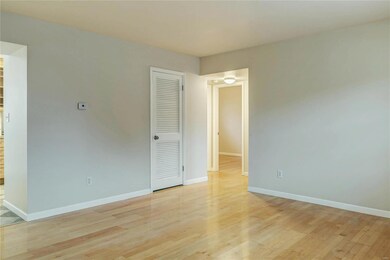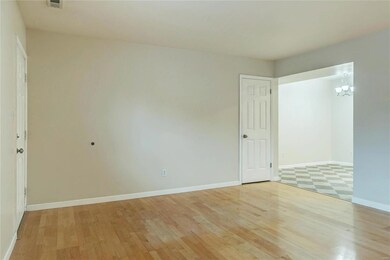
1608 Oriole Ln Unit 1608 Saint Louis, MO 63144
Estimated Value: $175,585 - $214,000
Highlights
- In Ground Pool
- Clubhouse
- Traditional Architecture
- Brentwood High School Rated A
- Deck
- Wood Flooring
About This Home
As of February 2019**Welcome to 1608 Oriole Lane...This Sharp/Sleek Updated Ground Level Sierra Floor Plan is tucked away in a peaceful area inside of the Beautiful Condo Complex!*Updates include...Light maple wood flooring in living room and bedrooms, tile flooring in dining room and kitchen*Newer glass-faced pale wood cabinetry accented by counter lighting and white custom ceramic backsplash*Stainless Appliances*Updated Bathroom features blue & white tile with natural light created by glass block windows*Freshly painted and NO popcorn ceilings!**New recessed lighting in kitchen along with a new chandelier in dining room**
New brushed nickel door hardware*Awesome large rear deck offers a storage closet and steps that go down to common area!
**Enjoy all that Brentwood Forest has to offer...2 Swimming Pools, Tennis Courts, Walking Trails, Lake Jefferson & a Beautiful Clubhouse for entertaining or holding meetings*Visit www.brentwoodforestcondo.net for Policies & Rules, By-Laws & Rules and
Regulations**
Last Agent to Sell the Property
EXP Realty, LLC License #1999114458 Listed on: 11/14/2018

Last Buyer's Agent
Berkshire Hathaway HomeServices Select Properties License #2018010039

Property Details
Home Type
- Condominium
Est. Annual Taxes
- $2,211
Year Built
- Built in 1950
Lot Details
- 2,831
HOA Fees
- $193 Monthly HOA Fees
Home Design
- Traditional Architecture
- Brick Exterior Construction
- Vinyl Siding
Interior Spaces
- 878 Sq Ft Home
- Multi-Level Property
- Window Treatments
- Stained Glass
- Six Panel Doors
- Living Room
- Formal Dining Room
- Lower Floor Utility Room
- Storage
- Wood Flooring
- Crawl Space
Kitchen
- Electric Oven or Range
- Dishwasher
- Built-In or Custom Kitchen Cabinets
- Disposal
Bedrooms and Bathrooms
- 2 Main Level Bedrooms
- Primary Bedroom on Main
- 1 Full Bathroom
- Shower Only
Laundry
- Laundry on main level
- Dryer
- Washer
Home Security
Parking
- Guest Parking
- Off-Street Parking
Outdoor Features
- Deck
- Covered patio or porch
Location
- Ground Level Unit
- Interior Unit
Utilities
- Forced Air Heating and Cooling System
- Underground Utilities
- Electric Water Heater
Listing and Financial Details
- Assessor Parcel Number 20k-14-2629
Community Details
Overview
- 1,425 Units
- Built by Jefferson Savings & Loan
Amenities
- Clubhouse
- Laundry Facilities
Recreation
- Trails
- Tennis Courts
- In Ground Pool
Security
- Storm Doors
- Fire and Smoke Detector
Ownership History
Purchase Details
Home Financials for this Owner
Home Financials are based on the most recent Mortgage that was taken out on this home.Purchase Details
Purchase Details
Home Financials for this Owner
Home Financials are based on the most recent Mortgage that was taken out on this home.Purchase Details
Purchase Details
Similar Homes in Saint Louis, MO
Home Values in the Area
Average Home Value in this Area
Purchase History
| Date | Buyer | Sale Price | Title Company |
|---|---|---|---|
| Kirchhoefer Courtney | $149,500 | Us Title Mehlville | |
| Mccain Thomas K | -- | None Available | |
| Mccain Thomas K | $157,500 | -- | |
| Desloge Perryn B J | $128,000 | -- | |
| Firth Deborah J | -- | -- |
Mortgage History
| Date | Status | Borrower | Loan Amount |
|---|---|---|---|
| Open | Kirchhoefer Courtney | $119,600 | |
| Previous Owner | Mccain Thomas K | $125,000 |
Property History
| Date | Event | Price | Change | Sq Ft Price |
|---|---|---|---|---|
| 02/28/2019 02/28/19 | Sold | -- | -- | -- |
| 01/20/2019 01/20/19 | Pending | -- | -- | -- |
| 01/04/2019 01/04/19 | Price Changed | $157,000 | -1.3% | $179 / Sq Ft |
| 12/11/2018 12/11/18 | Price Changed | $159,000 | -3.6% | $181 / Sq Ft |
| 12/04/2018 12/04/18 | Price Changed | $164,900 | -2.9% | $188 / Sq Ft |
| 11/14/2018 11/14/18 | For Sale | $169,900 | -- | $194 / Sq Ft |
Tax History Compared to Growth
Tax History
| Year | Tax Paid | Tax Assessment Tax Assessment Total Assessment is a certain percentage of the fair market value that is determined by local assessors to be the total taxable value of land and additions on the property. | Land | Improvement |
|---|---|---|---|---|
| 2023 | $2,211 | $33,290 | $10,680 | $22,610 |
| 2022 | $2,038 | $28,860 | $12,840 | $16,020 |
| 2021 | $2,022 | $28,860 | $12,840 | $16,020 |
| 2020 | $1,878 | $26,550 | $11,690 | $14,860 |
| 2019 | $1,842 | $26,550 | $11,690 | $14,860 |
| 2018 | $1,778 | $23,260 | $8,000 | $15,260 |
| 2017 | $1,785 | $23,260 | $8,000 | $15,260 |
| 2016 | $1,746 | $21,580 | $6,000 | $15,580 |
| 2015 | $1,734 | $21,580 | $6,000 | $15,580 |
| 2014 | $1,628 | $20,160 | $5,430 | $14,730 |
Agents Affiliated with this Home
-
Michael O'neill

Seller's Agent in 2019
Michael O'neill
EXP Realty, LLC
(314) 540-3662
63 in this area
78 Total Sales
-
Madison Lantz

Buyer's Agent in 2019
Madison Lantz
Berkshire Hathway Home Services
(417) 209-7297
1 in this area
331 Total Sales
Map
Source: MARIS MLS
MLS Number: MIS18089824
APN: 20K-14-2629
- 1521 Oriole Ln Unit 1521
- 1517 Oriole Ln Unit 1517
- 9005 Cardinal Terrace Unit 9005
- 9003 Cardinal Terrace
- 1624 Redbird Cove Unit 1624
- 1626 High School Dr
- 8931 Cardinal Terrace Unit 8931
- 1721 Blue Jay Cove Unit 1721
- 9053 N Swan Cir
- 8917 Cardinal Terrace Unit 8917
- 1631 E Swan Cir Unit 1631
- 1593 Thrush Terrace Unit 1593
- 9126 Wrenwood Ln Unit 9126
- 9079 W Swan Cir
- 1767 High School Dr
- 1773 High School Dr
- 8930 Cardinal Terrace
- 1528 Thrush Terrace Unit 1528
- 9041 N Swan Cir
- 1514 Thrush Terrace Unit 1514
- 1606 Oriole Ln Unit 1606
- 1608 Oriole Ln Unit 1608
- 1604 Oriole Ln Unit 1604
- 1602 Oriole Ln
- 9030 Cardinal Terrace Unit 9030
- 9077 Wrenwood Ln Unit 9077
- 9028 Cardinal Terrace Unit 9028
- 9032 Cardinal Terrace Unit 9032
- 1610 Oriole Ln Unit 1610
- 9034 Cardinal Terrace Unit 9034
- 9036 Cardinal Terrace Unit 9036
- 1612 Oriole Ln
- 1607 Oriole Ln Unit 1607
- 1605 Oriole Ln Unit 1605
- 1601 Oriole Ln
- 1609 Oriole Ln
- 9024 Cardinal Terrace Unit 9024
- 1614 Oriole Ln
- 9027 Cardinal Terrace Unit 9027
- 1603 Oriole Ln
