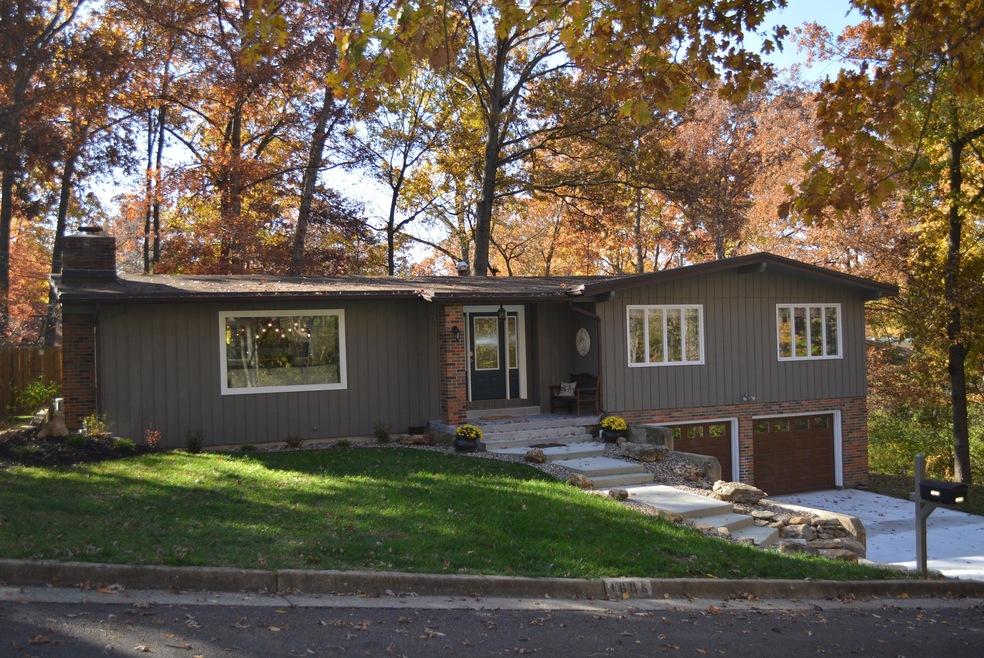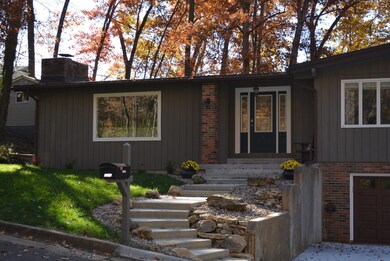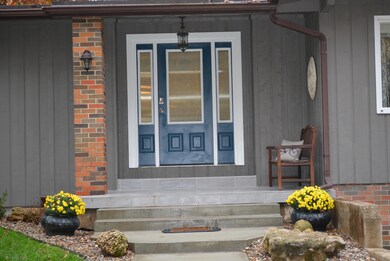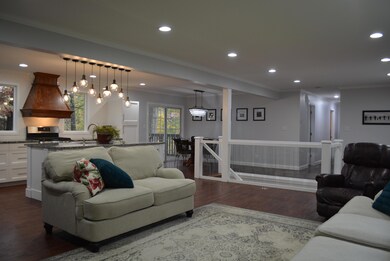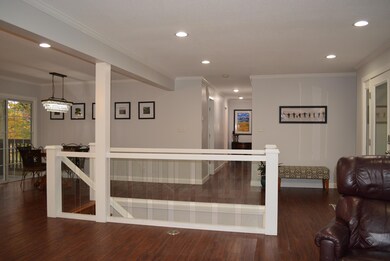
1608 Princeton Dr Columbia, MO 65203
College Park NeighborhoodHighlights
- Deck
- Ranch Style House
- Hydromassage or Jetted Bathtub
- David H. Hickman High School Rated A-
- Wood Flooring
- 2-minute walk to Kiwanis Park
About This Home
As of December 2021Come fall in love with this beautiful transitional styled home where contemporary and traditional finishes and materials combine to create a classic and timeless design. Virtually no surface was left untouched during the process of transforming this terrific property from old to new. The cheerful light filled floorplan greets you as you enter the home. Cognac hardwood floors grace the main living area. The inviting living room with fireplace and big picture window beckons you to relax and enjoy the view of the park. Your inner chef will be awestruck by the amazing kitchen featuring a huge island, granite countertops, thoughtful storage solutions, custom cabinets and pantry, gas range, convection microwave, and more. Down the hallway you'll find a spacious master suite... see more featuring a luxurious private bath, and with a terrific walk-in closet with built-in storage. Two additional nice sized bedrooms and a hall bath with jetted tub complete the upstairs floorplan. Downstairs you'll find a large family room with attractive tile flooring, a very large non-conforming bedroom next to a large bath will roll-in shower. Around the corner there's a handy mudroom with utility sink, and a bedroom/office with big windows and a door to the outside. This property is a short walk from an outstanding elementary school and right across the street from a beautiful city park. There are just too many outstanding features to list so come take a look and see all this wonderful home has to offer.
Home Details
Home Type
- Single Family
Est. Annual Taxes
- $2,078
Year Built
- Built in 1956
Lot Details
- North Facing Home
- Privacy Fence
- Wood Fence
- Back Yard Fenced
- Lot Has A Rolling Slope
- Zoning described as R-2 Two- Family Dwelling*
Parking
- 2 Car Attached Garage
- Garage Door Opener
Home Design
- Ranch Style House
- Brick Veneer
- Concrete Foundation
- Poured Concrete
- Composition Roof
Interior Spaces
- Ceiling Fan
- Paddle Fans
- Wood Frame Window
- Family Room
- Living Room with Fireplace
- Breakfast Room
- Dining Room
- First Floor Utility Room
- Utility Room
- Fire and Smoke Detector
Kitchen
- Eat-In Kitchen
- Gas Range
- Convection Microwave
- Dishwasher
- Kitchen Island
- Granite Countertops
- Built-In or Custom Kitchen Cabinets
- Utility Sink
- Disposal
Flooring
- Wood
- Carpet
- Ceramic Tile
- Vinyl
Bedrooms and Bathrooms
- 4 Bedrooms
- Walk-In Closet
- 3 Full Bathrooms
- Hydromassage or Jetted Bathtub
- Shower Only
Laundry
- Laundry on main level
- Washer and Dryer Hookup
Finished Basement
- Walk-Out Basement
- Interior Basement Entry
Accessible Home Design
- Roll-in Shower
Outdoor Features
- Deck
- Covered patio or porch
Schools
- Russell Boulevard Elementary School
- West Middle School
- Hickman High School
Utilities
- Forced Air Heating and Cooling System
- Heating System Uses Natural Gas
- High-Efficiency Furnace
- High Speed Internet
- Cable TV Available
Community Details
- No Home Owners Association
- College Park Subdivision
Listing and Financial Details
- Assessor Parcel Number 1651200020020001
Ownership History
Purchase Details
Home Financials for this Owner
Home Financials are based on the most recent Mortgage that was taken out on this home.Purchase Details
Home Financials for this Owner
Home Financials are based on the most recent Mortgage that was taken out on this home.Purchase Details
Home Financials for this Owner
Home Financials are based on the most recent Mortgage that was taken out on this home.Map
Similar Homes in Columbia, MO
Home Values in the Area
Average Home Value in this Area
Purchase History
| Date | Type | Sale Price | Title Company |
|---|---|---|---|
| Warranty Deed | -- | Boone Central Title Co | |
| Warranty Deed | -- | Boone Central Title Company | |
| Warranty Deed | -- | Boone Central Title Co |
Mortgage History
| Date | Status | Loan Amount | Loan Type |
|---|---|---|---|
| Open | $365,750 | New Conventional | |
| Previous Owner | $116,000 | Stand Alone First |
Property History
| Date | Event | Price | Change | Sq Ft Price |
|---|---|---|---|---|
| 12/20/2021 12/20/21 | Sold | -- | -- | -- |
| 10/19/2021 10/19/21 | Pending | -- | -- | -- |
| 10/15/2021 10/15/21 | For Sale | $369,900 | +13.8% | $134 / Sq Ft |
| 12/03/2020 12/03/20 | Sold | -- | -- | -- |
| 11/06/2020 11/06/20 | Pending | -- | -- | -- |
| 11/04/2020 11/04/20 | For Sale | $325,000 | -- | $117 / Sq Ft |
Tax History
| Year | Tax Paid | Tax Assessment Tax Assessment Total Assessment is a certain percentage of the fair market value that is determined by local assessors to be the total taxable value of land and additions on the property. | Land | Improvement |
|---|---|---|---|---|
| 2024 | $2,294 | $34,010 | $4,085 | $29,925 |
| 2023 | $2,275 | $34,010 | $4,085 | $29,925 |
| 2022 | $2,104 | $31,483 | $4,085 | $27,398 |
| 2021 | $2,108 | $31,483 | $4,085 | $27,398 |
| 2020 | $2,078 | $29,159 | $4,085 | $25,074 |
| 2019 | $2,078 | $29,159 | $4,085 | $25,074 |
| 2018 | $1,801 | $0 | $0 | $0 |
| 2017 | $1,779 | $25,099 | $4,085 | $21,014 |
| 2016 | $1,826 | $25,099 | $4,085 | $21,014 |
| 2015 | $1,685 | $25,099 | $4,085 | $21,014 |
| 2014 | $1,694 | $25,099 | $4,085 | $21,014 |
Source: Columbia Board of REALTORS®
MLS Number: 396290
APN: 16-512-00-02-002-00-01
- 1418 Bradford Dr
- 1509 W Rollins Rd
- 1703 W Rollins Rd
- 1210 Saint Michael Dr
- 702 Russell Blvd
- 1209 Sunset Dr
- 1020 Crestland Ave
- 906 Crestland Ave
- 368 Crown Point
- 1102 Westwinds Dr
- 1506 W Boulevard Ct
- 839 Marylee Ct
- 914 Martin Dr
- 1905 Hatton Dr
- 113 Westridge Dr
- 404 Bourn Ave
- 2321 Woodridge Rd
- 1326 Overhill Rd
- 409 S Greenwood Ave
- 404 S Greenwood Ave
