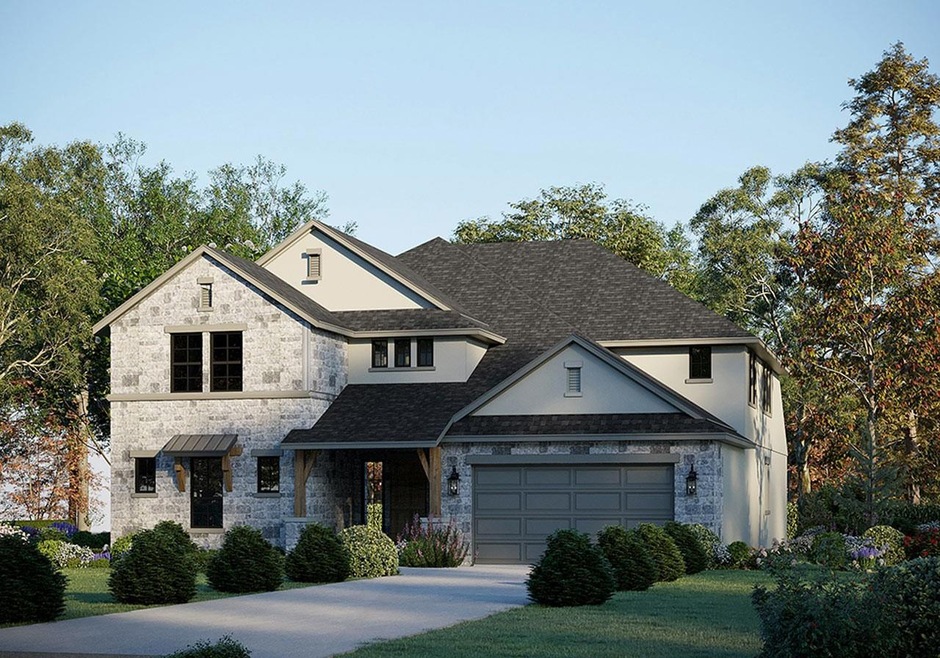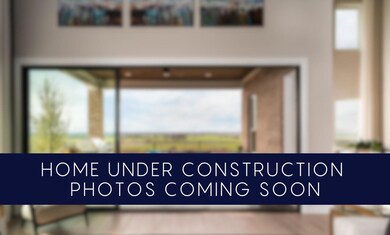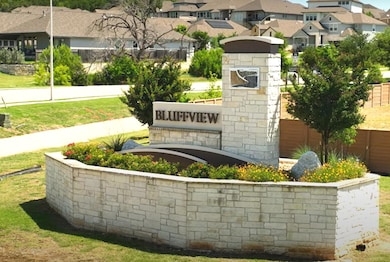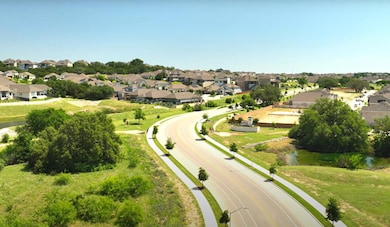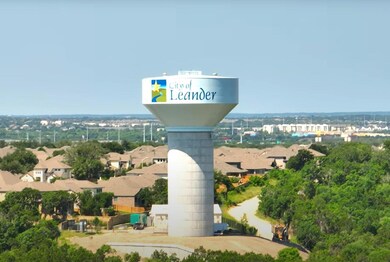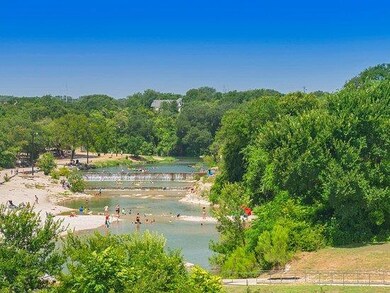1608 Pueblo Pass Leander, TX 78641
Rancho Sienna NeighborhoodEstimated payment $4,145/month
Highlights
- Media Room
- New Construction
- Open Floorplan
- Rancho Sienna Elementary School Rated A
- Eat-In Gourmet Kitchen
- Freestanding Bathtub
About This Home
From our grand Presidential Series, this stunning 4,585 sf Two-Story home is GFO Home’s stately and highly sought after Kennedy Floor Plan- offering 5 Bedrooms, 4.5 Bathrooms, and a spacious 2-car Garage in the scenic Bluffview Reserve neighborhood. On the main floor this home features highlights like a Private Study, a Guest Suite with full ensuite Bathroom, and an Open Concept Family Room with soaring 2-story Vaulted Ceilings, 2-Story Stacked Windows, a stunning Electric Fireplace, and elegant 15’ ft Glass Slider Patio Doors leading to the spacious Covered Patio and Private Backyard with no rear neighbors and a beautiful greenbelt view. You’ll also enjoy a Formal Dining Room for special gatherings, and a Gourmet Chef’s Kitchen featuring a large Center Island, Walk-in Pantry, and attached Breakfast Room. Relax and unwind in the luxurious Primary Suite and Spa-Inspired Primary Bathroom with a designer Free-Standing Tub, separate Walk-In Frameless Glass Shower, and Oversized Walk-In Closet. Upstairs, you’ll find the Game Room for endless fun, a Bonus Loft area, and additional media room for the best movie nights, and 3 additional Bedrooms with 2 more full Bathrooms. Experience high-end living at its finest with GFO Home’s Kennedy floor plan in one of the communities Leander has to offer- Bluffview Reserve! Conveniently located directly off Ronald Reagan Blvd. and minutes from 183, Bluffview Reserve is an amazing location for easy access to top tech companies and other North Austin Employers. Leander provides the perfect opportunity for those wanting to be surrounded by rolling hills & beautiful natural scenery while still close to everyday conveniences. Zoned in top-notch Liberty Hill ISD! Estimated Completion March 2026.
Listing Agent
Riverway Properties Brokerage Phone: (713) 621-6111 License #0399382 Listed on: 11/12/2025
Home Details
Home Type
- Single Family
Est. Annual Taxes
- $1,426
Year Built
- Built in 2025 | New Construction
Lot Details
- 6,970 Sq Ft Lot
- West Facing Home
- Wood Fence
- Back Yard Fenced
- 15545800000122
HOA Fees
- $120 Monthly HOA Fees
Parking
- 2 Car Direct Access Garage
- Enclosed Parking
- Front Facing Garage
- Driveway
Home Design
- Slab Foundation
- Shingle Roof
- Composition Roof
- Masonry Siding
Interior Spaces
- 4,585 Sq Ft Home
- 2-Story Property
- Open Floorplan
- Vaulted Ceiling
- Ceiling Fan
- Fireplace
- Family Room
- Dining Room
- Media Room
- Home Office
- Bonus Room
- Game Room
- Storage Room
Kitchen
- Eat-In Gourmet Kitchen
- Breakfast Area or Nook
- Open to Family Room
- Breakfast Bar
- Walk-In Pantry
- Built-In Gas Oven
- Gas Cooktop
- Dishwasher
- Stainless Steel Appliances
- Kitchen Island
- Disposal
Bedrooms and Bathrooms
- 5 Bedrooms | 2 Main Level Bedrooms
- Primary Bedroom on Main
- Walk-In Closet
- Double Vanity
- Freestanding Bathtub
- Soaking Tub
- Separate Shower
Outdoor Features
- Covered Patio or Porch
Schools
- Rancho Sienna Elementary School
- Santa Rita Middle School
- Liberty Hill High School
Utilities
- Central Heating and Cooling System
- Vented Exhaust Fan
- Tankless Water Heater
Listing and Financial Details
- Assessor Parcel Number R653943
- Tax Block C
Community Details
Overview
- Association fees include common area maintenance, ground maintenance
- Goodwin Management Association
- Built by GFO Home LLC
- Bluffview Reserve Subdivision
Amenities
- Picnic Area
Recreation
- Community Playground
- Trails
Map
Home Values in the Area
Average Home Value in this Area
Tax History
| Year | Tax Paid | Tax Assessment Tax Assessment Total Assessment is a certain percentage of the fair market value that is determined by local assessors to be the total taxable value of land and additions on the property. | Land | Improvement |
|---|---|---|---|---|
| 2025 | $1,426 | $82,931 | $82,931 | -- |
| 2024 | -- | $109,000 | $109,000 | -- |
Property History
| Date | Event | Price | List to Sale | Price per Sq Ft |
|---|---|---|---|---|
| 11/12/2025 11/12/25 | For Sale | $741,272 | -- | $162 / Sq Ft |
Source: Unlock MLS (Austin Board of REALTORS®)
MLS Number: 6420898
APN: R653943
- 1612 Pueblo Pass
- 3012 Ottawa St
- 2937 Ottawa St
- 2933 Ottawa St
- 2813 Hopi Path Unit 11
- 1717 River Plateau Dr
- 1716 River Plateau Dr
- 1605 Garlock Dr
- 1716 River Plateau Dr
- Harrison Plan at Bluffview Reserve - Presidential Series
- Roosevelt II Plan at Bluffview Reserve - Presidential Series
- Lincoln Plan at Bluffview Reserve - Presidential Series
- Jefferson Plan at Bluffview Reserve - Presidential Series
- Kennedy II Plan at Bluffview Reserve - Presidential Series
- Johnson Plan at Bluffview Reserve - Presidential Series
- 1612 Garlock Dr
- 1552 Garlock Dr
- 1540 Garlock Dr
- 1536 Garlock Dr
- 1552 Garlock Dr
- 1624 River Plateau Dr
- 121 San Domenico Cove
- 1736 Cherokee Nation Trail
- 105 Berkeley Place
- 113 Palio Place
- 3604 Gabriels Horn Rd
- 3341 Charade Dr
- 212 Panzano Dr
- 3421 Jaulan St
- 321 Berkeley Place
- 1925 Ruger Pass
- 160 Venti Cove
- 2332 Bravo Pass
- 2321 Bravo Pass
- 312 Montauk Loop Unit 20
- 2604 San Bautista Way Unit 40
- 832 Azul Lagoon Dr Unit 7
- 1921 Marlin Spike Dr
- 1832 Buntline Hitch Dr
- 1904 Marlin Spike Dr
