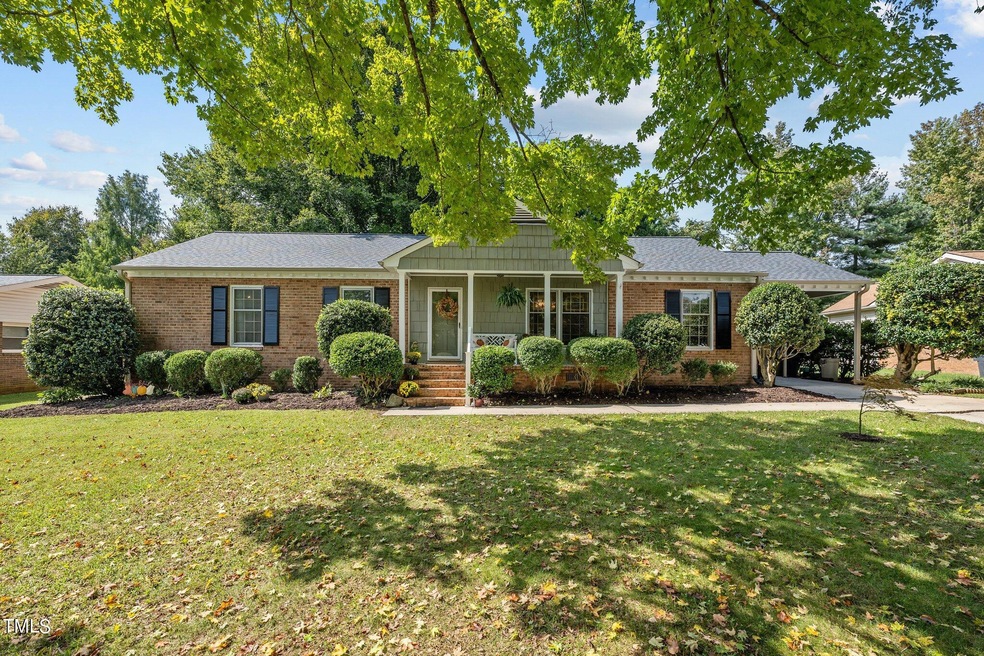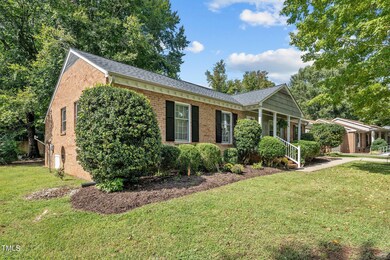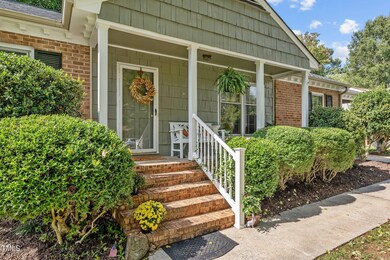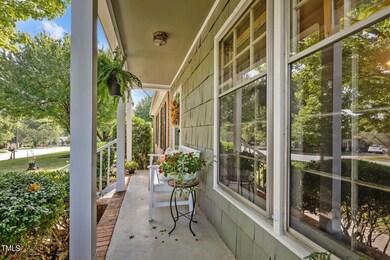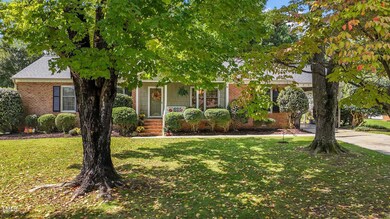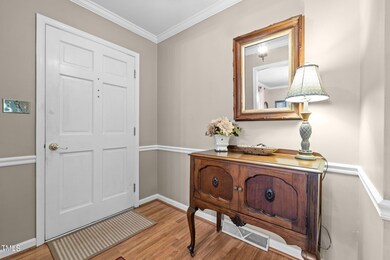
1608 Regency Dr Burlington, NC 27215
West Burlington NeighborhoodEstimated Value: $302,000 - $304,578
Highlights
- No HOA
- Den with Fireplace
- Shutters
- Neighborhood Views
- Beamed Ceilings
- Front Porch
About This Home
As of November 2024Checklist for Perfection on Regency Drive in Burlington:
Meticulously maintained, pristine, and move-in-ready three bedroom, two bath, brick ranch? Check!
Living room, dining room and den? Check!
Updated bathrooms? Check!
Spacious rooms, bright with natural light? (Lots of windows!) Check!
Fireplace? Check!
Large backyard, shaded by mature trees, with rustic outbuilding? Check!
Rocking chair front porch? Check!
Expansive patio with outside storage? Check!
Carport? Check!
Great West Burlington location? Check!
Close to Elon University? Check!
Conveniently located between the Triad and the Triangle? Check!
Waiting for you? Check!
Last Agent to Sell the Property
NorthGroup Real Estate, Inc. License #283584 Listed on: 10/04/2024

Home Details
Home Type
- Single Family
Est. Annual Taxes
- $2,489
Year Built
- Built in 1975
Lot Details
- 0.29 Acre Lot
- Back and Front Yard
Home Design
- Brick Veneer
- Brick Foundation
- Shingle Roof
- Lead Paint Disclosure
Interior Spaces
- 1,617 Sq Ft Home
- 1-Story Property
- Built-In Features
- Beamed Ceilings
- Ceiling Fan
- Shutters
- Blinds
- Entrance Foyer
- Living Room
- Dining Room
- Den with Fireplace
- Storage
- Neighborhood Views
- Pull Down Stairs to Attic
Kitchen
- Electric Range
- Dishwasher
Flooring
- Carpet
- Laminate
- Tile
- Slate Flooring
Bedrooms and Bathrooms
- 3 Bedrooms
- 2 Full Bathrooms
- Primary bathroom on main floor
- Separate Shower in Primary Bathroom
- Bathtub with Shower
- Walk-in Shower
Laundry
- Laundry in Hall
- Laundry on main level
- Dryer
- Washer
Parking
- 3 Parking Spaces
- 1 Attached Carport Space
- Private Driveway
- 2 Open Parking Spaces
Outdoor Features
- Patio
- Fire Pit
- Outdoor Storage
- Front Porch
Schools
- Marvin B Smith Elementary School
- Turrentine Middle School
- Walter Williams High School
Utilities
- Forced Air Heating and Cooling System
- Heating System Uses Natural Gas
- Natural Gas Connected
- Water Heater
- Satellite Dish
- Cable TV Available
Community Details
- No Home Owners Association
- Regency Hills Subdivision
Listing and Financial Details
- Assessor Parcel Number 116226
Ownership History
Purchase Details
Home Financials for this Owner
Home Financials are based on the most recent Mortgage that was taken out on this home.Similar Homes in Burlington, NC
Home Values in the Area
Average Home Value in this Area
Purchase History
| Date | Buyer | Sale Price | Title Company |
|---|---|---|---|
| Heras Maria | $307,000 | None Listed On Document | |
| Heras Maria | $307,000 | None Listed On Document |
Mortgage History
| Date | Status | Borrower | Loan Amount |
|---|---|---|---|
| Open | Heras Maria | $291,650 | |
| Closed | Heras Maria | $291,650 | |
| Previous Owner | Lindley Sandra P | $91,000 | |
| Previous Owner | Lindley Mark A | $15,000 | |
| Previous Owner | Lindley Mark A | $104,000 |
Property History
| Date | Event | Price | Change | Sq Ft Price |
|---|---|---|---|---|
| 11/14/2024 11/14/24 | Sold | $307,000 | -2.5% | $190 / Sq Ft |
| 10/05/2024 10/05/24 | Pending | -- | -- | -- |
| 10/04/2024 10/04/24 | For Sale | $315,000 | -- | $195 / Sq Ft |
Tax History Compared to Growth
Tax History
| Year | Tax Paid | Tax Assessment Tax Assessment Total Assessment is a certain percentage of the fair market value that is determined by local assessors to be the total taxable value of land and additions on the property. | Land | Improvement |
|---|---|---|---|---|
| 2024 | $1,225 | $261,232 | $40,000 | $221,232 |
| 2023 | $2,380 | $261,232 | $40,000 | $221,232 |
| 2022 | $1,870 | $150,658 | $35,000 | $115,658 |
| 2021 | $1,885 | $150,658 | $35,000 | $115,658 |
| 2020 | $1,900 | $150,658 | $35,000 | $115,658 |
| 2019 | $1,905 | $150,658 | $35,000 | $115,658 |
| 2018 | $895 | $150,658 | $35,000 | $115,658 |
| 2017 | $869 | $150,658 | $35,000 | $115,658 |
| 2016 | $1,686 | $145,316 | $35,000 | $110,316 |
| 2015 | $839 | $145,316 | $35,000 | $110,316 |
| 2014 | $766 | $145,316 | $35,000 | $110,316 |
Agents Affiliated with this Home
-
Mary Donnell

Seller's Agent in 2024
Mary Donnell
NorthGroup Real Estate, Inc.
(336) 264-0866
14 in this area
144 Total Sales
-
Jennifer Turner

Buyer's Agent in 2024
Jennifer Turner
eXp Realty, LLC #2
(336) 470-8350
4 in this area
31 Total Sales
Map
Source: Doorify MLS
MLS Number: 10056494
APN: 116226
- 1612 Regency Dr
- 1641 Regency Dr
- 2127 Somers Ave
- 2107 Somers Ave
- 1405 Cherry Dr
- 1703 Keogh St
- 0 New York Ave
- 2230 Amick St
- 2222 Sunset Hills Dr
- 2228 Walker Ave
- 2021 W Front St
- 1744 Prince Edward Dr
- 1815 Hawthorne Ln
- 2037 Gurney Ct
- 1926 W Front St
- 1709 Hawthorne Ln
- 1518 Sherwood Dr
- 1911 Woodland Ave
- 2035 Stuart Ct
- 2445 Pineway Dr
- 1604 Regency Dr
- 2413 Somers Ave
- 1609 Regency Dr
- 2417 Somers Ave
- 1615 Regency Dr
- 1523 Regency Ct
- 1620 Regency Dr
- 232 Monroe Ln
- 2315 Somers Ave
- 220 Monroe Ln
- 2414 Somers Ave
- 1621 Regency Dr
- 2421 Somers Ave
- 1522 Regency Ct
- 2420 Somers Ave
- 1527 Regency Ct
- 2309 Somers Ave
- 1616 Rollingwood Rd
- 214 Monroe Ave
- 214 Monroe Ln
