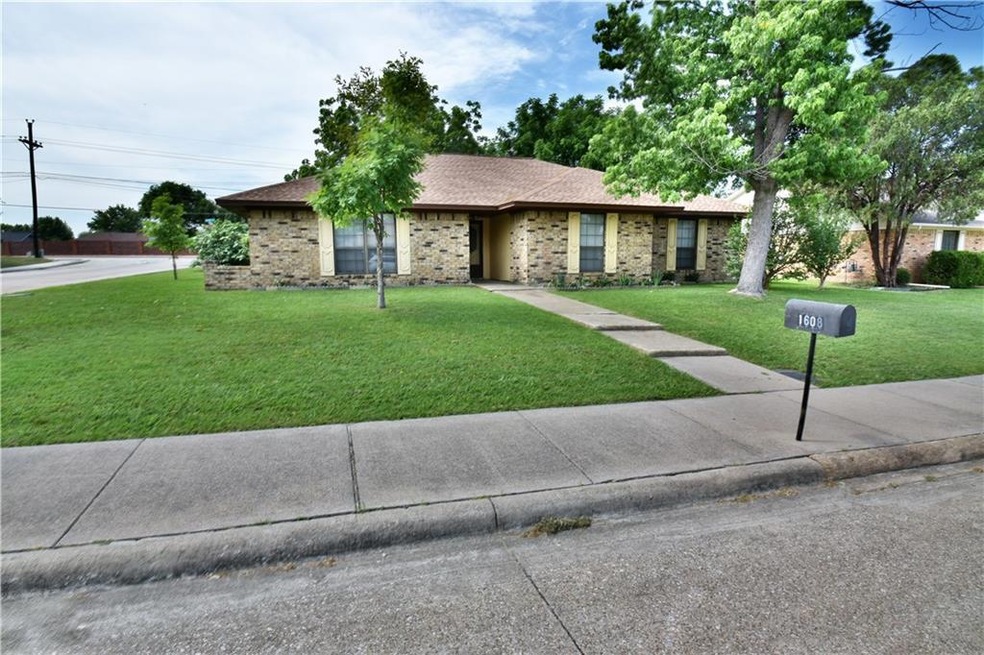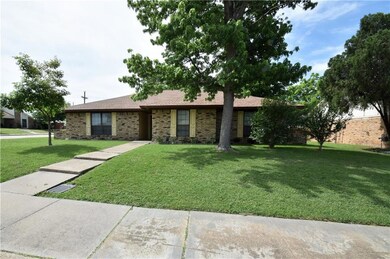
1608 Reno Run Lewisville, TX 75077
Highlands NeighborhoodHighlights
- Ranch Style House
- Corner Lot
- Paneling
- Highland Village Elementary School Rated A
- 2 Car Attached Garage
- Park
About This Home
As of September 2024Superior curb appeal with large, mature trees on this spacious corner lot. Seller is ORIGINAL OWNER! This home is a diamond in the rough and just ready for someone to make it shine. Large 4th bedroom easily an office, playroom or shared bedroom. Split bedrooms and open area living with so many options for re-configuring space with a remodel. Seller leaving extra wood laminate flooring and wood fence slats. Owner is aware of foundation issues. Estimates attached in Transaction Desk. Priced AS-IS.
Last Agent to Sell the Property
RE/MAX Four Corners License #0490284 Listed on: 05/16/2018

Home Details
Home Type
- Single Family
Est. Annual Taxes
- $5,229
Year Built
- Built in 1980
Lot Details
- 9,409 Sq Ft Lot
- Wood Fence
- Landscaped
- Corner Lot
- Many Trees
Parking
- 2 Car Attached Garage
- Rear-Facing Garage
Home Design
- Ranch Style House
- Brick Exterior Construction
- Slab Foundation
- Composition Roof
Interior Spaces
- 1,754 Sq Ft Home
- Paneling
- Wood Burning Fireplace
- Fireplace With Gas Starter
- Brick Fireplace
Kitchen
- Gas Range
- Microwave
- Plumbed For Ice Maker
- Dishwasher
- Disposal
Flooring
- Carpet
- Laminate
- Ceramic Tile
Bedrooms and Bathrooms
- 4 Bedrooms
- 2 Full Bathrooms
Schools
- Highland Village Elementary School
- Briarhill Middle School
- Marcus High School
Utilities
- Central Heating and Cooling System
- Heating System Uses Natural Gas
- Underground Utilities
- High Speed Internet
- Cable TV Available
Listing and Financial Details
- Legal Lot and Block 11 / A
- Assessor Parcel Number R93675
- $4,147 per year unexempt tax
Community Details
Overview
- The Highlands Subdivision
Recreation
- Park
Ownership History
Purchase Details
Home Financials for this Owner
Home Financials are based on the most recent Mortgage that was taken out on this home.Purchase Details
Home Financials for this Owner
Home Financials are based on the most recent Mortgage that was taken out on this home.Similar Homes in Lewisville, TX
Home Values in the Area
Average Home Value in this Area
Purchase History
| Date | Type | Sale Price | Title Company |
|---|---|---|---|
| Deed | -- | None Listed On Document | |
| Warranty Deed | -- | Alamo Title Company |
Mortgage History
| Date | Status | Loan Amount | Loan Type |
|---|---|---|---|
| Open | $368,503 | New Conventional |
Property History
| Date | Event | Price | Change | Sq Ft Price |
|---|---|---|---|---|
| 09/20/2024 09/20/24 | Sold | -- | -- | -- |
| 08/18/2024 08/18/24 | Pending | -- | -- | -- |
| 07/26/2024 07/26/24 | Price Changed | $379,900 | +1.3% | $217 / Sq Ft |
| 07/25/2024 07/25/24 | For Sale | $375,000 | 0.0% | $214 / Sq Ft |
| 09/14/2018 09/14/18 | Rented | $1,650 | 0.0% | -- |
| 09/10/2018 09/10/18 | Under Contract | -- | -- | -- |
| 08/31/2018 08/31/18 | For Rent | $1,650 | 0.0% | -- |
| 05/31/2018 05/31/18 | Sold | -- | -- | -- |
| 05/21/2018 05/21/18 | Pending | -- | -- | -- |
| 05/16/2018 05/16/18 | For Sale | $215,000 | -- | $123 / Sq Ft |
Tax History Compared to Growth
Tax History
| Year | Tax Paid | Tax Assessment Tax Assessment Total Assessment is a certain percentage of the fair market value that is determined by local assessors to be the total taxable value of land and additions on the property. | Land | Improvement |
|---|---|---|---|---|
| 2024 | $5,229 | $302,614 | $95,208 | $207,406 |
| 2023 | $5,943 | $341,801 | $71,406 | $270,395 |
| 2022 | $4,599 | $242,339 | $71,406 | $170,933 |
| 2021 | $4,512 | $223,870 | $71,406 | $152,464 |
| 2020 | $4,433 | $221,000 | $55,538 | $165,462 |
| 2019 | $4,621 | $223,306 | $55,538 | $167,768 |
| 2018 | $4,429 | $212,795 | $55,538 | $157,257 |
| 2017 | $4,193 | $199,260 | $55,538 | $145,399 |
| 2016 | $2,074 | $181,145 | $38,585 | $158,799 |
| 2015 | $2,136 | $164,677 | $38,585 | $126,092 |
| 2013 | -- | $145,584 | $38,585 | $108,117 |
Agents Affiliated with this Home
-
Beth Caudill

Seller's Agent in 2024
Beth Caudill
eXp Realty
(214) 497-4021
1 in this area
114 Total Sales
-
Jennifer Kirk
J
Buyer's Agent in 2024
Jennifer Kirk
Fathom Realty, LLC
(214) 592-7605
1 in this area
55 Total Sales
-
David Kraft

Seller's Agent in 2018
David Kraft
RE/MAX
(469) 450-5522
137 Total Sales
-
Ryan Handy
R
Buyer's Agent in 2018
Ryan Handy
New Western Acquisitions
(940) 312-3132
9 Total Sales
-
Keylee Adams
K
Buyer's Agent in 2018
Keylee Adams
TLC Realty Inc.
(469) 767-6513
9 Total Sales
Map
Source: North Texas Real Estate Information Systems (NTREIS)
MLS Number: 13844308
APN: R93675
- 1912 Sierra Dr
- 1535 Rocky Point Dr
- 1923 Sierra Dr
- 1878 Trail Ridge Dr
- 1888 Hilltop Dr
- 1700 Yosemite Dr
- 630 Park Ln
- 1693 Castle Rock Dr
- 1676 Castle Rock Dr
- 1610 Alpine Pass
- 1649 Nightingale Dr
- 622 Meadowcrest Dr
- 1617 Matterhorn Way
- 6000 Briaridge Ln
- 1411 Daffodil Ln
- 1421 Chinaberry Dr
- 2012 Raven Ln
- 1434 Drake Ln
- 2027 Sierra Dr
- 2026 Raven Ln






