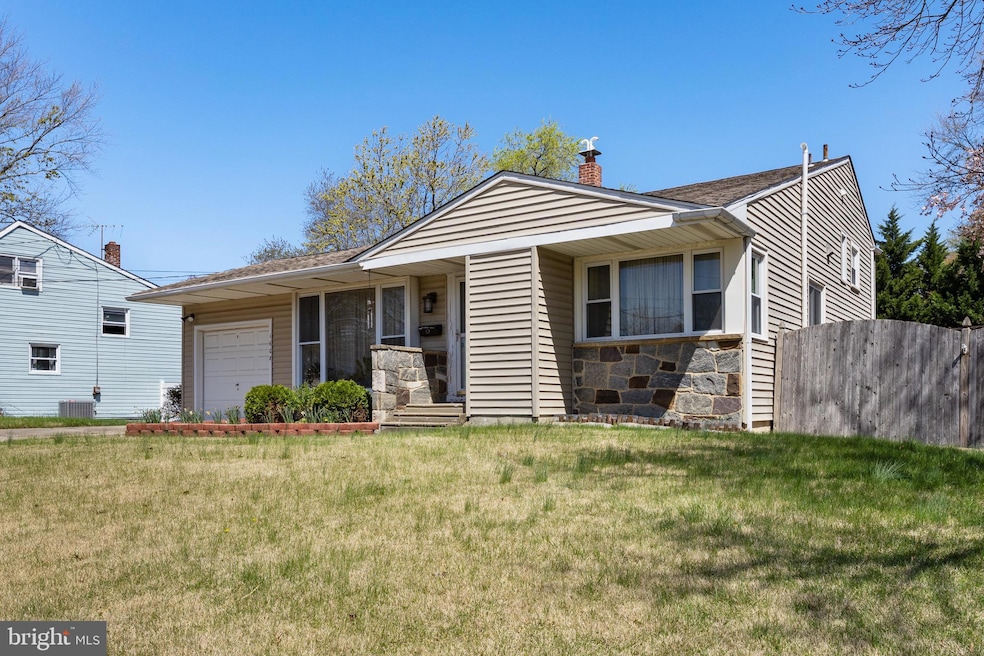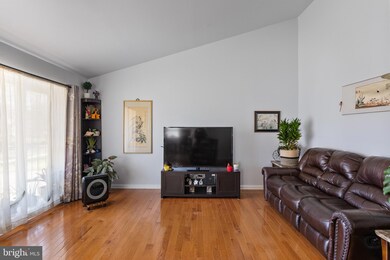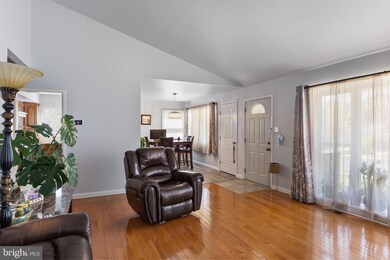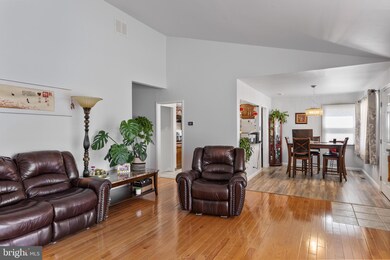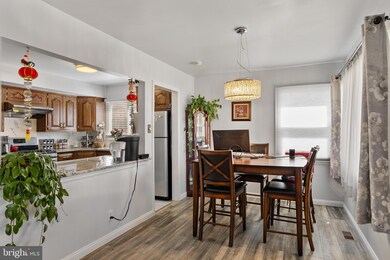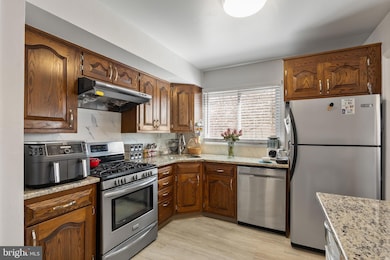
1608 S Bowling Green Dr Cherry Hill, NJ 08003
Highlights
- Cathedral Ceiling
- Wood Flooring
- Stainless Steel Appliances
- Woodcrest Elementary School Rated A-
- No HOA
- Family Room Off Kitchen
About This Home
As of June 2025Lovingly Maintained Split-Level in Desirable Woodcrest, Cherry HillWelcome to this charming and well-cared-for split-level home, nestled in the highly sought-after Woodcrest community of Cherry Hill, NJ. From the moment you step inside, you're greeted by a sun-drenched family room with vaulted ceilings and beautiful hardwood flooring, creating a warm and inviting atmosphere.The dining room flows seamlessly into the kitchen, connected by a granite-topped island that doubles as a serving and storage space. The kitchen is thoughtfully designed with a five-burner gas stove, upgraded range hood, stainless steel refrigerator and dishwasher, and additional island storage—ideal for both everyday living and entertaining.Upstairs, you'll find three generously sized bedrooms. A full hall bath features a tub/shower combo and a stylish vanity that adds character and function to the space.The lower level offers even more room to relax or entertain, featuring a second spacious family area with a cozy wood-burning fireplace, updated half bath, convenient under-stair storage, and a large laundry room with even more storage. Step through the updated 8-foot sliding glass door onto a covered concrete patio—perfect for outdoor dining. The fenced-in backyard is a blank canvas ready for your personal touch—whether it's gardens, a play area, or an outdoor kitchen oasis.Recent updates include:HVAC system (8/2023)Water heater (8/2023)Roof replaced (2012)Radon mitigation system installed (2024)Washer/Dryer (2024)Crawl space professionally sealedRear gutter guardsConveniently located near shopping, dining, top-rated schools, and major highways, this is a wonderful opportunity to make your move to one of Cherry Hill’s most beloved neighborhoods.
Last Agent to Sell the Property
BHHS Fox & Roach-Marlton License #1754917 Listed on: 04/12/2025

Home Details
Home Type
- Single Family
Est. Annual Taxes
- $7,829
Year Built
- Built in 1956
Lot Details
- 8,625 Sq Ft Lot
- Lot Dimensions are 75.00 x 115.00
- Back Yard Fenced
Parking
- 1 Car Attached Garage
- 2 Driveway Spaces
- Front Facing Garage
- Garage Door Opener
Home Design
- Split Level Home
- Frame Construction
- Shingle Roof
Interior Spaces
- 1,659 Sq Ft Home
- Property has 3 Levels
- Cathedral Ceiling
- Family Room Off Kitchen
- Dining Room
- Crawl Space
Kitchen
- Gas Oven or Range
- Range Hood
- Dishwasher
- Stainless Steel Appliances
- Kitchen Island
- Disposal
Flooring
- Wood
- Laminate
- Tile or Brick
Bedrooms and Bathrooms
- 3 Bedrooms
- Walk-in Shower
Laundry
- Laundry Room
- Laundry on lower level
- Dryer
- Washer
Outdoor Features
- Patio
- Rain Gutters
Utilities
- 90% Forced Air Heating and Cooling System
- Natural Gas Water Heater
Community Details
- No Home Owners Association
- Woodcrest Subdivision
Listing and Financial Details
- Tax Lot 00005
- Assessor Parcel Number 09-00527 04-00005
Ownership History
Purchase Details
Home Financials for this Owner
Home Financials are based on the most recent Mortgage that was taken out on this home.Purchase Details
Home Financials for this Owner
Home Financials are based on the most recent Mortgage that was taken out on this home.Purchase Details
Home Financials for this Owner
Home Financials are based on the most recent Mortgage that was taken out on this home.Purchase Details
Similar Homes in Cherry Hill, NJ
Home Values in the Area
Average Home Value in this Area
Purchase History
| Date | Type | Sale Price | Title Company |
|---|---|---|---|
| Deed | $433,000 | Group 21 Title | |
| Deed | $219,500 | None Available | |
| Deed | $187,900 | Old Republic Natl Title Ins | |
| Deed | $105,000 | -- |
Mortgage History
| Date | Status | Loan Amount | Loan Type |
|---|---|---|---|
| Open | $383,000 | New Conventional | |
| Previous Owner | $184,496 | FHA | |
| Previous Owner | $168,000 | Unknown |
Property History
| Date | Event | Price | Change | Sq Ft Price |
|---|---|---|---|---|
| 06/06/2025 06/06/25 | Sold | $433,000 | +5.6% | $261 / Sq Ft |
| 04/18/2025 04/18/25 | Pending | -- | -- | -- |
| 04/12/2025 04/12/25 | For Sale | $410,000 | +86.8% | $247 / Sq Ft |
| 08/29/2019 08/29/19 | Sold | $219,500 | -4.5% | $132 / Sq Ft |
| 08/16/2019 08/16/19 | For Sale | $229,900 | 0.0% | $139 / Sq Ft |
| 07/28/2019 07/28/19 | Pending | -- | -- | -- |
| 07/14/2019 07/14/19 | For Sale | $229,900 | +22.4% | $139 / Sq Ft |
| 03/29/2016 03/29/16 | Sold | $187,900 | 0.0% | $113 / Sq Ft |
| 03/03/2016 03/03/16 | Pending | -- | -- | -- |
| 02/26/2016 02/26/16 | For Sale | $187,900 | -- | $113 / Sq Ft |
Tax History Compared to Growth
Tax History
| Year | Tax Paid | Tax Assessment Tax Assessment Total Assessment is a certain percentage of the fair market value that is determined by local assessors to be the total taxable value of land and additions on the property. | Land | Improvement |
|---|---|---|---|---|
| 2024 | $7,379 | $175,600 | $63,800 | $111,800 |
| 2023 | $7,379 | $175,600 | $63,800 | $111,800 |
| 2022 | $7,175 | $175,600 | $63,800 | $111,800 |
| 2021 | $7,198 | $175,600 | $63,800 | $111,800 |
| 2020 | $7,110 | $175,600 | $63,800 | $111,800 |
| 2019 | $7,107 | $175,600 | $63,800 | $111,800 |
| 2018 | $7,087 | $175,600 | $63,800 | $111,800 |
| 2017 | $6,991 | $175,600 | $63,800 | $111,800 |
| 2016 | $6,898 | $175,600 | $63,800 | $111,800 |
| 2015 | $6,789 | $175,600 | $63,800 | $111,800 |
| 2014 | $6,713 | $175,600 | $63,800 | $111,800 |
Agents Affiliated with this Home
-
Lisa Hopewell

Seller's Agent in 2025
Lisa Hopewell
BHHS Fox & Roach
(609) 661-4690
80 Total Sales
-
Kelly Guzman

Buyer's Agent in 2025
Kelly Guzman
Century 21 Alliance-Cherry Hill
(856) 761-7979
89 Total Sales
-
R
Seller's Agent in 2019
Robert Irvine
Weichert Corporate
-
Barbara Fink

Buyer's Agent in 2019
Barbara Fink
Keller Williams Realty - Marlton
(856) 261-0961
36 Total Sales
-
David Rifkin

Seller's Agent in 2016
David Rifkin
Keller Williams Realty - Cherry Hill
(856) 429-3300
50 Total Sales
Map
Source: Bright MLS
MLS Number: NJCD2090104
APN: 09-00527-04-00005
- 1634 S Bowling Green Dr
- 1607 N Bowling Green Dr
- 1535 Berlin Rd
- 1517 Beverly Terrace
- 1526 Berlin Rd
- 1535 Pleasant Dr
- 202 Cranford Rd
- 1515 Beverly Terrace
- 1509 Pleasant Dr
- 304 Lily Ln
- 117 Keats Place
- 218 Walt Whitman Blvd
- 227 Sherbrooke Ct
- 324 Juniper Dr
- 212 Walt Whitman Blvd
- 42 Centura
- 245 Ashland Ave
- 24 Centura
- 145 Centura Unit 145
- 151 Centura
