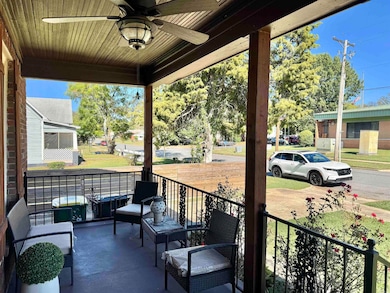
1608 S Cross St Little Rock, AR 72206
Downtown Little Rock NeighborhoodEstimated payment $1,065/month
Highlights
- Contemporary Architecture
- Vaulted Ceiling
- Separate Formal Living Room
- Central High School Rated A
- Wood Flooring
- Granite Countertops
About This Home
Welcome to this stunning 2-bed, 2.5-bath brick home in Little Rock, offering 1,581 sq ft of modern living! Located just minutes from all the shopping, dining and fun Downtown has to offer. Just a hop across the river from the Argenta Arts District. Close to UAMS and Children's Hospital. - New Roof, New AC and Furnace, New Fencing and New Hot Water Tank! - Step into an open-concept layout with gleaming hardwood floors, elegant tray ceilings, and a chic chandelier in the living area. The gourmet kitchen features stainless steel appliances, granite countertops, a large island with a breakfast bar, and white cabinetry. The primary suite impresses with tray ceilings, ample light, and a serene ensuite bath with a sliding barn door and walk-in shower! The second bedroom is perfect for guests or a home office. Outside, enjoy a well-kept lawn, a charming front porch, and a private and very spacious fenced backyard—ideal for relaxing or entertaining.
Home Details
Home Type
- Single Family
Est. Annual Taxes
- $1,442
Year Built
- Built in 1910
Lot Details
- 6,970 Sq Ft Lot
- Wood Fence
- Level Lot
Parking
- 4 Car Garage
Home Design
- Contemporary Architecture
- Traditional Architecture
- Brick Exterior Construction
- Architectural Shingle Roof
Interior Spaces
- 1,581 Sq Ft Home
- 1-Story Property
- Tray Ceiling
- Sheet Rock Walls or Ceilings
- Vaulted Ceiling
- Insulated Windows
- Separate Formal Living Room
- Breakfast Room
- Formal Dining Room
- Open Floorplan
- Crawl Space
Kitchen
- Eat-In Kitchen
- Breakfast Bar
- Stove
- Gas Range
- Microwave
- Granite Countertops
Flooring
- Wood
- Tile
Bedrooms and Bathrooms
- 2 Bedrooms
- In-Law or Guest Suite
Outdoor Features
- Porch
Utilities
- Central Heating and Cooling System
- Electric Water Heater
Map
Home Values in the Area
Average Home Value in this Area
Tax History
| Year | Tax Paid | Tax Assessment Tax Assessment Total Assessment is a certain percentage of the fair market value that is determined by local assessors to be the total taxable value of land and additions on the property. | Land | Improvement |
|---|---|---|---|---|
| 2025 | $1,142 | $16,314 | $1,400 | $14,914 |
| 2024 | $1,142 | $16,314 | $1,400 | $14,914 |
| 2023 | $1,142 | $16,314 | $1,400 | $14,914 |
| 2022 | $159 | $2,864 | $1,400 | $1,464 |
| 2021 | $148 | $2,100 | $1,200 | $900 |
| 2020 | $147 | $2,100 | $1,200 | $900 |
| 2019 | $147 | $8,020 | $1,200 | $6,820 |
| 2018 | $561 | $8,020 | $1,200 | $6,820 |
| 2017 | $561 | $8,020 | $1,200 | $6,820 |
| 2016 | $651 | $13,050 | $1,800 | $11,250 |
| 2015 | $609 | $8,682 | $1,800 | $6,882 |
| 2014 | $609 | $7,442 | $1,800 | $5,642 |
Property History
| Date | Event | Price | List to Sale | Price per Sq Ft |
|---|---|---|---|---|
| 11/04/2025 11/04/25 | Price Changed | $179,900 | -2.8% | $114 / Sq Ft |
| 10/16/2025 10/16/25 | For Sale | $185,000 | -- | $117 / Sq Ft |
About the Listing Agent
Nathan's Other Listings
Source: Cooperative Arkansas REALTORS® MLS
MLS Number: 25041516
APN: 34L-020-16-138-00
- 1850 S Ringo St
- 1517 W 15th St
- 1853 S Ringo St
- 1416 S Izard St
- 1867 S Ringo St
- 1855 S Chester St
- 1804 S State St
- 1806 S State St
- 1621 S State St
- 1870 S Izard St
- 1114 W 12th St
- Lot 219/3 S State St Unit 34L0201116800
- 1417 Wolfe St
- 1106 W 21st St
- 1872 S Gaines St
- 2005 S Izard St
- 1504 S Arch St
- 1609 W Charles Bussey Ave
- 1520 Broadway St
- 1524 W 22nd St
- 1814 1/2 S Cross St
- 1801 S Izard St
- 1123 S Victory St
- 1123 S Victory St
- 1123 S Victory St
- 1123 S Victory St
- 1871 S Izard St
- 1202 W 11th St
- 1212 W 11th St
- 1317 S Battery St Unit B
- 1318 S Summit St
- 1320 S Summit St
- 412 W 19th St
- 2113 W 19th St
- 1704 S Park St
- 1505 Center St Unit 1507 A
- 1011 W 6th St
- 1717 S Louisiana St Unit H
- 2014 S Louisiana St
- 2324 W Daisy L Gatson Bates Dr






