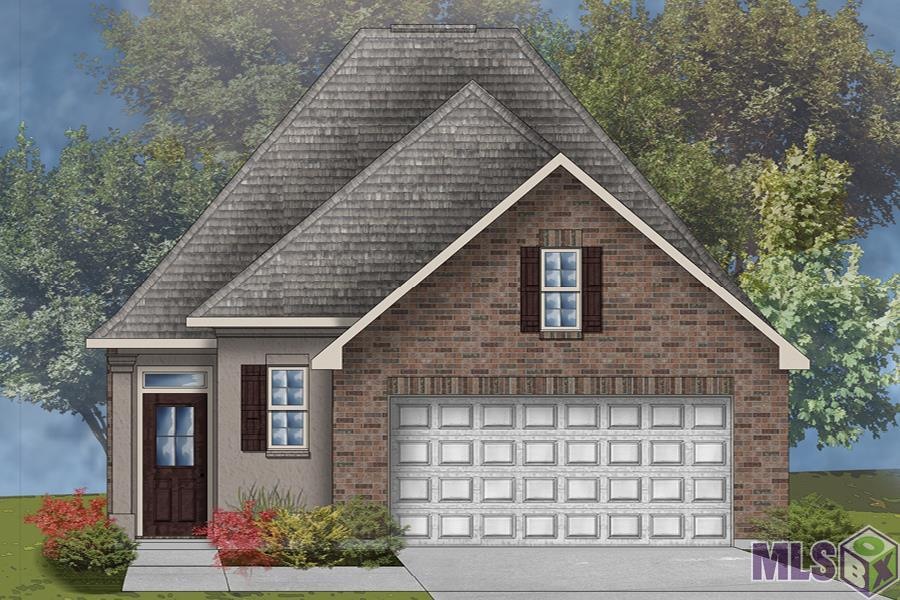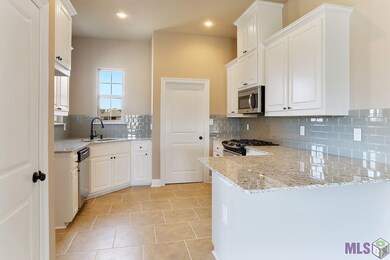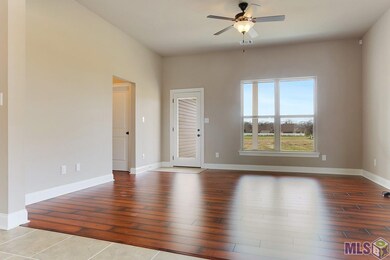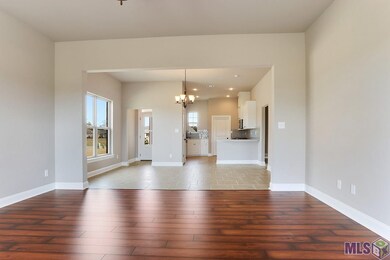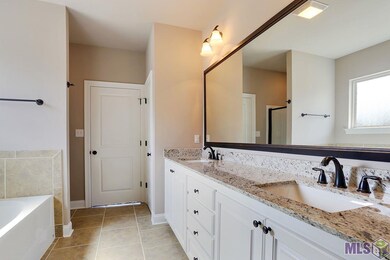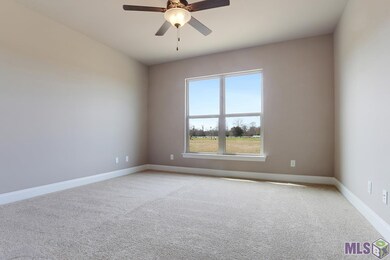
1608 S Gonzales Trace Ave Gonzales, LA 70737
Highlights
- Traditional Architecture
- Granite Countertops
- Formal Dining Room
- East Ascension High School Rated A-
- Covered patio or porch
- 2 Car Attached Garage
About This Home
As of October 2021Brand new construction in Gonzales Trace by Level Homes. Great open floor plan featuring 3 bedrooms, 2 full baths. Beautiful laminate wood flooring in living area/dining/kitchen, oversized tiles in wet areas, and plush carpet in all bedrooms. Kitchen features painted custom cabinetry, 2cm St. Cecilia slab granite, 4x4 tumbled travertine backsplash, stainless steel gas slide in range, nice size peninsula, and oil rubbed bronze plumbing and lighting throughout!! Master suite has a spa like bath featuring a double vanity, 2 cm slab granite, custom framed mirrors, oil rubbed bronze plumbing/lighting, separate tub and shower, and a walk in closet. Professionally landscaped and sodded front yard. Seller pays up to $4k in closing costs with preferred partners! Estimated completion July 2017! ** Pictures are not of actual home but same plan** Model home and other plans available to view.
Last Agent to Sell the Property
Keller Williams Realty Red Stick Partners License #0995681282 Listed on: 03/15/2017

Home Details
Home Type
- Single Family
Est. Annual Taxes
- $1,661
Year Built
- Built in 2017
Lot Details
- Lot Dimensions are 70x119.07x70x119.29
- Landscaped
- Level Lot
HOA Fees
- $25 Monthly HOA Fees
Home Design
- Traditional Architecture
- Brick Exterior Construction
- Slab Foundation
- Frame Construction
- Architectural Shingle Roof
- Vinyl Siding
- Stucco
Interior Spaces
- 1,560 Sq Ft Home
- 1-Story Property
- Crown Molding
- Ceiling height of 9 feet or more
- Ceiling Fan
- Living Room
- Formal Dining Room
- Attic Access Panel
Kitchen
- Gas Oven
- Gas Cooktop
- Microwave
- Dishwasher
- Kitchen Island
- Granite Countertops
- Disposal
Flooring
- Carpet
- Laminate
- Ceramic Tile
Bedrooms and Bathrooms
- 3 Bedrooms
- En-Suite Primary Bedroom
- 2 Full Bathrooms
Laundry
- Laundry Room
- Electric Dryer Hookup
Home Security
- Home Security System
- Fire and Smoke Detector
Parking
- 2 Car Attached Garage
- Garage Door Opener
Outdoor Features
- Covered patio or porch
- Exterior Lighting
Location
- Mineral Rights
Utilities
- Central Heating and Cooling System
- Cable TV Available
Community Details
- Built by Level Construction & Development, Llc
Ownership History
Purchase Details
Home Financials for this Owner
Home Financials are based on the most recent Mortgage that was taken out on this home.Purchase Details
Home Financials for this Owner
Home Financials are based on the most recent Mortgage that was taken out on this home.Purchase Details
Home Financials for this Owner
Home Financials are based on the most recent Mortgage that was taken out on this home.Similar Homes in Gonzales, LA
Home Values in the Area
Average Home Value in this Area
Purchase History
| Date | Type | Sale Price | Title Company |
|---|---|---|---|
| Deed | $238,500 | Title Plus | |
| Deed | $238,500 | Title Plus | |
| Deed | $204,000 | Partners Title |
Mortgage History
| Date | Status | Loan Amount | Loan Type |
|---|---|---|---|
| Open | $9,432 | FHA | |
| Open | $234,179 | FHA | |
| Closed | $234,179 | FHA | |
| Previous Owner | $200,305 | FHA |
Property History
| Date | Event | Price | Change | Sq Ft Price |
|---|---|---|---|---|
| 10/18/2021 10/18/21 | Sold | -- | -- | -- |
| 09/11/2021 09/11/21 | Pending | -- | -- | -- |
| 08/20/2021 08/20/21 | For Sale | $234,500 | +15.5% | $150 / Sq Ft |
| 07/26/2017 07/26/17 | Sold | -- | -- | -- |
| 06/18/2017 06/18/17 | Pending | -- | -- | -- |
| 03/15/2017 03/15/17 | For Sale | $202,947 | -- | $130 / Sq Ft |
Tax History Compared to Growth
Tax History
| Year | Tax Paid | Tax Assessment Tax Assessment Total Assessment is a certain percentage of the fair market value that is determined by local assessors to be the total taxable value of land and additions on the property. | Land | Improvement |
|---|---|---|---|---|
| 2024 | $1,661 | $21,530 | $4,200 | $17,330 |
| 2023 | $1,667 | $21,530 | $4,200 | $17,330 |
| 2022 | $2,460 | $21,530 | $4,200 | $17,330 |
| 2021 | $2,085 | $18,250 | $4,200 | $14,050 |
| 2020 | $2,095 | $18,250 | $4,200 | $14,050 |
| 2019 | $2,105 | $18,250 | $4,200 | $14,050 |
| 2018 | $2,083 | $14,050 | $0 | $14,050 |
| 2017 | $479 | $0 | $0 | $0 |
Agents Affiliated with this Home
-
Kee-Kee Julien-Judson

Seller's Agent in 2021
Kee-Kee Julien-Judson
Supreme
(225) 229-7438
11 in this area
58 Total Sales
-
Nicole Gaudet

Buyer's Agent in 2021
Nicole Gaudet
Epique Realty
(225) 407-0228
22 in this area
200 Total Sales
-
Jennifer Waguespack

Seller's Agent in 2017
Jennifer Waguespack
Keller Williams Realty Red Stick Partners
(225) 445-3274
31 in this area
996 Total Sales
Map
Source: Greater Baton Rouge Association of REALTORS®
MLS Number: 2017003790
APN: 20035-426
- 1312 S Sky Ave
- 1517 W Orice Roth Rd
- 1192 Marlena Meadows Dr
- 1032 S Sky Ave
- 1282 W Amber St
- 1323 W Amber St
- 1392 W Amber St
- 1378 W Amber St
- 1340 W Amber St
- 1324 W Amber St
- 39384 W Worthey Rd
- 2102 S Edward Ave
- 1033 W Worthey St
- 1219 S Lanoux Ave
- 806 S Quiett Ave
- 39238 W Worthy Rd
- 40010 Farm Rd
- 603 S Calvin Ave
- 1208 W La Hwy 30
- 40035 Cornerview Rd
