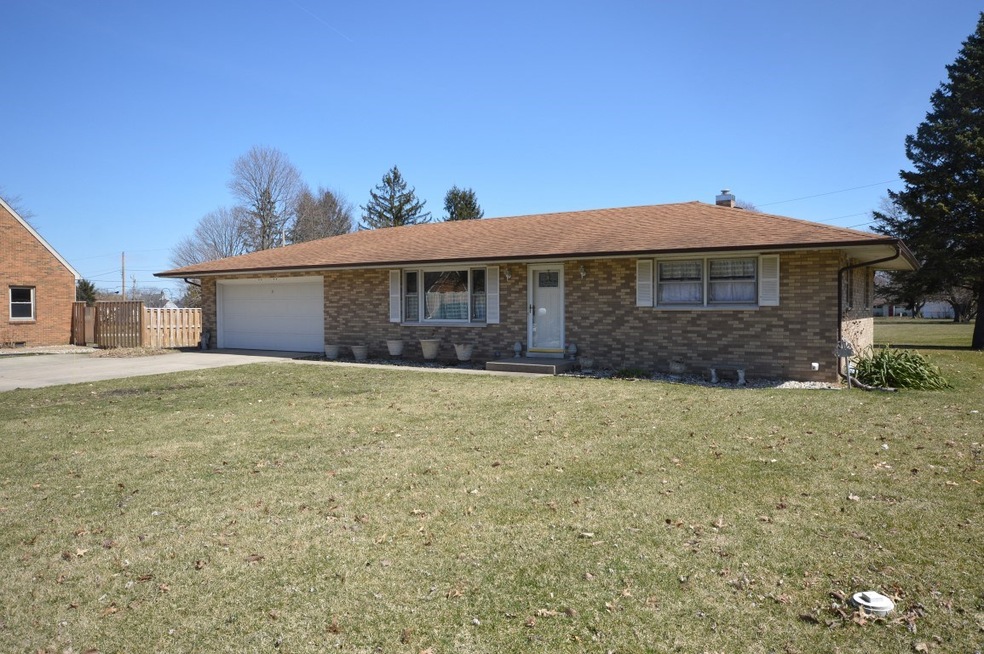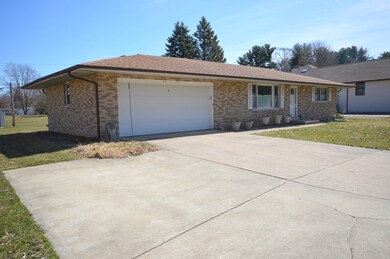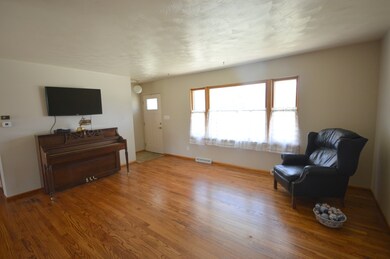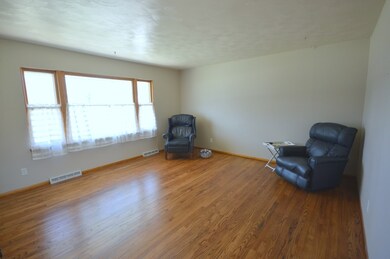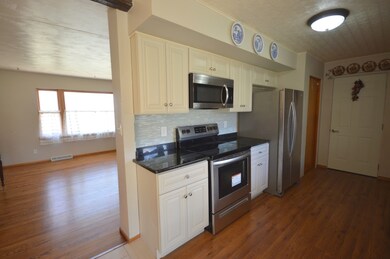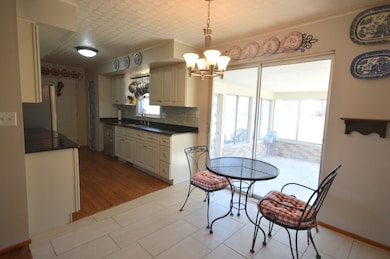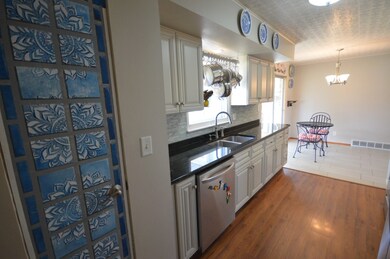
1608 S Main St Mishawaka, IN 46544
Estimated Value: $176,000 - $264,000
Highlights
- Ranch Style House
- Wood Flooring
- 2 Car Attached Garage
- Meadow's Edge Elementary School Rated A-
- Stone Countertops
- Forced Air Heating and Cooling System
About This Home
As of July 2019New Kitchen with Stainless Steel Appliances, Glass Tile Backsplash, Granite Counters, Cabinetry and flooring. Dining Area with new Tile and Patio Door leading into the 4 Season Rm with New Heat/Air Unit. Living and Bedrooms offer refinished Hardwood Floors. Finished Lower Level Family Room features New Paint, New Flooring, New Cabinet in 1/2 Bath. Unfinished area includes Laundry Area, Standing Shower Unit, Newer Water Heater. Country feel with over an acre !!!
Home Details
Home Type
- Single Family
Est. Annual Taxes
- $771
Year Built
- Built in 1966
Lot Details
- 1.15 Acre Lot
- Lot Dimensions are 98 x 495
Parking
- 2 Car Attached Garage
- Driveway
Home Design
- Ranch Style House
- Brick Exterior Construction
- Poured Concrete
Kitchen
- Electric Oven or Range
- Stone Countertops
Flooring
- Wood
- Laminate
- Tile
Bedrooms and Bathrooms
- 2 Bedrooms
Basement
- Basement Fills Entire Space Under The House
- 1 Bathroom in Basement
Schools
- Meadows Edge Elementary School
- Grissom Middle School
- Penn High School
Utilities
- Forced Air Heating and Cooling System
- Heating System Uses Gas
Additional Features
- Gas Dryer Hookup
- Suburban Location
Listing and Financial Details
- Assessor Parcel Number 71-09-21-278-026.000-022
Ownership History
Purchase Details
Home Financials for this Owner
Home Financials are based on the most recent Mortgage that was taken out on this home.Purchase Details
Home Financials for this Owner
Home Financials are based on the most recent Mortgage that was taken out on this home.Purchase Details
Home Financials for this Owner
Home Financials are based on the most recent Mortgage that was taken out on this home.Purchase Details
Similar Homes in Mishawaka, IN
Home Values in the Area
Average Home Value in this Area
Purchase History
| Date | Buyer | Sale Price | Title Company |
|---|---|---|---|
| Huffman Joseph | -- | Metropolitan Title | |
| Mester David S | -- | None Listed On Document | |
| Mester David S | -- | None Available | |
| Grittani Joann M | -- | None Available |
Mortgage History
| Date | Status | Borrower | Loan Amount |
|---|---|---|---|
| Open | Huffman Joseph | $138,700 | |
| Previous Owner | Mester David S | $108,000 | |
| Previous Owner | Mester David S | $108,000 |
Property History
| Date | Event | Price | Change | Sq Ft Price |
|---|---|---|---|---|
| 07/12/2019 07/12/19 | Sold | $146,000 | -8.7% | $76 / Sq Ft |
| 05/25/2019 05/25/19 | Pending | -- | -- | -- |
| 04/27/2019 04/27/19 | Price Changed | $159,900 | -3.1% | $83 / Sq Ft |
| 04/04/2019 04/04/19 | For Sale | $165,000 | +22.2% | $86 / Sq Ft |
| 08/01/2018 08/01/18 | Sold | $135,000 | 0.0% | $84 / Sq Ft |
| 07/01/2018 07/01/18 | Pending | -- | -- | -- |
| 06/21/2018 06/21/18 | For Sale | $135,000 | -- | $84 / Sq Ft |
Tax History Compared to Growth
Tax History
| Year | Tax Paid | Tax Assessment Tax Assessment Total Assessment is a certain percentage of the fair market value that is determined by local assessors to be the total taxable value of land and additions on the property. | Land | Improvement |
|---|---|---|---|---|
| 2024 | $1,110 | $111,200 | $20,400 | $90,800 |
| 2023 | $1,115 | $109,800 | $20,400 | $89,400 |
| 2022 | $1,115 | $112,100 | $20,400 | $91,700 |
| 2021 | $1,040 | $104,600 | $20,400 | $84,200 |
| 2020 | $1,040 | $104,600 | $20,400 | $84,200 |
| 2019 | $741 | $83,200 | $20,400 | $62,800 |
| 2018 | $891 | $85,600 | $20,400 | $65,200 |
| 2017 | $771 | $83,900 | $20,400 | $63,500 |
| 2016 | $898 | $89,700 | $20,400 | $69,300 |
| 2014 | $881 | $88,300 | $20,400 | $67,900 |
Agents Affiliated with this Home
-
Sheryl Miller

Seller's Agent in 2019
Sheryl Miller
Cressy & Everett- Elkhart
(574) 612-2313
29 Total Sales
-
Kathy White

Seller's Agent in 2018
Kathy White
Berkshire Hathaway HomeServices Northern Indiana Real Estate
(574) 993-2600
169 Total Sales
Map
Source: Indiana Regional MLS
MLS Number: 201911881
APN: 71-09-21-278-026.000-022
- 439 E 17th St
- 16128 Chandler Blvd
- 1212 Michigan Ave
- 519 W 12th St
- 706 Bugle Ln
- 115 E 9th St
- 211 W 9th St
- 720 W 15th St
- 420 W 10th St
- 117 E 8th St
- 123 W 8th St
- 126 E 8th St
- 103 E 7th St
- 1713 S Merrifield Ave
- 1701 S Merrifield Ave
- 209 E 6th St
- 915 Shady Oaks Ct
- 1009 Berkley Cir
- 718 W 8th St
- 715 W 7th St
