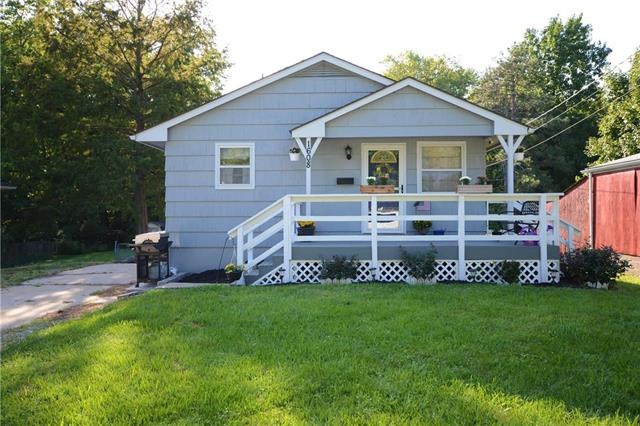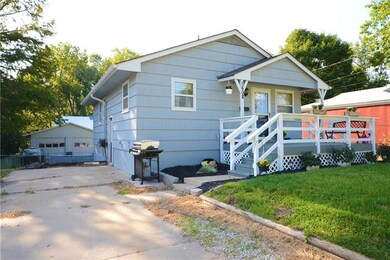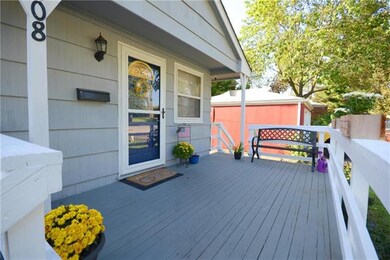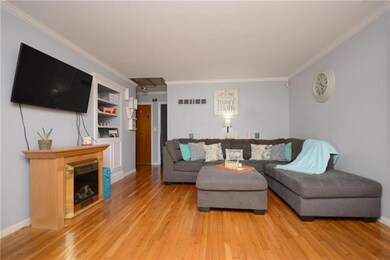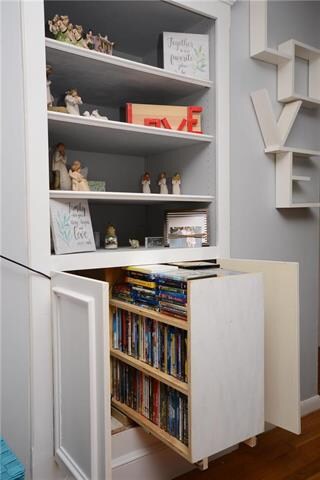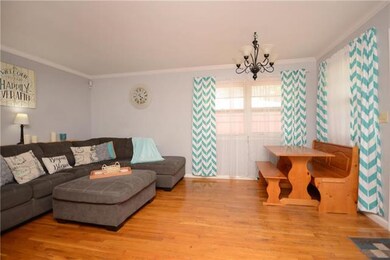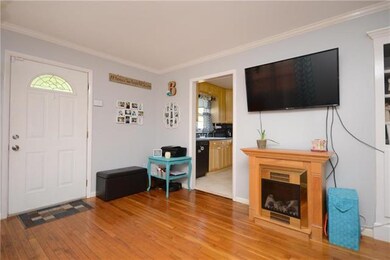
1608 S Pollard Ave Independence, MO 64055
Hanthorn NeighborhoodHighlights
- Recreation Room
- Ranch Style House
- Granite Countertops
- Vaulted Ceiling
- Wood Flooring
- Home Office
About This Home
As of January 2024Updated home with non-conforming THIRD BEDROOM/MASTER SUITE with full bath and walk-in closet! Master bath has new tile in shower and laundry access. Lower level also features a rec room/family room for additional living space as well as a walk-in pantry and storage area. Within the last 2 years there is a NEW ROOF; renovated bathroom; fresh exterior paint on the house, garage, and porch; NEW water heater; and fresh interior paint! You'll find lots of thoughtful extras like custom can storage and built-in shelves The oversized two car garage has a remote opener and room for workshop and additional storage. If you're looking for shop space, you'll definitely want to check this out! Side garden space just off of the kitchen! Secluded feel and dead-end street, yet minutes from local shops and highway access!
Last Agent to Sell the Property
Real Broker, LLC License #SP00225441 Listed on: 09/13/2019

Home Details
Home Type
- Single Family
Est. Annual Taxes
- $1,226
Year Built
- Built in 1962
Parking
- 2 Car Detached Garage
- Inside Entrance
- Garage Door Opener
Home Design
- Ranch Style House
- Traditional Architecture
- Bungalow
- Frame Construction
- Composition Roof
Interior Spaces
- Wet Bar: Shower Over Tub, Carpet, Walk-In Closet(s), Ceiling Fan(s), Built-in Features, Ceramic Tiles, Hardwood
- Built-In Features: Shower Over Tub, Carpet, Walk-In Closet(s), Ceiling Fan(s), Built-in Features, Ceramic Tiles, Hardwood
- Vaulted Ceiling
- Ceiling Fan: Shower Over Tub, Carpet, Walk-In Closet(s), Ceiling Fan(s), Built-in Features, Ceramic Tiles, Hardwood
- Skylights
- Fireplace
- Shades
- Plantation Shutters
- Drapes & Rods
- Combination Dining and Living Room
- Home Office
- Recreation Room
- Finished Basement
- Walk-Out Basement
- Attic Fan
- Fire and Smoke Detector
- Laundry on lower level
Kitchen
- Electric Oven or Range
- Dishwasher
- Granite Countertops
- Laminate Countertops
- Disposal
Flooring
- Wood
- Wall to Wall Carpet
- Linoleum
- Laminate
- Stone
- Ceramic Tile
- Luxury Vinyl Plank Tile
- Luxury Vinyl Tile
Bedrooms and Bathrooms
- 2 Bedrooms
- Cedar Closet: Shower Over Tub, Carpet, Walk-In Closet(s), Ceiling Fan(s), Built-in Features, Ceramic Tiles, Hardwood
- Walk-In Closet: Shower Over Tub, Carpet, Walk-In Closet(s), Ceiling Fan(s), Built-in Features, Ceramic Tiles, Hardwood
- 2 Full Bathrooms
- Double Vanity
- Bathtub with Shower
Schools
- Sycamore Hills Elementary School
- Truman High School
Utilities
- Central Air
- Heating System Uses Natural Gas
Additional Features
- Enclosed patio or porch
- 8,431 Sq Ft Lot
Community Details
- Cooper & Short's Addition Subdivision
Listing and Financial Details
- Assessor Parcel Number 26-720-04-29-01-0-00-000
Ownership History
Purchase Details
Home Financials for this Owner
Home Financials are based on the most recent Mortgage that was taken out on this home.Purchase Details
Home Financials for this Owner
Home Financials are based on the most recent Mortgage that was taken out on this home.Purchase Details
Home Financials for this Owner
Home Financials are based on the most recent Mortgage that was taken out on this home.Similar Homes in Independence, MO
Home Values in the Area
Average Home Value in this Area
Purchase History
| Date | Type | Sale Price | Title Company |
|---|---|---|---|
| Warranty Deed | -- | Security 1St Title | |
| Warranty Deed | -- | Platinum Title Llc | |
| Warranty Deed | -- | Omega Title Services Llc |
Mortgage History
| Date | Status | Loan Amount | Loan Type |
|---|---|---|---|
| Open | $159,493 | FHA | |
| Previous Owner | $107,025 | FHA | |
| Previous Owner | $4,281 | Stand Alone Second | |
| Previous Owner | $76,821 | FHA |
Property History
| Date | Event | Price | Change | Sq Ft Price |
|---|---|---|---|---|
| 01/03/2024 01/03/24 | Sold | -- | -- | -- |
| 11/25/2023 11/25/23 | Pending | -- | -- | -- |
| 11/15/2023 11/15/23 | For Sale | $165,000 | +54.9% | $163 / Sq Ft |
| 11/08/2019 11/08/19 | Sold | -- | -- | -- |
| 10/05/2019 10/05/19 | Pending | -- | -- | -- |
| 09/26/2019 09/26/19 | Price Changed | $106,500 | -1.4% | $105 / Sq Ft |
| 09/20/2019 09/20/19 | For Sale | $108,000 | 0.0% | $107 / Sq Ft |
| 09/19/2019 09/19/19 | Pending | -- | -- | -- |
| 09/13/2019 09/13/19 | For Sale | $108,000 | -- | $107 / Sq Ft |
Tax History Compared to Growth
Tax History
| Year | Tax Paid | Tax Assessment Tax Assessment Total Assessment is a certain percentage of the fair market value that is determined by local assessors to be the total taxable value of land and additions on the property. | Land | Improvement |
|---|---|---|---|---|
| 2024 | $1,508 | $22,272 | $3,154 | $19,118 |
| 2023 | $1,508 | $22,272 | $2,138 | $20,134 |
| 2022 | $1,291 | $17,480 | $2,613 | $14,867 |
| 2021 | $1,291 | $17,480 | $2,613 | $14,867 |
| 2020 | $1,167 | $15,360 | $2,613 | $12,747 |
| 2019 | $1,149 | $15,360 | $2,613 | $12,747 |
| 2018 | $1,191 | $15,207 | $3,826 | $11,381 |
| 2017 | $1,081 | $15,207 | $3,826 | $11,381 |
| 2016 | $1,081 | $13,665 | $2,348 | $11,317 |
| 2014 | $1,027 | $13,268 | $2,280 | $10,988 |
Agents Affiliated with this Home
-
Wendy Strutton

Seller's Agent in 2024
Wendy Strutton
Home Sweet Home Realty
(816) 832-0311
1 in this area
34 Total Sales
-
Kelly Sloan

Seller Co-Listing Agent in 2024
Kelly Sloan
Home Sweet Home Realty
(816) 726-1700
4 in this area
172 Total Sales
-
Sandi Reed

Buyer's Agent in 2024
Sandi Reed
Chartwell Realty LLC
(816) 213-0938
5 in this area
263 Total Sales
-
Tony Long

Seller's Agent in 2019
Tony Long
Real Broker, LLC
(913) 221-8351
322 Total Sales
-
Robin Stewart

Buyer's Agent in 2019
Robin Stewart
RE/MAX Premier Properties
(816) 686-5592
16 Total Sales
Map
Source: Heartland MLS
MLS Number: 2188311
APN: 26-720-04-29-01-0-00-000
- 1702 S Pollard Ave
- 2804 S Woodbury Dr
- 715 E Gudgell Ave
- 718 E Red Rd
- 1928 S Drumm Ave
- 1414 S Logan Ave
- 16000 E 28th St S
- 506 E Hereford Ave
- 15912 E 29th St
- 1705 S Pearl St
- 1106 E 23rd St S
- 1027 E Stone St
- 1134 S Haden St
- 522 E Fair St
- 1040 E Stone St
- 1822 Rankin Dr
- 502 E Fair St
- 1002 S Haden St
- 1115 S Leslie St
- 311 E Hansen Ct Unit 73
