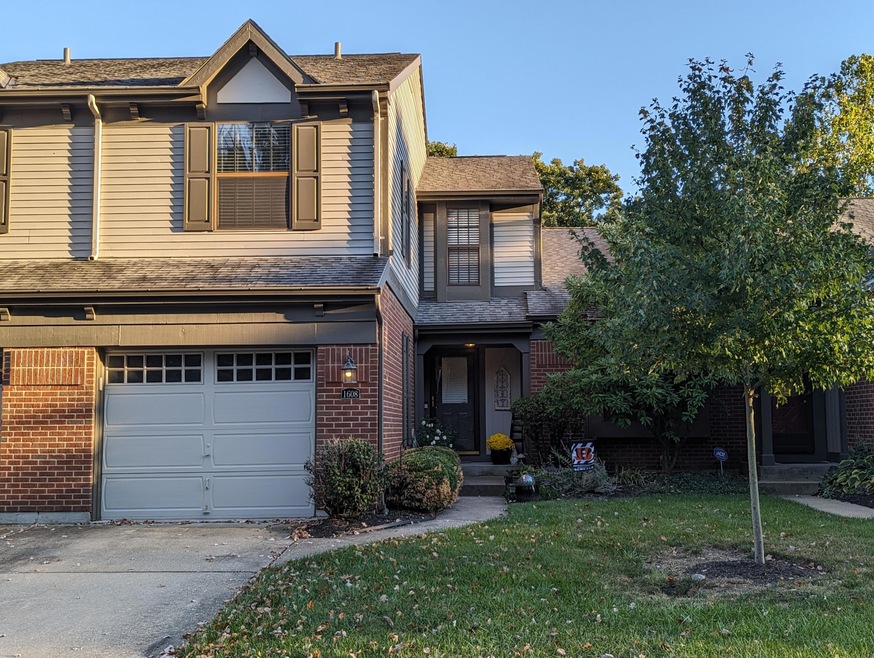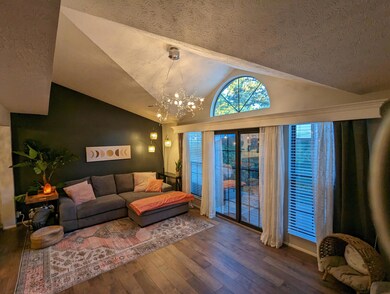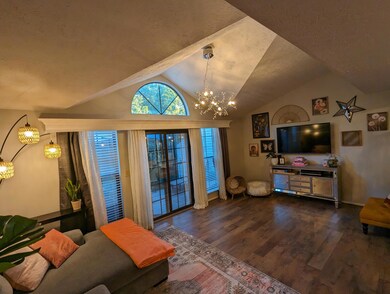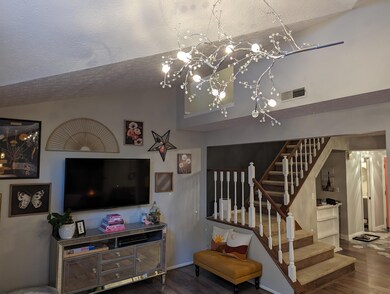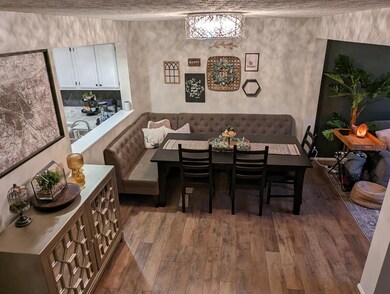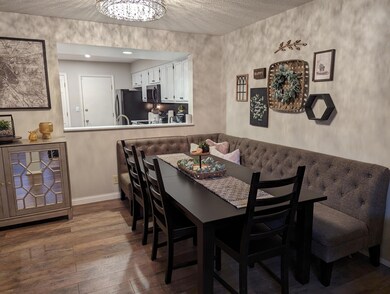
1608 Shady Cove Ln Florence, KY 41042
Oakbrook NeighborhoodHighlights
- Fitness Center
- View of Trees or Woods
- Clubhouse
- Stephens Elementary School Rated A-
- Open Floorplan
- Deck
About This Home
As of October 2024This move in ready townhouse with three finished levels and direct entry garage is located in The Wynds of Oakbrook. The views are so peaceful from the large private deck, with a wooded, creek view. The pride of ownership is evident with many upgrades having been completed over the last four years! All new light fixtures, five custom cornices, beautiful kitchen with updated cabinets, new tile floor, and new appliances in 2020. Main level bathroom features a pocket door, new tile floor and accent wall, and a new vanity. The living room has cathedral ceilings, wonderful natural light, and custom built-in shelving. The one car direct entry garage has an epoxy floor and plenty of storage including built in shelves. The primary bath has been completely updated to perfection with a free-standing bathtub, double vanity, new tile shower, and a large closet with custom built in shelves. The finished lower level has a new full bath, large family room, walkout to a covered patio, wonderful natural light, and plenty of storage.
Don't miss the opportunity to make this your home!
Last Buyer's Agent
Cathy Miles
Miles Home Team, LLC License #71799
Townhouse Details
Home Type
- Townhome
Est. Annual Taxes
- $2,490
Year Built
- Built in 1988
Lot Details
- Partially Wooded Lot
HOA Fees
- $250 Monthly HOA Fees
Parking
- 1 Car Garage
- Garage Door Opener
- Driveway
- Parking Lot
- Off-Street Parking
Home Design
- Traditional Architecture
- Brick Exterior Construction
- Poured Concrete
- Shingle Roof
- Vinyl Siding
Interior Spaces
- 1,960 Sq Ft Home
- 2-Story Property
- Open Floorplan
- Built-In Features
- Bookcases
- Cathedral Ceiling
- Recessed Lighting
- Chandelier
- Fireplace
- Insulated Windows
- Pocket Doors
- French Doors
- Family Room with entrance to outdoor space
- Family Room
- Living Room
- Dining Room
- Home Office
- Storage
- Views of Woods
Kitchen
- Eat-In Kitchen
- Breakfast Bar
- Electric Oven
- Microwave
- Dishwasher
Flooring
- Tile
- Luxury Vinyl Tile
Bedrooms and Bathrooms
- 2 Bedrooms
- En-Suite Primary Bedroom
- Walk-In Closet
- Double Vanity
- Soaking Tub
Finished Basement
- Walk-Out Basement
- Basement Fills Entire Space Under The House
- Finished Basement Bathroom
- Stubbed For A Bathroom
- Basement Storage
Home Security
Outdoor Features
- Creek On Lot
- Deck
- Covered patio or porch
- Exterior Lighting
Schools
- Stephens Elementary School
- Camp Ernst Middle School
- Boone County High School
Utilities
- Central Air
- Heat Pump System
- 220 Volts
- High Speed Internet
- Cable TV Available
Listing and Financial Details
- Assessor Parcel Number 049.08-12-068.03
Community Details
Overview
- Association fees include association fees, ground maintenance, maintenance structure, snow removal
- Rentz Management Inc. Association, Phone Number (859) 581-4815
- On-Site Maintenance
Recreation
- Tennis Courts
- Community Playground
- Fitness Center
- Community Pool
- Trails
- Snow Removal
Additional Features
- Clubhouse
- Fire and Smoke Detector
Ownership History
Purchase Details
Home Financials for this Owner
Home Financials are based on the most recent Mortgage that was taken out on this home.Purchase Details
Home Financials for this Owner
Home Financials are based on the most recent Mortgage that was taken out on this home.Purchase Details
Home Financials for this Owner
Home Financials are based on the most recent Mortgage that was taken out on this home.Purchase Details
Home Financials for this Owner
Home Financials are based on the most recent Mortgage that was taken out on this home.Purchase Details
Home Financials for this Owner
Home Financials are based on the most recent Mortgage that was taken out on this home.Map
Similar Homes in Florence, KY
Home Values in the Area
Average Home Value in this Area
Purchase History
| Date | Type | Sale Price | Title Company |
|---|---|---|---|
| Deed | $225,000 | None Listed On Document | |
| Warranty Deed | $225,000 | None Listed On Document | |
| Warranty Deed | $163,000 | Springdale Title Llc | |
| Deed | $149,900 | Kentucky Land Title Agency | |
| Warranty Deed | $134,000 | Lawyers Title Of Cincinnati |
Mortgage History
| Date | Status | Loan Amount | Loan Type |
|---|---|---|---|
| Open | $500,000 | Credit Line Revolving | |
| Previous Owner | $213,750 | New Conventional | |
| Previous Owner | $158,110 | New Conventional | |
| Previous Owner | $149,900 | VA | |
| Previous Owner | $138,422 | VA |
Property History
| Date | Event | Price | Change | Sq Ft Price |
|---|---|---|---|---|
| 03/01/2025 03/01/25 | Rented | $2,200 | 0.0% | -- |
| 01/28/2025 01/28/25 | For Rent | $2,200 | 0.0% | -- |
| 10/21/2024 10/21/24 | Sold | $225,000 | 0.0% | $115 / Sq Ft |
| 10/07/2024 10/07/24 | Pending | -- | -- | -- |
| 10/07/2024 10/07/24 | For Sale | $225,000 | 0.0% | $115 / Sq Ft |
| 10/25/2023 10/25/23 | Sold | $225,000 | -6.2% | $115 / Sq Ft |
| 09/18/2023 09/18/23 | Pending | -- | -- | -- |
| 09/16/2023 09/16/23 | For Sale | $239,900 | +47.2% | $122 / Sq Ft |
| 08/30/2019 08/30/19 | Sold | $163,000 | -2.7% | $86 / Sq Ft |
| 07/31/2019 07/31/19 | Pending | -- | -- | -- |
| 07/17/2019 07/17/19 | Price Changed | $167,500 | -1.4% | $88 / Sq Ft |
| 06/13/2019 06/13/19 | For Sale | $169,900 | -- | $89 / Sq Ft |
Tax History
| Year | Tax Paid | Tax Assessment Tax Assessment Total Assessment is a certain percentage of the fair market value that is determined by local assessors to be the total taxable value of land and additions on the property. | Land | Improvement |
|---|---|---|---|---|
| 2024 | $2,490 | $225,000 | $0 | $225,000 |
| 2023 | $1,814 | $163,000 | $0 | $163,000 |
| 2022 | $1,822 | $163,000 | $0 | $163,000 |
| 2021 | $1,901 | $163,000 | $0 | $163,000 |
| 2020 | $1,858 | $163,000 | $0 | $163,000 |
| 2019 | $1,721 | $149,900 | $0 | $149,900 |
| 2018 | $1,591 | $134,000 | $0 | $134,000 |
| 2017 | $1,525 | $134,000 | $0 | $134,000 |
| 2015 | $1,514 | $134,000 | $0 | $134,000 |
| 2013 | -- | $134,000 | $0 | $134,000 |
Source: Northern Kentucky Multiple Listing Service
MLS Number: 617069
APN: 049.08-12-068.03
- 1594 Englewood Place
- 1644 Shady Cove Ln
- 6092 Par Four Ct
- 1694 Shady Cove Ln
- 6359 Cliffside Dr
- 7111 Sweetwater Dr
- 7165 Cascade Dr
- 6220 Apple Valley Ct
- 1750 Promontory Dr
- 1754 Promontory Dr
- 4128 Country Mill Ridge Unit 305
- 1761 Arborwood Dr
- 4212 Country Mill Ridge
- 5024 Grist Mill Dr Unit 104
- 2251 Paragon Mill Dr
- 2316 Paragon Mill Dr Unit 303
- 7053 Glade Ln
- 6554 Tall Oaks Dr
- 1584 Linden Ct
- 1977 Timberwyck Ln Unit 302
