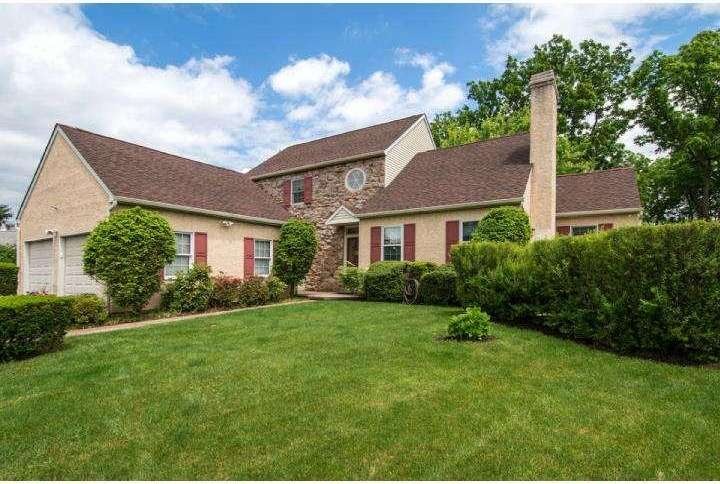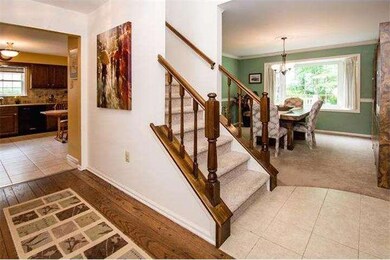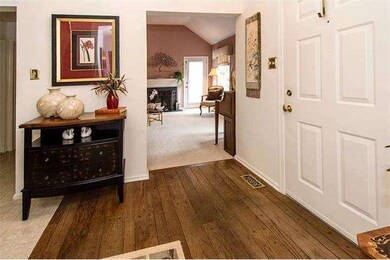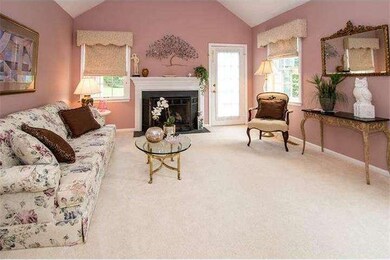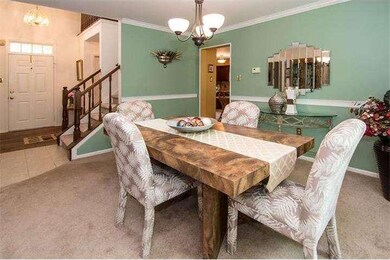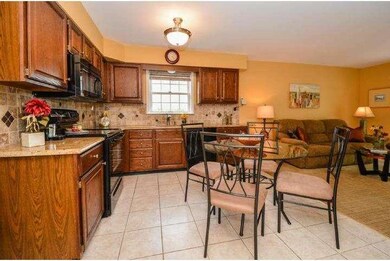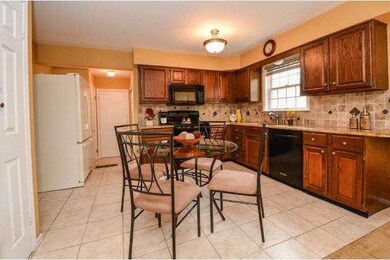
1608 Shamrock Place Ambler, PA 19002
Upper Dublin NeighborhoodHighlights
- Colonial Architecture
- Deck
- Attic
- Jarrettown Elementary School Rated A
- Wood Flooring
- 2 Car Direct Access Garage
About This Home
As of April 2020LOCATION, LOCATION, LOCATION!***Welcome to this WONDERFUL 3 Bedroom, 2 Bath, Main Level Master Suite Colonial HOME!**PREMIER CUL de SAC location in desirable Dublin Meadows Community!**This WELL MAINTAINED Maple Glen HOME features Foyer with hardwood floor, Modern eat-in Kitchen with GRANITE countertops, tumbled marble backsplash and pantry overlooking Family Room with Sliders to Backyard. Adjacent Dining Room with BAY WINDOW, crown molding and chair rail. Enjoy entertaining in the formal Living Room with VAULTED CEILING, GAS FIREPLACE with mantel, custom window treatments and side door to patio!**First floor Master Bedroom Suite features vaulted ceiling, his/her closets and full Bath with GRANITE countertops, SOAKING TUB and stall shower.**Second floor offers 2 spacious Bedrooms, each with 2 windows, a full Bath with ceramic tile floor and a sunlit, open LOFT/STUDY AREA!** Enjoy cool summer nights relaxing on the NEW Timber Tech DECK with built-in lighting overlooking the PRIVATE YARD with beautiful plantings!**Full FINISHED BASEMENT includes game room, office area and plenty of storage!**This TERRIFIC HOME offers Gas Heat, 2 CAR GARAGE, NEW driveway, NEW roof, motion sensor lighting, most NEW carpet, fresh paint and professional landscaping!**You will LOVE the community WALKING TRAIL and AWARD WINNING Upper Dublin School District with NEW High School! Fabulous Neighborhood!**Close to major routes, shopping, schools, and Parks! 1 year- HSA home warranty included!
Last Agent to Sell the Property
BHHS Fox & Roach-Blue Bell License #RS222938L Listed on: 06/16/2014

Home Details
Home Type
- Single Family
Est. Annual Taxes
- $7,262
Year Built
- Built in 1987
Lot Details
- 9,543 Sq Ft Lot
- Cul-De-Sac
- Back, Front, and Side Yard
- Property is in good condition
- Property is zoned MRD
HOA Fees
- $53 Monthly HOA Fees
Parking
- 2 Car Direct Access Garage
- 2 Open Parking Spaces
- Garage Door Opener
- On-Street Parking
Home Design
- Colonial Architecture
- Pitched Roof
- Shingle Roof
- Stone Siding
- Concrete Perimeter Foundation
- Stucco
Interior Spaces
- 2,140 Sq Ft Home
- Property has 2 Levels
- Ceiling Fan
- Stone Fireplace
- Gas Fireplace
- Bay Window
- Family Room
- Living Room
- Dining Room
- Basement Fills Entire Space Under The House
- Laundry on main level
- Attic
Kitchen
- Eat-In Kitchen
- Butlers Pantry
- Self-Cleaning Oven
- Built-In Range
- Dishwasher
- Disposal
Flooring
- Wood
- Wall to Wall Carpet
- Tile or Brick
Bedrooms and Bathrooms
- 3 Bedrooms
- En-Suite Primary Bedroom
- En-Suite Bathroom
- 2 Full Bathrooms
- Walk-in Shower
Outdoor Features
- Deck
- Exterior Lighting
Schools
- Sandy Run Middle School
- Upper Dublin High School
Utilities
- Forced Air Heating and Cooling System
- Heating System Uses Gas
- Underground Utilities
- Electric Water Heater
- Cable TV Available
Community Details
- Association fees include common area maintenance
- $600 Other One-Time Fees
- Dublin Mdws Subdivision
Listing and Financial Details
- Tax Lot 031
- Assessor Parcel Number 54-00-14002-767
Ownership History
Purchase Details
Home Financials for this Owner
Home Financials are based on the most recent Mortgage that was taken out on this home.Purchase Details
Home Financials for this Owner
Home Financials are based on the most recent Mortgage that was taken out on this home.Purchase Details
Home Financials for this Owner
Home Financials are based on the most recent Mortgage that was taken out on this home.Purchase Details
Purchase Details
Similar Homes in Ambler, PA
Home Values in the Area
Average Home Value in this Area
Purchase History
| Date | Type | Sale Price | Title Company |
|---|---|---|---|
| Deed | -- | None Available | |
| Deed | $455,000 | None Available | |
| Deed | $372,000 | None Available | |
| Interfamily Deed Transfer | -- | -- | |
| Deed | $188,000 | -- |
Mortgage History
| Date | Status | Loan Amount | Loan Type |
|---|---|---|---|
| Open | $88,000 | New Conventional | |
| Closed | $15,000 | Credit Line Revolving | |
| Closed | $90,000 | New Conventional | |
| Previous Owner | $415,915 | New Conventional | |
| Previous Owner | $409,500 | New Conventional | |
| Previous Owner | $297,600 | New Conventional | |
| Previous Owner | $0 | No Value Available | |
| Previous Owner | $32,582 | No Value Available |
Property History
| Date | Event | Price | Change | Sq Ft Price |
|---|---|---|---|---|
| 04/02/2020 04/02/20 | Sold | $455,000 | +2.2% | $171 / Sq Ft |
| 02/25/2020 02/25/20 | Pending | -- | -- | -- |
| 02/25/2020 02/25/20 | For Sale | $445,000 | +19.6% | $167 / Sq Ft |
| 10/28/2014 10/28/14 | Sold | $372,000 | -2.1% | $174 / Sq Ft |
| 08/22/2014 08/22/14 | Pending | -- | -- | -- |
| 07/24/2014 07/24/14 | Price Changed | $379,900 | -1.3% | $178 / Sq Ft |
| 07/10/2014 07/10/14 | Price Changed | $385,000 | -3.7% | $180 / Sq Ft |
| 06/28/2014 06/28/14 | Price Changed | $399,900 | -2.2% | $187 / Sq Ft |
| 06/16/2014 06/16/14 | For Sale | $409,000 | -- | $191 / Sq Ft |
Tax History Compared to Growth
Tax History
| Year | Tax Paid | Tax Assessment Tax Assessment Total Assessment is a certain percentage of the fair market value that is determined by local assessors to be the total taxable value of land and additions on the property. | Land | Improvement |
|---|---|---|---|---|
| 2024 | $9,266 | $190,000 | $49,920 | $140,080 |
| 2023 | $9,049 | $190,000 | $49,920 | $140,080 |
| 2022 | $8,852 | $190,000 | $49,920 | $140,080 |
| 2021 | $8,631 | $190,000 | $49,920 | $140,080 |
| 2020 | $8,382 | $190,000 | $49,920 | $140,080 |
| 2019 | $3,555 | $190,000 | $49,920 | $140,080 |
| 2018 | $8,242 | $190,000 | $49,920 | $140,080 |
| 2017 | $7,941 | $190,000 | $49,920 | $140,080 |
| 2016 | $7,867 | $190,000 | $49,920 | $140,080 |
| 2015 | $7,431 | $190,000 | $49,920 | $140,080 |
| 2014 | $7,431 | $190,000 | $49,920 | $140,080 |
Agents Affiliated with this Home
-
Sam Massey

Seller's Agent in 2020
Sam Massey
BHHS Fox & Roach
(215) 284-9261
75 in this area
143 Total Sales
-
Richard Brown

Buyer's Agent in 2020
Richard Brown
Long & Foster
(443) 677-9636
3 Total Sales
-
Pamela Butera

Buyer's Agent in 2014
Pamela Butera
OFC Realty
(215) 205-8130
267 Total Sales
Map
Source: Bright MLS
MLS Number: 1003458403
APN: 54-00-14002-767
- 1604 Shamrock Place
- 1500 Salaway Ct
- 1712 Waterford Way
- 1706 Smedley Ct
- 1632 Tuckerstown Rd
- 225 Magnolia St
- 1657 Tuckerstown Rd
- 220 Magnolia St
- 1625 Aidenn Lair Rd
- 1644 Aidenn Lair Rd
- 1775 Fort Washington Ave
- 5 Hedgerow Ln
- 1657 Fort Washington Ave
- 14 Winslow Way
- 1553 Bauman Dr
- 32 School Rd
- 33 School Rd
- 619 Manor Dr Unit 27
- 618 Manor Dr Unit 31
- 1410 Limekiln Pike
