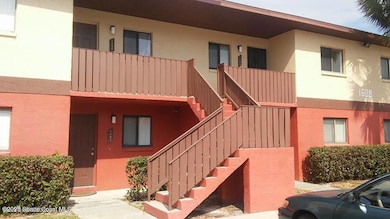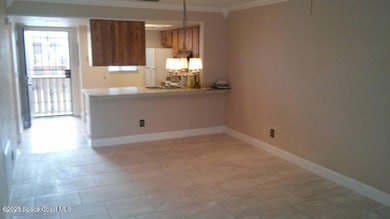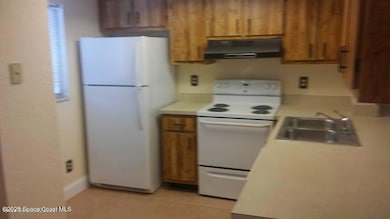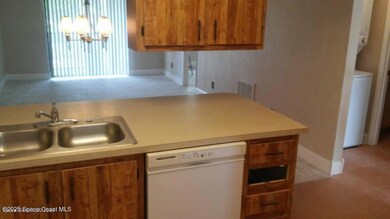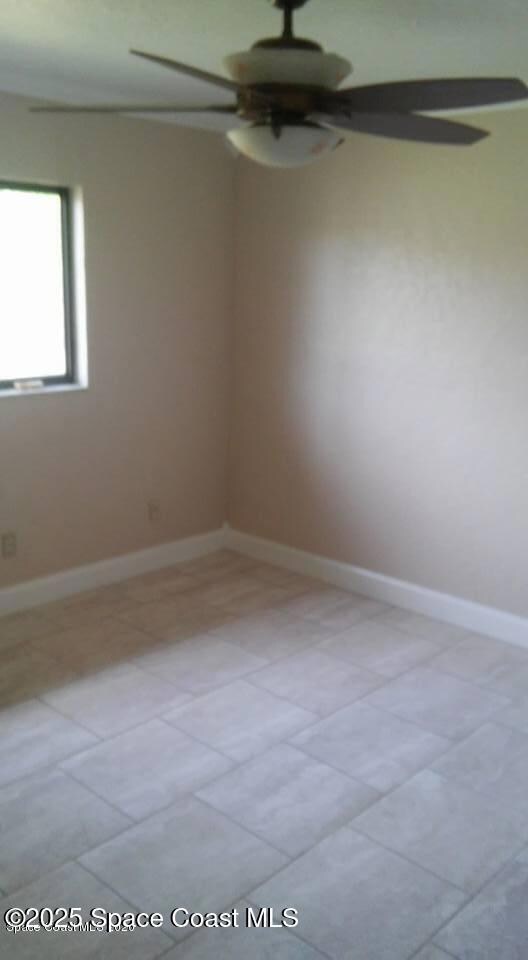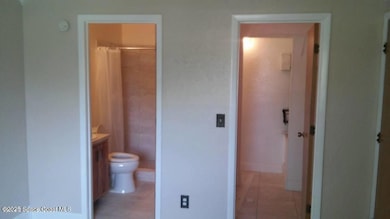Highlights
- In Ground Spa
- Open Floorplan
- Screened Porch
- View of Trees or Woods
- Clubhouse
- Balcony
About This Home
864 sq ft. 2 bedroom/2 bath. Remodeled. Like new. 2nd floor. Stairs only. Like new appliances. Wall to wall easy care designer ceramic tile, custom crown molding, custom master walk-in shower. Window blinds. Ceiling fans every room. Breakfast bar. Screened security front door. Walk in closet. Quiet. Serene. Pristine. Clean. Unobstructed view of pond, view of trees, ducks and wildlife from screened, private balcony. Reserved and visitor parking. Common pool, clubhouse, recreation area, BBQ. Complex is across the street from UCF and EFSC Colleges. Near Walmart, grocery and many stores & fast food. Quick access to SR528, Orlando, Port, and Beaches. Well maintained. Like new. Realtor is owner. ***ALL residents MUST pass interview & background check by Condo Board. Condo rules do NOT allow motorcycles on the property (even to visit). ABSOLUTELY NO SMOKING, and NO PETS.
Condo Details
Home Type
- Condominium
Est. Annual Taxes
- $1,584
Year Built
- Built in 1986
Lot Details
- Property fronts a private road
- South Facing Home
HOA Fees
- $1,733 Monthly HOA Fees
Property Views
- Pond
- Woods
Home Design
- Asphalt
Interior Spaces
- 864 Sq Ft Home
- 2-Story Property
- Open Floorplan
- Ceiling Fan
- Entrance Foyer
- Screened Porch
- Security Lights
- Stacked Washer and Dryer
Kitchen
- Breakfast Bar
- Butlers Pantry
- Electric Oven
- Electric Range
- Microwave
- ENERGY STAR Qualified Refrigerator
- Dishwasher
Bedrooms and Bathrooms
- 2 Bedrooms
- Split Bedroom Floorplan
- Dual Closets
- Walk-In Closet
- 2 Full Bathrooms
- Bathtub and Shower Combination in Primary Bathroom
Parking
- Shared Driveway
- Guest Parking
- Additional Parking
- Parking Lot
- Off-Street Parking
- Assigned Parking
Accessible Home Design
- Accessible Common Area
Outdoor Features
- In Ground Spa
- Balcony
- Courtyard
Schools
- Cambridge Elementary School
- Cocoa Middle School
- Cocoa High School
Utilities
- Multiple cooling system units
- Central Heating and Cooling System
- Hot Water Heating System
- Separate Meters
- Natural Gas Not Available
- Electric Water Heater
- Cable TV Available
Listing and Financial Details
- Security Deposit $1,000
- Property Available on 4/2/25
- Court or third-party approval is required for the sale
- Tenant pays for cable TV, electricity, hot water, insurance, repairs, telephone
- The owner pays for association fees, common area maintenance, exterior maintenance, grounds care, HVAC maintenance, pest control, pool maintenance, roof maintenance, sewer, water
- Rent includes sewer, water, trash collection
- $40 Application Fee
- Assessor Parcel Number 24-36-20-00-00287.E-0000.00
- Seller Concessions Offered
Community Details
Overview
- Association fees include ground maintenance, maintenance structure, pest control, sewer, trash, water
- College Club Condo Phase Iv Association, Phone Number (321) 720-7365
- College Club Condo Ph Iv Subdivision
- Maintained Community
Recreation
- Community Pool
- Community Spa
Pet Policy
- No Pets Allowed
Additional Features
- Clubhouse
- Fire and Smoke Detector
Map
Source: Space Coast MLS (Space Coast Association of REALTORS®)
MLS Number: 1041221
APN: 24-36-20-00-00287.E-0000.00
- 1804 University Ln Unit 308
- 1514 Clearlake Rd Unit 41
- 1212 Princeton Rd
- 2413 Cherbourg Rd
- 1208 Duke Way
- 2430 Le Gay St
- 233 Beverly Rd
- 1605 La Marche Dr
- 2415 Stanford Dr
- 000 U S Route 1
- 0 University Ln
- 214 Lucerne Dr
- 121 Circle Dr
- 185 First Light Cir
- 225 First Light Cir
- 215 First Light Cir
- 3611 Indian River Dr
- 1613 N Indian River Dr
- 210 First Light Cir
- 200 First Light Cir

