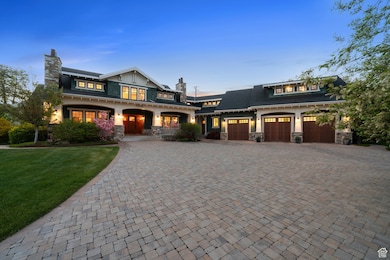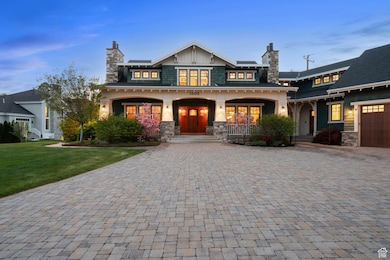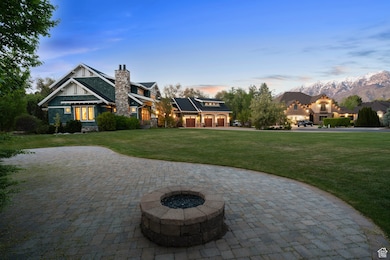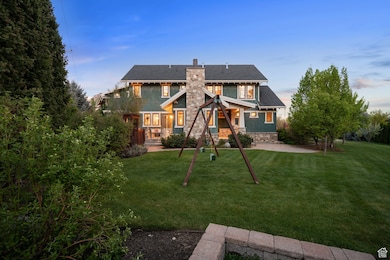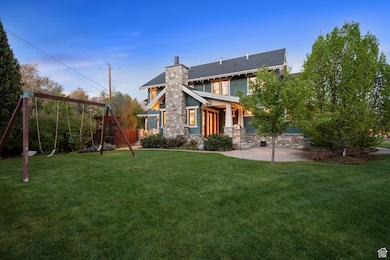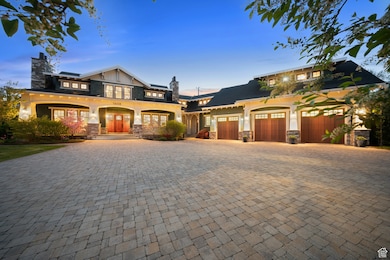1608 W 1970 N Provo, UT 84604
Grandview North NeighborhoodEstimated payment $12,924/month
Highlights
- Second Kitchen
- 0.76 Acre Lot
- Mountain View
- Home Theater
- Mature Trees
- Clubhouse
About This Home
This exquisite custom-built Craftsman-style home offers the perfect blend of timeless elegance and modern luxury. Meticulously designed with stunning custom millwork, high-end finishes, and Pella windows throughout, every detail speaks to the home's superior craftsmanship. With multiple en-suites providing for a serene retreat, you may also enjoy the entertainer's dream basement featuring a private theater, wet bar, whimsical children's playhouses, a unique art space, and more. Upstairs, a spacious private office or library boasts a custom-built fish tank, adding a unique and tranquil focal point. The versatile laundry room doubles as a creative craft space, overlooking a charming kids' play zone complete with an elevated loft. Outside you'll find the integrated kitchen next to a cozy sitting room, a large yard, and firepit area, all tucked against a private backdrop with no backyard neighbors. This one-of-a-kind home is where quality and function meet timeless design that comes together seamlessly. With so many details not mentioned here, don't hesitate to schedule a private showing now to see this home in person.
Home Details
Home Type
- Single Family
Est. Annual Taxes
- $11,835
Year Built
- Built in 2013
Lot Details
- 0.76 Acre Lot
- Cul-De-Sac
- Partially Fenced Property
- Landscaped
- Sprinkler System
- Mature Trees
- Additional Land
- Property is zoned Single-Family
HOA Fees
- $320 Monthly HOA Fees
Parking
- 3 Car Attached Garage
- 6 Open Parking Spaces
Home Design
- Membrane Roofing
- Stone Siding
- Cedar
Interior Spaces
- 8,532 Sq Ft Home
- 3-Story Property
- Wet Bar
- Central Vacuum
- Vaulted Ceiling
- Ceiling Fan
- 5 Fireplaces
- Includes Fireplace Accessories
- Double Pane Windows
- Shades
- Stained Glass
- Smart Doorbell
- Home Theater
- Mountain Views
Kitchen
- Second Kitchen
- Range Hood
- Instant Hot Water
Flooring
- Wood
- Carpet
- Tile
Bedrooms and Bathrooms
- 6 Bedrooms | 1 Main Level Bedroom
- Hydromassage or Jetted Bathtub
Basement
- Basement Fills Entire Space Under The House
- Exterior Basement Entry
Home Security
- Intercom
- Alarm System
Outdoor Features
- Covered Patio or Porch
- Outdoor Gas Grill
- Play Equipment
Schools
- Westridge Elementary School
- Provo High School
Utilities
- Forced Air Heating and Cooling System
- Heat Pump System
- Natural Gas Connected
Listing and Financial Details
- Assessor Parcel Number 40-368-0027
Community Details
Overview
- Angie Association, Phone Number (801) 310-4268
- The Gables At Grandview Subdivision
Amenities
- Clubhouse
Recreation
- Community Pool
Map
Home Values in the Area
Average Home Value in this Area
Tax History
| Year | Tax Paid | Tax Assessment Tax Assessment Total Assessment is a certain percentage of the fair market value that is determined by local assessors to be the total taxable value of land and additions on the property. | Land | Improvement |
|---|---|---|---|---|
| 2025 | $8,939 | $1,894,700 | $318,800 | $1,575,900 |
| 2024 | $8,939 | $879,945 | $0 | $0 |
| 2023 | $8,669 | $841,280 | $0 | $0 |
| 2022 | $9,998 | $978,285 | $0 | $0 |
| 2021 | $8,447 | $1,441,600 | $249,000 | $1,192,600 |
| 2020 | $8,453 | $1,352,300 | $216,500 | $1,135,800 |
| 2019 | $8,128 | $1,352,300 | $216,500 | $1,135,800 |
| 2018 | $7,726 | $1,303,700 | $195,700 | $1,108,000 |
| 2017 | $7,659 | $710,160 | $0 | $0 |
| 2016 | $7,298 | $630,740 | $0 | $0 |
| 2015 | $6,422 | $561,000 | $0 | $0 |
| 2014 | -- | $495,000 | $0 | $0 |
Property History
| Date | Event | Price | Change | Sq Ft Price |
|---|---|---|---|---|
| 06/16/2025 06/16/25 | Price Changed | $2,199,999 | -4.3% | $258 / Sq Ft |
| 05/05/2025 05/05/25 | For Sale | $2,300,000 | -- | $270 / Sq Ft |
Purchase History
| Date | Type | Sale Price | Title Company |
|---|---|---|---|
| Interfamily Deed Transfer | -- | Title West | |
| Interfamily Deed Transfer | -- | United West Title | |
| Interfamily Deed Transfer | -- | Accommodation | |
| Warranty Deed | -- | Access Title Company | |
| Warranty Deed | -- | Access Title Company | |
| Warranty Deed | -- | Century Title Company |
Mortgage History
| Date | Status | Loan Amount | Loan Type |
|---|---|---|---|
| Open | $999,999 | Credit Line Revolving | |
| Closed | $862,500 | New Conventional | |
| Closed | $760,000 | Construction | |
| Previous Owner | $212,000 | Purchase Money Mortgage | |
| Previous Owner | $194,250 | Purchase Money Mortgage |
Source: UtahRealEstate.com
MLS Number: 2082579
APN: 40-368-0027
- 1851 S Columbia Ln
- 1757 Village Ln
- 1988 N Cove Point Ln
- 458 1600 S Unit 470
- 2001 S State St Unit 2
- 363 E 1500 S Unit 363
- 1460 S State St
- 1673 Hickory Ln Unit Willowbrook
- 1541 N Riverside Ave Unit 22
- 423 W 1640 S Unit ID1249903P
- 423 W 1640 S Unit ID1249907P
- 2300 N University Pkwy
- 2340 N 400 W
- 449 W 1720 N
- 1050 S Orem Blvd Unit 1050 S Orem Blvd
- 1849 N Freedom Blvd
- 571 W 1520 S
- 571 W 1520 S
- 571 W 1520 S
- 1401 Sandhill Rd

