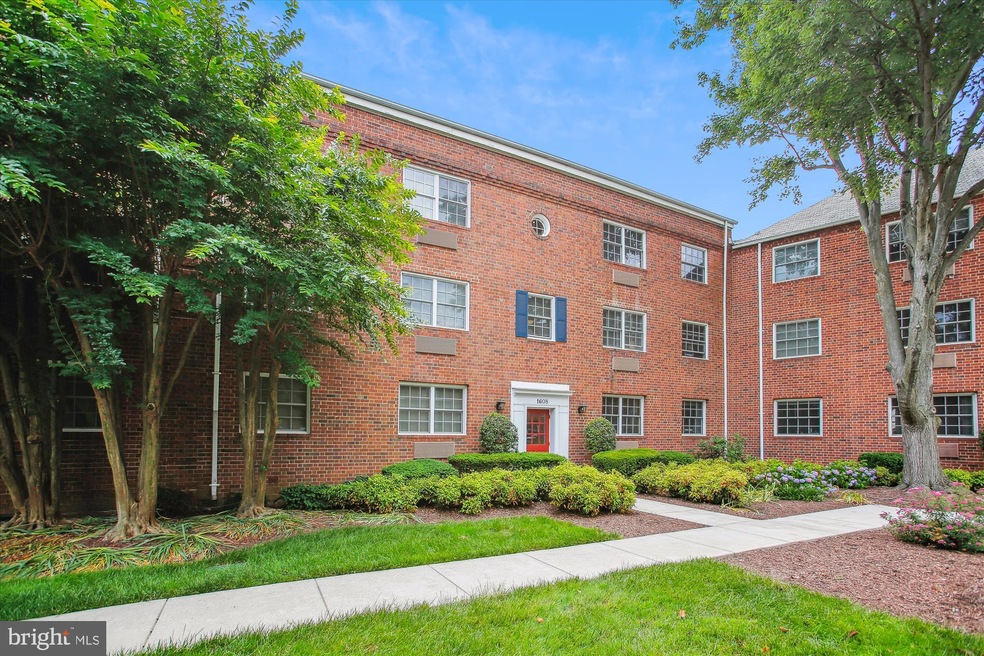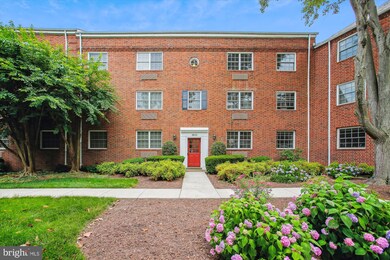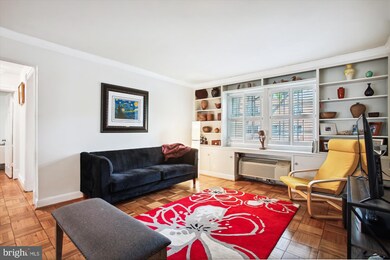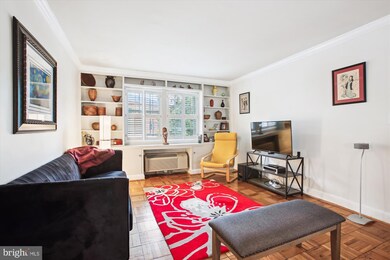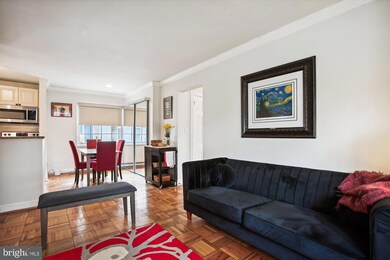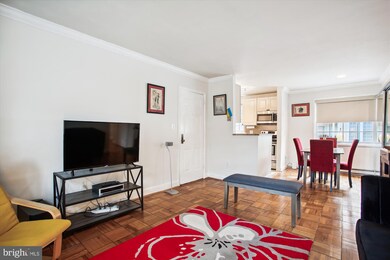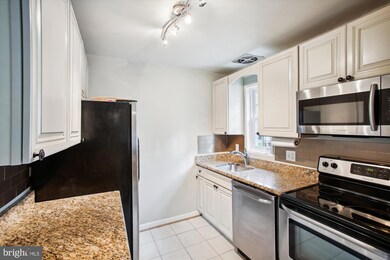
1608 W Abingdon Dr Unit 202 Alexandria, VA 22314
Potomac Yard NeighborhoodHighlights
- Fitness Center
- Clubhouse
- Wood Flooring
- Colonial Architecture
- Traditional Floor Plan
- Upgraded Countertops
About This Home
As of July 2024FOR SALE ONLY!
OPEN HOUSE CANCELLED-HOME UNDER CONTRACT
-Yes you can afford to live in Old Town Alexandria and still be approx 1 mile to Potomac Yard Metrorail
-FIND OUT MORE ABOUT SPECIAL FINANCING PROGRAM WITH 2% GRANT MONEY AND 1% DOWN PAYMENT
-Rarely available 2 bedroom/1.5 Bath condo in Potowmack Crossing
-Hardwood Floors throughout (except kitchen & baths)
-Remodeled Kitchen w/Tall cabinetry with soft close doors and drawers, granite counters & stainless steel appliances including built-in microwave
-Updated windows approx 2018
-Ceiling fans w/lights in both Bedrooms
-Living room window is flanked by built-in bookcases
-Both baths have been updated and the full bath has a ceiling heater
-DON'T WANT TO GO TO A LAUNDRY ROOM? GREAT NEWS, THIS HOME HAS A WASHER/DRYER (ALL-IN-ONE) IN THE HOME
-SELLER OFFERING ONE YEAR CINCH HOME WARRANTY
-Secured keyed access to the building
-Potowmack Crossing Condominium is a beautiful garden style all brick community dating back to 1942, located in the Old and Historic District of Alexandria. The Historic District with its protections for landmark buildings was originally established to control development along the George Washington Memorial Parkway as it passed through the City as Washington Street and to protect the City's colonial heritage. The Old and Historic District includes all of the George Washington Memorial Parkway within the City's boundaries with a buffer zone on either side of the parkway.
-There are 4 tree lined courtyards w/9 entrances in each for a total of 242 condominium homes
-Parking lots & sidewalks redone in 2022. Parking is provided in both the front & rear of the property for your convenience. Parking decals identify cars and are provided to residents in advance of moving in. Temporary passes are provided upon request, these passes identify a guest or rental car
-On-Site Office & Club House are located at the beginning of the property at 1600 W. Abingdon. The Club House hosts the monthly Board meetings and can be reserved for parties and gatherings - free of charge. A signed form is required to book the room.
-You can access the pool through the Club House. The pool is open 6 days a week from Memorial Day to Labor Day - Hours are: Noon - 8:00 pm Tuesday through Sunday. The pool which has just been resurfaced is maintained by a pool company and life guard staff.
-Fitness Room, located in the Club House can be accessed 5:00 am - 11:00 pm via electronic pass.
-Tennis Court is locked but available to all residents on a first come, first served basis. Electronic passes are available for purchase at the Site Office Monday - Friday
-Next to the Tennis Court is a charming picnic area with 3 Habatchi grills. There are tables and benches with flowering trees to shield you from the sun while you grill with family and friends.
-Across the street you will find bike & running trails along the Mount Vernon Trail & Daingerfield Island
-With a number of shops nearby all of this affirms this is a great community and location for an active lifestyle-Don't want to store your own bike?, take advantage of CAPITAL BIKESHARE
-AS OF JULY 2021 THIS IS A SMOKE FREE COMMUNITY
-CATS ARE PERMITTED BUT SORRY NO DOGS.
-Check out all there is to do at National Landing which is just down the road where you will find dining and shopping options, plus Virginia Tech Innovation Campus and Amazon HQ2, or head into the heart of Old Town or Del Ray
-Approx 1 mile to Harris Teeter & Trader Joes
-FREE Alexandria DASH service 34 Line from the heart of Old Town to Potomac Yard Metro
-Just one light to DC
Last Agent to Sell the Property
Weichert, REALTORS License #0225032482 Listed on: 05/14/2024

Property Details
Home Type
- Condominium
Est. Annual Taxes
- $3,166
Year Built
- Built in 1942
Lot Details
- Northeast Facing Home
- Property is in very good condition
HOA Fees
- $670 Monthly HOA Fees
Home Design
- Colonial Architecture
- Brick Exterior Construction
Interior Spaces
- 819 Sq Ft Home
- Property has 1 Level
- Traditional Floor Plan
- Built-In Features
- Ceiling Fan
- Double Pane Windows
- Vinyl Clad Windows
- Six Panel Doors
- Living Room
- Dining Room
Kitchen
- Electric Oven or Range
- Self-Cleaning Oven
- Built-In Microwave
- Ice Maker
- Dishwasher
- Stainless Steel Appliances
- Upgraded Countertops
- Disposal
Flooring
- Wood
- Ceramic Tile
Bedrooms and Bathrooms
- 2 Main Level Bedrooms
Laundry
- Laundry in unit
- Front Loading Dryer
- Front Loading Washer
Home Security
Parking
- 2 Open Parking Spaces
- 2 Parking Spaces
- Parking Lot
- Parking Permit Included
- Unassigned Parking
Schools
- Jefferson-Houston Elementary School
- George Washington Middle School
- Alexandria City High School
Utilities
- Cooling System Mounted In Outer Wall Opening
- Wall Furnace
Listing and Financial Details
- Assessor Parcel Number 50625070
Community Details
Overview
- Association fees include water, trash, sewer, snow removal, reserve funds, pool(s), management, common area maintenance, exterior building maintenance
- Low-Rise Condominium
- Potowmack Crossing At Old Town Condos
- Potowmack Crossing Community
- Potowmack Crossing Subdivision
- Property Manager
Amenities
- Picnic Area
- Common Area
- Clubhouse
- Meeting Room
Recreation
- Tennis Courts
- Fitness Center
- Community Pool
Pet Policy
- Cats Allowed
Security
- Fire and Smoke Detector
Ownership History
Purchase Details
Home Financials for this Owner
Home Financials are based on the most recent Mortgage that was taken out on this home.Purchase Details
Home Financials for this Owner
Home Financials are based on the most recent Mortgage that was taken out on this home.Purchase Details
Home Financials for this Owner
Home Financials are based on the most recent Mortgage that was taken out on this home.Purchase Details
Home Financials for this Owner
Home Financials are based on the most recent Mortgage that was taken out on this home.Purchase Details
Home Financials for this Owner
Home Financials are based on the most recent Mortgage that was taken out on this home.Purchase Details
Home Financials for this Owner
Home Financials are based on the most recent Mortgage that was taken out on this home.Similar Homes in Alexandria, VA
Home Values in the Area
Average Home Value in this Area
Purchase History
| Date | Type | Sale Price | Title Company |
|---|---|---|---|
| Deed | $350,000 | First American Title | |
| Warranty Deed | $315,000 | Universal Title | |
| Warranty Deed | $279,000 | Monarch Title | |
| Trustee Deed | $201,000 | -- | |
| Deed | $128,000 | -- | |
| Deed | $102,000 | -- |
Mortgage History
| Date | Status | Loan Amount | Loan Type |
|---|---|---|---|
| Open | $363,171 | VA | |
| Closed | $357,525 | VA | |
| Previous Owner | $261,250 | New Conventional | |
| Previous Owner | $201,000 | New Conventional | |
| Previous Owner | $72,000 | Credit Line Revolving | |
| Previous Owner | $124,160 | No Value Available | |
| Previous Owner | $98,940 | No Value Available |
Property History
| Date | Event | Price | Change | Sq Ft Price |
|---|---|---|---|---|
| 07/23/2024 07/23/24 | Sold | $350,000 | 0.0% | $427 / Sq Ft |
| 06/10/2024 06/10/24 | Off Market | $350,000 | -- | -- |
| 06/08/2024 06/08/24 | Pending | -- | -- | -- |
| 05/30/2024 05/30/24 | Price Changed | $350,000 | -2.6% | $427 / Sq Ft |
| 05/14/2024 05/14/24 | For Sale | $359,500 | +14.1% | $439 / Sq Ft |
| 08/01/2022 08/01/22 | Sold | $315,000 | -1.6% | $385 / Sq Ft |
| 06/03/2022 06/03/22 | Pending | -- | -- | -- |
| 05/17/2022 05/17/22 | For Sale | $320,000 | 0.0% | $391 / Sq Ft |
| 04/15/2021 04/15/21 | Rented | $1,750 | 0.0% | -- |
| 03/27/2021 03/27/21 | Price Changed | $1,750 | -9.1% | $2 / Sq Ft |
| 12/21/2020 12/21/20 | Price Changed | $1,925 | -8.3% | $2 / Sq Ft |
| 12/06/2020 12/06/20 | For Rent | $2,100 | 0.0% | -- |
| 06/29/2018 06/29/18 | Sold | $279,000 | +1.5% | $341 / Sq Ft |
| 06/04/2018 06/04/18 | Pending | -- | -- | -- |
| 05/21/2018 05/21/18 | For Sale | $275,000 | +7.5% | $336 / Sq Ft |
| 12/30/2015 12/30/15 | Sold | $255,800 | -0.5% | $312 / Sq Ft |
| 12/02/2015 12/02/15 | Pending | -- | -- | -- |
| 11/24/2015 11/24/15 | Price Changed | $257,000 | -0.2% | $314 / Sq Ft |
| 11/19/2015 11/19/15 | Price Changed | $257,500 | -0.4% | $314 / Sq Ft |
| 11/11/2015 11/11/15 | Price Changed | $258,500 | -0.6% | $316 / Sq Ft |
| 11/03/2015 11/03/15 | Price Changed | $260,000 | -1.3% | $317 / Sq Ft |
| 10/30/2015 10/30/15 | Price Changed | $263,500 | -0.6% | $322 / Sq Ft |
| 10/21/2015 10/21/15 | Price Changed | $265,000 | -0.9% | $324 / Sq Ft |
| 10/15/2015 10/15/15 | Price Changed | $267,500 | -0.9% | $327 / Sq Ft |
| 10/01/2015 10/01/15 | For Sale | $270,000 | -- | $330 / Sq Ft |
Tax History Compared to Growth
Tax History
| Year | Tax Paid | Tax Assessment Tax Assessment Total Assessment is a certain percentage of the fair market value that is determined by local assessors to be the total taxable value of land and additions on the property. | Land | Improvement |
|---|---|---|---|---|
| 2024 | $3,888 | $334,766 | $123,265 | $211,501 |
| 2023 | $3,378 | $304,333 | $112,059 | $192,274 |
| 2022 | $3,378 | $304,333 | $112,059 | $192,274 |
| 2021 | $3,447 | $310,543 | $114,346 | $196,197 |
| 2020 | $3,153 | $296,718 | $108,901 | $187,817 |
| 2019 | $2,876 | $254,475 | $93,397 | $161,078 |
| 2018 | $2,774 | $245,515 | $90,677 | $154,838 |
| 2017 | $2,860 | $253,108 | $93,481 | $159,627 |
| 2016 | $2,716 | $253,108 | $93,481 | $159,627 |
| 2015 | $2,691 | $258,045 | $93,481 | $164,564 |
| 2014 | $2,691 | $258,045 | $93,481 | $164,564 |
Agents Affiliated with this Home
-
Kathleen Stark

Seller's Agent in 2024
Kathleen Stark
Weichert Corporate
(703) 201-9656
1 in this area
69 Total Sales
-
Josh Dukes

Buyer's Agent in 2024
Josh Dukes
KW Metro Center
(703) 867-0939
5 in this area
333 Total Sales
-

Seller's Agent in 2022
Cheryl Wood
Redfin Corporation
(571) 302-0012
-
Autumn Sayre

Buyer's Agent in 2022
Autumn Sayre
KW Metro Center
(540) 397-6017
1 in this area
15 Total Sales
-
William Restrepo

Seller's Agent in 2021
William Restrepo
Samson Properties
(413) 883-4252
76 Total Sales
-
datacorrect BrightMLS
d
Buyer's Agent in 2021
datacorrect BrightMLS
Non Subscribing Office
Map
Source: Bright MLS
MLS Number: VAAX2034098
APN: 035.04-0A-1608.202
- 1724 W Abingdon Dr Unit 201
- 1716 W Abingdon Dr Unit 103
- 1712 W Abingdon Dr Unit 102
- 1630 W Abingdon Dr Unit 102
- 625 Slaters Ln Unit G4
- 625 Slaters Ln Unit 201
- 625 Slaters Ln Unit 407
- 625 Slaters Ln Unit 204
- 625 Slaters Ln Unit 304
- 625 Slaters Ln Unit 102
- 1604 B Hunting Creek Dr Unit B
- 1602B Hunting Creek Dr
- 713 Norfolk Ln
- 1617 Potomac Greens Dr Unit A
- 501 Slaters Ln Unit 316
- 501 Slaters Ln Unit 1016
- 501 Slaters Ln Unit 114
- 721 Hawkins Way
- 905 Bernard St
- 2006 Potomac Ave
