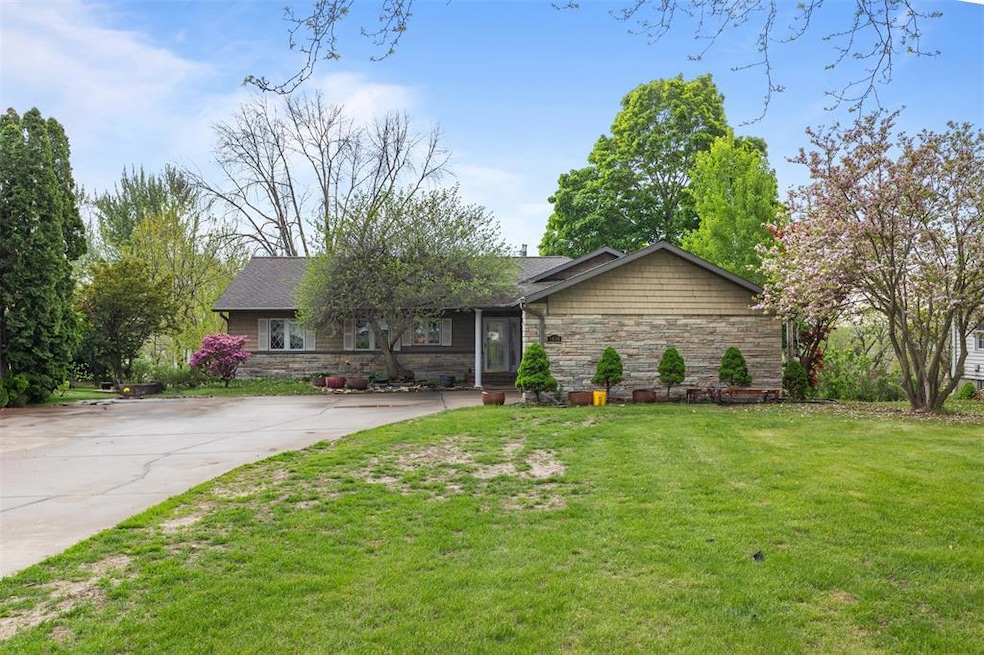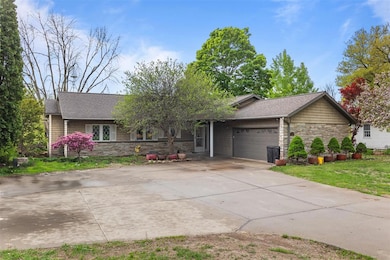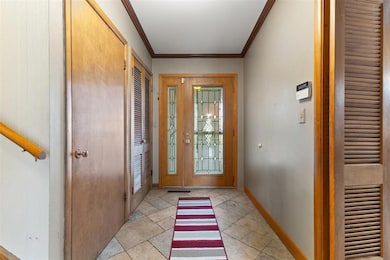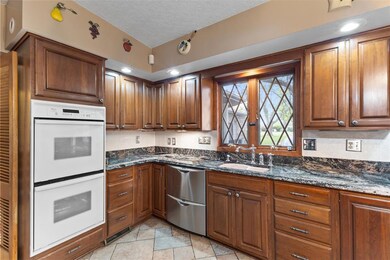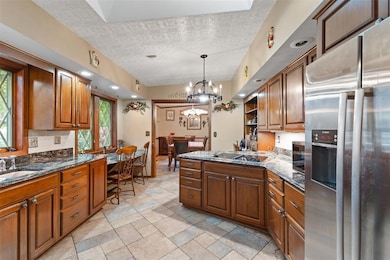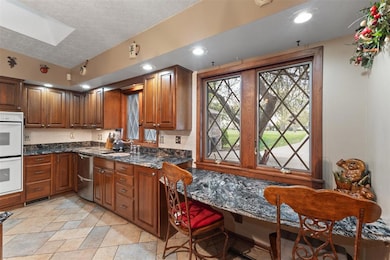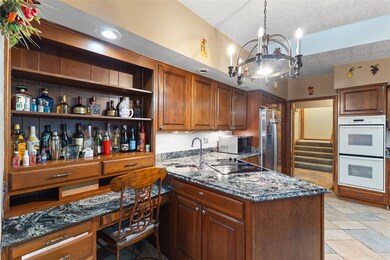1608 W Lincoln Way Marshalltown, IA 50158
Estimated payment $2,004/month
Highlights
- 1.31 Acre Lot
- Sun or Florida Room
- Formal Dining Room
- Main Floor Primary Bedroom
- No HOA
- Fireplace
About This Home
Looking for space, charm, and endless outdoor potential? Well, this house offers it all and more. Step into the spacious living room where a cozy fireplace sets the tone for comfortable gatherings. From there, move into the formal dining room, perfect for hosting, and then into the kitchen where rich cabinetry offers both beauty and functionality. Just down the hall, the main level features three bedrooms and a full bathroom, along with a bonus room off the dining area that could serve as an office or additional bedroom. As you head toward the back of the home, you're greeted by a beautiful sunroom filled with natural light, offering access to the deck and a view of the expansive backyard. Head downstairs to discover a large family room with a second fireplace and another full bathroom, ideal for entertaining or extended stays. Now step outside to the covered patio and take in the 1.31 acres of open space, perfect for outdoor living, gardening, or simply enjoying the peace and privacy. An attached two-car heated garage completes the tour with year-round comfort and convenience. This home offers space, flexibility, and room to dream, schedule your showing today. All information obtained from seller and public records.
Home Details
Home Type
- Single Family
Est. Annual Taxes
- $4,746
Year Built
- Built in 1955
Lot Details
- 1.31 Acre Lot
- Wood Fence
Home Design
- Split Level Home
- Block Foundation
- Asphalt Shingled Roof
- Wood Siding
Interior Spaces
- 1,705 Sq Ft Home
- Fireplace
- Family Room Downstairs
- Formal Dining Room
- Sun or Florida Room
- Finished Basement
- Walk-Out Basement
Kitchen
- Built-In Oven
- Cooktop
- Dishwasher
Bedrooms and Bathrooms
- 3 Main Level Bedrooms
- Primary Bedroom on Main
Laundry
- Dryer
- Washer
Parking
- 2 Car Attached Garage
- Driveway
Utilities
- Forced Air Heating and Cooling System
- Septic Tank
Community Details
- No Home Owners Association
Listing and Financial Details
- Assessor Parcel Number 841833428010
Map
Home Values in the Area
Average Home Value in this Area
Tax History
| Year | Tax Paid | Tax Assessment Tax Assessment Total Assessment is a certain percentage of the fair market value that is determined by local assessors to be the total taxable value of land and additions on the property. | Land | Improvement |
|---|---|---|---|---|
| 2025 | $5,026 | $319,860 | $53,540 | $266,320 |
| 2024 | $5,026 | $260,150 | $53,540 | $206,610 |
| 2023 | $5,776 | $260,150 | $53,540 | $206,610 |
| 2022 | $5,844 | $257,990 | $43,040 | $214,950 |
| 2021 | $5,704 | $257,990 | $43,040 | $214,950 |
| 2020 | $5,705 | $242,050 | $43,040 | $199,010 |
Property History
| Date | Event | Price | List to Sale | Price per Sq Ft | Prior Sale |
|---|---|---|---|---|---|
| 11/10/2025 11/10/25 | For Sale | $305,000 | 0.0% | $179 / Sq Ft | |
| 11/04/2025 11/04/25 | Off Market | $305,000 | -- | -- | |
| 10/01/2025 10/01/25 | Price Changed | $305,000 | -3.2% | $179 / Sq Ft | |
| 08/04/2025 08/04/25 | Price Changed | $315,000 | -3.1% | $185 / Sq Ft | |
| 06/27/2025 06/27/25 | Price Changed | $325,000 | -3.0% | $191 / Sq Ft | |
| 05/08/2025 05/08/25 | For Sale | $335,000 | +36.7% | $196 / Sq Ft | |
| 06/15/2017 06/15/17 | Sold | $245,000 | -2.0% | $131 / Sq Ft | View Prior Sale |
| 04/08/2017 04/08/17 | Pending | -- | -- | -- | |
| 10/17/2016 10/17/16 | For Sale | $249,900 | +13.6% | $134 / Sq Ft | |
| 02/03/2014 02/03/14 | Sold | $220,000 | -12.0% | $62 / Sq Ft | View Prior Sale |
| 12/17/2013 12/17/13 | Pending | -- | -- | -- | |
| 07/01/2013 07/01/13 | For Sale | $249,900 | -- | $70 / Sq Ft |
Source: Des Moines Area Association of REALTORS®
MLS Number: 717562
APN: 8418-33-428-010
- 502 Brentwood Rd
- 503 Reynolds Rd
- 1208 W Linn St
- 1701 W Main St
- 1612 W State St
- 1012 W Boone St
- 8 N 14th St
- 10 N 14th St
- 1116 W Main St
- 1008 W Church St
- 1208 W State St
- 12 N 12th St
- 1618 S 12th St
- 1501 Summit St
- 1404 W State St
- 310 Sugar Plum Place
- 2604 Hilltop Dr
- 105 S 8th St
- 5 S 8th St
- 1516 Kalsem Blvd
- 602 Creekside Ln
- 29 Crosby Park Dr
- 18 Crosby Park Dr
- 311 S 3rd St Unit 3
- 32 W Main St
- 32 W Main St
- 309 N 3rd St
- 134 E Main St
- 8-12 Santa Barbara Dr
- 403 E Church St
- 2510 S 6th St
- 607 N 2nd Ave
- 1407 S 7th Ave
- 8 S 7th Ave
- 616 Lee St
- 1707 S 7th Ave
- 607 E Olive St
- 1706 S 7th Ave
- 402 Plaza Heights Rd Unit 2
- 2552 Smith Ave
