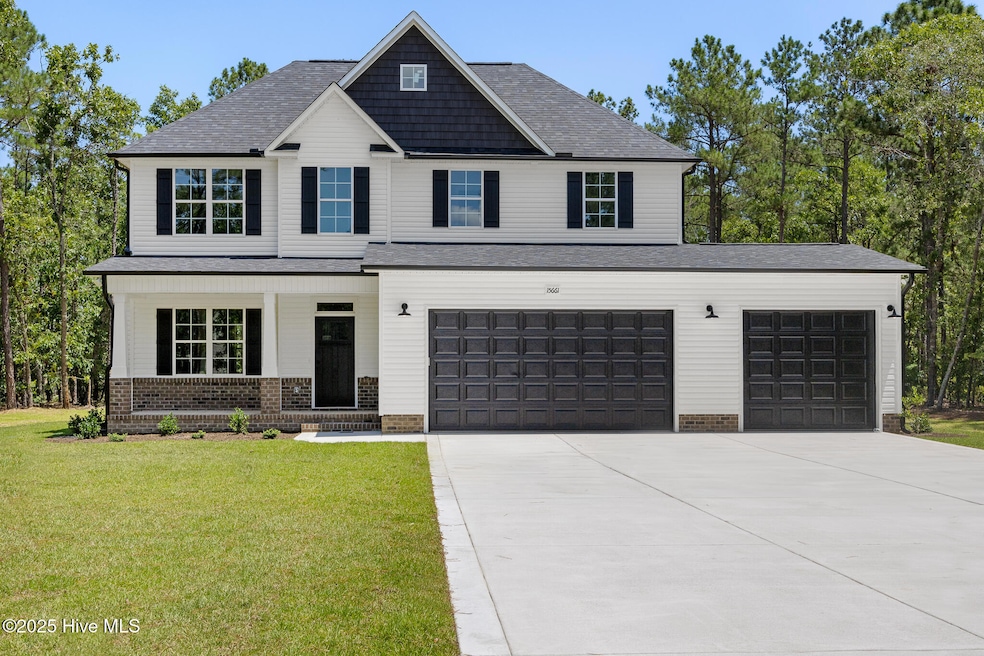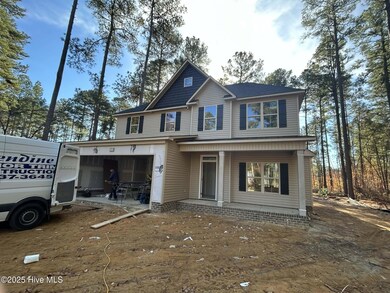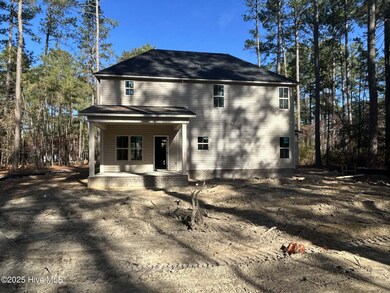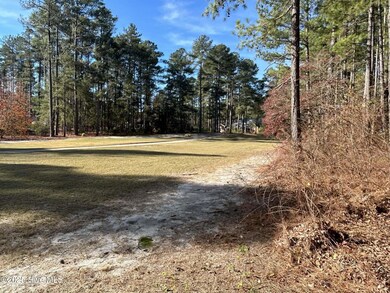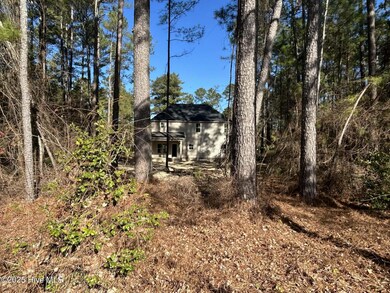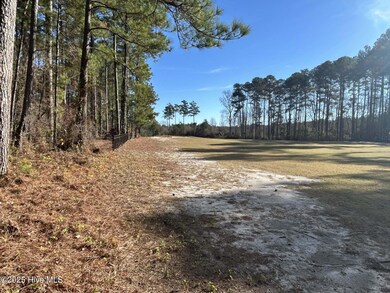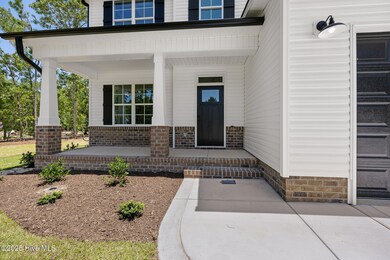16080 Cardinal Ct Wagram, NC 28396
Estimated payment $2,494/month
Highlights
- Community Beach Access
- Gated Community
- Main Floor Primary Bedroom
- On Golf Course
- Clubhouse
- Solid Surface Countertops
About This Home
Discover your dream home where elegance meets functionality in a picturesque, gated community! Step into this superb new construction by Builder Strickland Custom Homes, nestled discreetly on over a 1/2-acre lot in the coveted Deercroft neighborhood, located on a golf front lot Boasting five generously sized bedrooms and three full bathrooms, this refined home is crafted to accommodate every aspect of modern family living. The layout flows effortlessly, featuring an inviting guest bedroom or office option on the lower level, ensuring comfort and convenience for visitors or telecommuters alike. Enjoy the open kitchen, a true chef's delight with sleek granite countertops, a charming farm sink, stylish tile backsplash, and under-cabinet lighting, all complemented by stainless appliances. Located just a short commute from Fort Bragg and Camp McCall, this home strikes the perfect balance between seclusion and accessibility. But the lifestyle perks don't end at your doorstep. Inside the community, indulge in an array of recreational opportunities. Hit the links at the 18-hole golf course available through membership or on a pay-as-you-play basis. During warmer months, the beach area and community pool beckon for a refreshing dip, while Lake Johnston is perfect for fishing and canoeing enthusiasts. Tennis courts and a playground round out the ample amenities that cater to every interest and age group. This home, currently under construction, presents a rare opportunity to make personalized selections--contact the agent for details and inquire about lender incentives and $7,500 in closing cost concessions. Experience a taste of what your completed home could be through provided images of a similar finished home, showcasing potential upgrades. Your search for the perfect blend of comfort, style, and community awaits. Tile flooring in all baths and laundry room. Marble vanity tops in bathrooms. Adult size toilets in all baths. Coffered Ceilings in dining & Master bedroom.
Listing Agent
Premier Real Estate of the Sandhills LLC License #198239 Listed on: 10/09/2025
Home Details
Home Type
- Single Family
Year Built
- 2026
Lot Details
- 0.6 Acre Lot
- Lot Dimensions are 108x239x109x239
- On Golf Course
- Interior Lot
- Level Lot
- Property is zoned R1
HOA Fees
- $45 Monthly HOA Fees
Home Design
- Brick Exterior Construction
- Slab Foundation
- Wood Frame Construction
- Shingle Roof
- Vinyl Siding
- Stick Built Home
Interior Spaces
- 2,048 Sq Ft Home
- 2-Story Property
- Ceiling Fan
- Fireplace
- Combination Dining and Living Room
- Attic Access Panel
Kitchen
- Range
- Dishwasher
- Kitchen Island
- Solid Surface Countertops
- Farmhouse Sink
- Disposal
Flooring
- Carpet
- Laminate
- Tile
Bedrooms and Bathrooms
- 5 Bedrooms
- Primary Bedroom on Main
- 3 Full Bathrooms
- Walk-in Shower
Laundry
- Laundry Room
- Washer and Dryer Hookup
Parking
- 3 Car Attached Garage
- Front Facing Garage
- Garage Door Opener
- Driveway
Outdoor Features
- Covered Patio or Porch
Schools
- Wagram Elementary School
- Springhill Middle School
- Scotland County High School
Utilities
- Zoned Heating and Cooling
- Heat Pump System
- Electric Water Heater
Listing and Financial Details
- Tax Lot 5
- Assessor Parcel Number 030433b13005
Community Details
Overview
- Deercroft Homeowners Association, Phone Number (877) 672-2267
- Deercroft Subdivision
- Maintained Community
Recreation
- Community Beach Access
- Tennis Courts
- Community Basketball Court
- Community Pool
Additional Features
- Clubhouse
- Gated Community
Map
Home Values in the Area
Average Home Value in this Area
Property History
| Date | Event | Price | List to Sale | Price per Sq Ft |
|---|---|---|---|---|
| 10/09/2025 10/09/25 | For Sale | $389,900 | -- | $190 / Sq Ft |
Source: Hive MLS
MLS Number: 100535409
- 247 N Horace Walters Rd
- 21920 Buie St
- 151 Titleist Ct
- 293 Army Rd
- 137 Colonial St
- 948 Pinebluff Lake Rd
- 1275 Tillery Dr
- 1028 Hyco Rd
- 367 Kerr Lake Rd
- 259 Legacy Lakes Way
- 153 Keowee Cir
- 751 Wallace McLean Rd
- 1378 Singletree Ln
- 209 Old Farm Rd
- 235 N Grape St
- 250 N Cherry St
- 476 Blackhawk Ln
- 370 Summer Wind Way
- 188 Sandy Springs Rd
- 110 Willow Creek Ln
