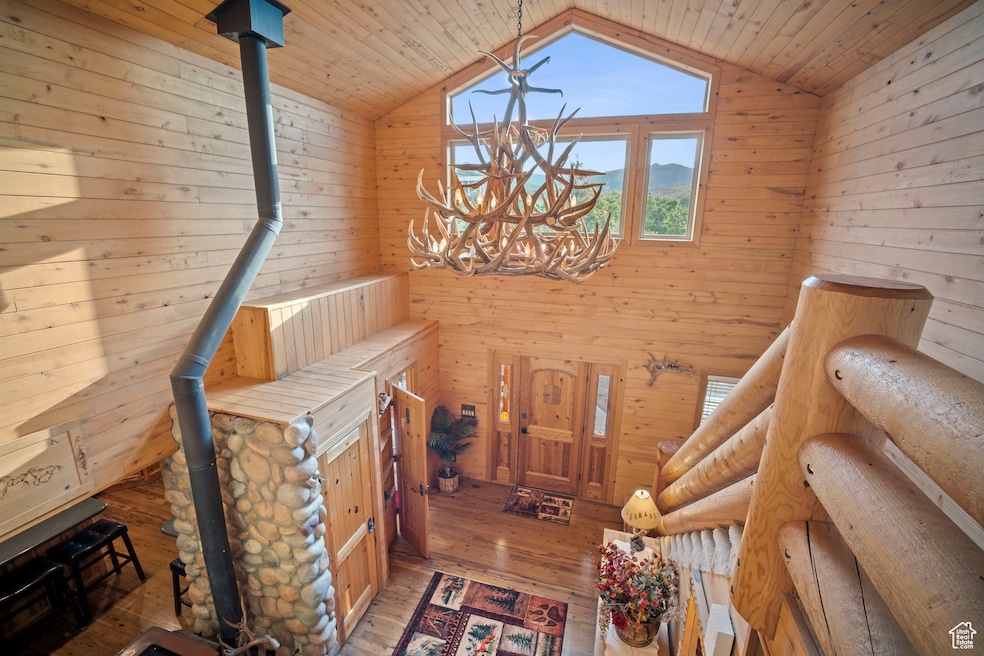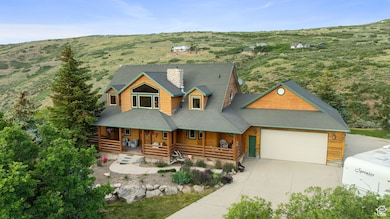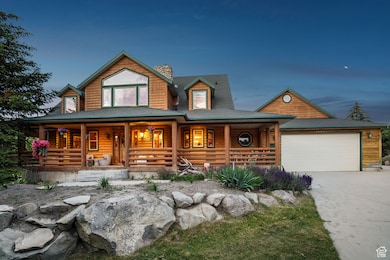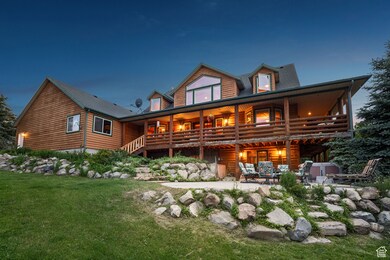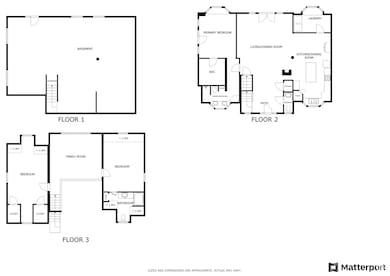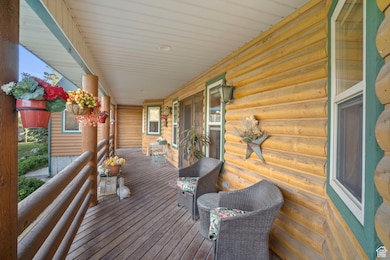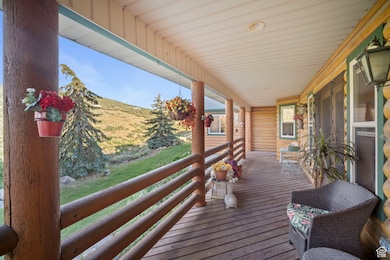16081 S Step Down Rd Herriman, UT 84096
Estimated payment $5,073/month
Highlights
- Horse Property
- Mature Trees
- Mountainous Lot
- Updated Kitchen
- Mountain View
- Secluded Lot
About This Home
Experience a perfect blend of rustic charm and modern luxury in this stunning log home. Massive windows frame breathtaking views, showcasing nature's beauty through every season. Step onto the expansive front and back decks, perfect for entertaining guests or unwinding on the porch while soaking in the serene surroundings. Enjoy wildlife and mountain views as your daily entertainment. Located on 3.18 acres in High County Estates, just 1.6 miles up a year-round dirt/gravel road to paradise. Culinary water is provided by the City of Herriman and septic tank for sewer. The vaulted great room is a true centerpiece of this home - a soaring space of light and air, where you can relax by the fire. The main floor primary suite and 2 spacious upper-level guest bedrooms, plus 3 baths, provide plenty of room for family and guests. Thoughtfully crafted with wood flooring, knotty alder cabinetry, and warm countertops, newer appliances, PLUS a loft family room, add to the expansive feel. The unfinished walk-out basement allows for expansion as your needs require. The garage has space for up to six cars or a mix of toys and autos. Enjoy Rural living just minutes from civilization.
Listing Agent
Dean Cotter
REDFIN CORPORATION License #10238696 Listed on: 06/16/2025
Home Details
Home Type
- Single Family
Est. Annual Taxes
- $4,946
Year Built
- Built in 1997
Lot Details
- 3.18 Acre Lot
- Secluded Lot
- Terraced Lot
- Sprinkler System
- Unpaved Streets
- Mountainous Lot
- Mature Trees
- Pine Trees
- Wooded Lot
- Property is zoned Single-Family, 6185
HOA Fees
- $50 Monthly HOA Fees
Parking
- 6 Car Attached Garage
Home Design
- Log Siding
Interior Spaces
- 4,150 Sq Ft Home
- 3-Story Property
- Vaulted Ceiling
- 1 Fireplace
- Double Pane Windows
- Blinds
- French Doors
- Entrance Foyer
- Mountain Views
- Gas Dryer Hookup
Kitchen
- Updated Kitchen
- Gas Oven
- Gas Range
- Free-Standing Range
- Microwave
- Disposal
Flooring
- Wood
- Carpet
- Tile
Bedrooms and Bathrooms
- 3 Bedrooms | 1 Main Level Bedroom
- Walk-In Closet
Basement
- Walk-Out Basement
- Partial Basement
Outdoor Features
- Horse Property
- Open Patio
- Porch
Schools
- Herriman Elementary School
- South Hills Middle School
- Riverton High School
Utilities
- Central Heating and Cooling System
- Heating System Uses Propane
- Heating System Uses Wood
- Septic Tank
Listing and Financial Details
- Exclusions: Dryer, Washer
- Assessor Parcel Number 32-21-200-034
Community Details
Overview
- Fcs Community Management Association, Phone Number (801) 256-0465
- High Country Estates Subdivision
Recreation
- Snow Removal
Map
Home Values in the Area
Average Home Value in this Area
Tax History
| Year | Tax Paid | Tax Assessment Tax Assessment Total Assessment is a certain percentage of the fair market value that is determined by local assessors to be the total taxable value of land and additions on the property. | Land | Improvement |
|---|---|---|---|---|
| 2025 | $4,946 | $781,490 | $228,790 | $552,700 |
| 2024 | $4,946 | $735,890 | $225,690 | $510,200 |
| 2023 | $4,946 | $716,690 | $223,890 | $492,800 |
| 2022 | $5,138 | $729,990 | $219,390 | $510,600 |
| 2021 | $4,163 | $549,600 | $153,100 | $396,500 |
| 2020 | $3,968 | $482,600 | $147,800 | $334,800 |
| 2019 | $3,820 | $465,790 | $139,490 | $326,300 |
| 2018 | $3,626 | $436,090 | $139,490 | $296,600 |
| 2017 | $3,363 | $400,190 | $139,490 | $260,700 |
| 2016 | $3,316 | $377,190 | $139,490 | $237,700 |
| 2015 | $3,011 | $335,690 | $113,190 | $222,500 |
| 2014 | $3,213 | $351,090 | $119,690 | $231,400 |
Property History
| Date | Event | Price | List to Sale | Price per Sq Ft |
|---|---|---|---|---|
| 06/16/2025 06/16/25 | For Sale | $875,000 | -- | $211 / Sq Ft |
Purchase History
| Date | Type | Sale Price | Title Company |
|---|---|---|---|
| Quit Claim Deed | -- | -- | |
| Quit Claim Deed | -- | -- | |
| Quit Claim Deed | -- | -- | |
| Quit Claim Deed | -- | -- | |
| Quit Claim Deed | -- | -- | |
| Interfamily Deed Transfer | -- | Landmark Title | |
| Interfamily Deed Transfer | -- | Brighton Title | |
| Warranty Deed | -- | Sutherland Title | |
| Interfamily Deed Transfer | -- | -- | |
| Interfamily Deed Transfer | -- | Sutherland Title | |
| Quit Claim Deed | -- | Sutherland Title |
Mortgage History
| Date | Status | Loan Amount | Loan Type |
|---|---|---|---|
| Previous Owner | $1,162,500 | Reverse Mortgage Home Equity Conversion Mortgage | |
| Previous Owner | $1,162,500 | Reverse Mortgage Home Equity Conversion Mortgage | |
| Previous Owner | $300,700 | No Value Available | |
| Previous Owner | $30,338 | No Value Available | |
| Previous Owner | $254,900 | No Value Available |
Source: UtahRealEstate.com
MLS Number: 2092543
APN: 32-21-200-034-0000
- 16002 S Step View Ln
- 16301 Step Mountain Rd
- 16182 S Stepside Rd
- 15403 Arnold Hollow Rd
- 7511 W Step Mountain Rd
- 7846 W Step Mountain Rd Unit 120B
- 8125 W Step Mountain Rd
- 8115 W Step Mountain Rd
- 7720 W Step Mountain Rd
- 7429 W Step Mountain Rd
- 7472 W Step Mountain Rd
- 7701 W Step Mountain Rd
- 7944 W High Canyon Rd
- 7941 W High Canyon Rd
- 16101 S Overlook Rd
- 15873 High Step Ln
- 15852 High Step Ln
- 15552 High Step Ln
- 15774 High Step Ln
- 15642 High Step Ln
- 13933 S Canaan Dr Unit 1535
- 5789 W Muirwood Dr
- 13839 Ralph H Way
- 13822 Ralph H Way
- 14064 S Rosaleen Ln
- 14748 S Quiet Glen Dr
- 5129 W Amber Rose Ln
- 6497 W Mount Fremont Dr
- 13357 S Prima Sol Dr
- 14313 S Meadow Rose Dr
- 14474 S Renner Ln Unit J22
- 14503 S Ronan Ln Unit B2
- 4714 W Dearing Ln Unit LL 301
- 13687 S Hanley Ln Unit DD204
- 13079 S Shady Elm Ct
- 13469 S Dragon Fly Ln
- 5233 W Cannavale Ln Unit 117
- 5233 W Cannavale Ln
- 14367 S Bella Vea Dr
- 5207 W Cannavale Ln Unit 110
