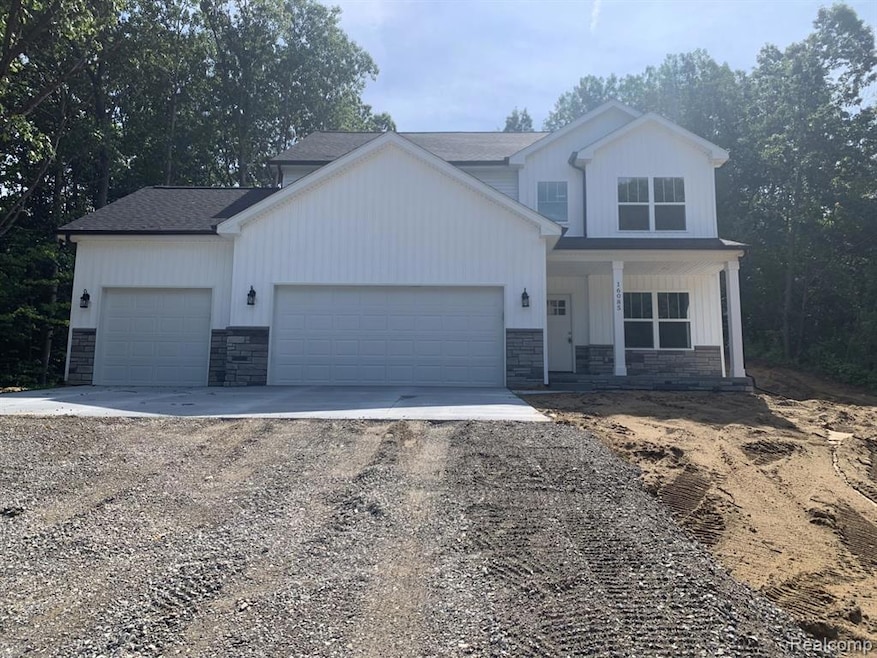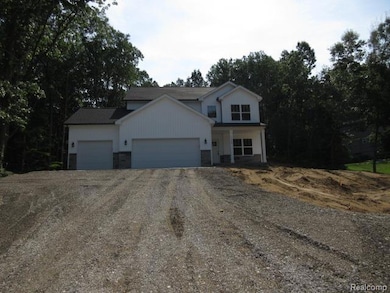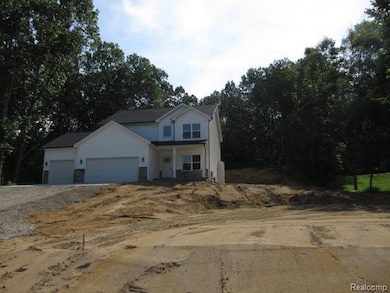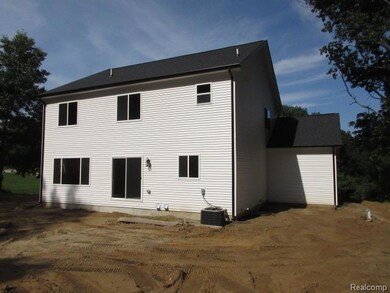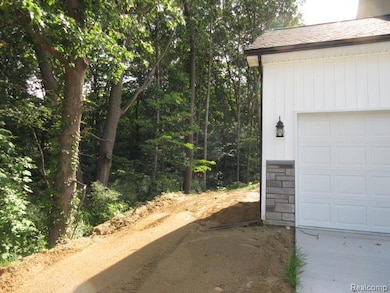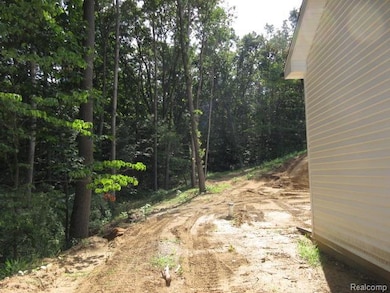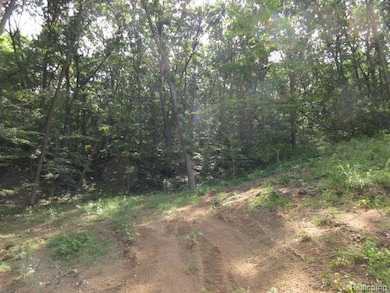Estimated payment $2,706/month
Highlights
- Colonial Architecture
- 3 Car Attached Garage
- Laundry Facilities
- Ground Level Unit
- Forced Air Heating and Cooling System
- Gas Fireplace
About This Home
New built home 2025. Be the first to own this beautiful colonial home with 4 bedrooms 2.5 baths, 2300 sq ft with basement and 3 car garage! Open floor concept, family room, kitchen with plenty of cabinets and island. Primarily bedroom features walk-in closet and full ceramic tile shower. Laundry on second floor for convenience. Basement has daylight window unfinished and plumbed for bathroom. Private setting. Close to Seven Lakes State Park, Holly and Fenton festivities. Sandy soil. Taxes reflex vacant land only and will be reassessed after sale. Detached Condominium. Certification of Occupancy on file and in attached docs folder.
Home Details
Home Type
- Single Family
Est. Annual Taxes
Year Built
- Built in 2025
Lot Details
- 1.17 Acre Lot
- Lot Dimensions are 152 x 330
HOA Fees
- $10 Monthly HOA Fees
Parking
- 3 Car Attached Garage
Home Design
- Colonial Architecture
- Poured Concrete
- Vinyl Construction Material
Interior Spaces
- 2,300 Sq Ft Home
- 2-Story Property
- Gas Fireplace
- Family Room with Fireplace
- Unfinished Basement
- Natural lighting in basement
Bedrooms and Bathrooms
- 4 Bedrooms
Location
- Ground Level Unit
Utilities
- Forced Air Heating and Cooling System
- Heating System Uses Natural Gas
Listing and Financial Details
- Assessor Parcel Number 0132402012
Community Details
Overview
- Roger Studley Association
Amenities
- Laundry Facilities
Map
Home Values in the Area
Average Home Value in this Area
Tax History
| Year | Tax Paid | Tax Assessment Tax Assessment Total Assessment is a certain percentage of the fair market value that is determined by local assessors to be the total taxable value of land and additions on the property. | Land | Improvement |
|---|---|---|---|---|
| 2024 | $80 | $39,500 | $0 | $0 |
| 2023 | $76 | $39,500 | $0 | $0 |
| 2022 | $98 | $39,500 | $0 | $0 |
| 2021 | $93 | $39,500 | $0 | $0 |
| 2020 | $70 | $39,500 | $0 | $0 |
| 2019 | $89 | $39,500 | $0 | $0 |
| 2018 | $87 | $39,500 | $0 | $0 |
| 2017 | $85 | $39,500 | $0 | $0 |
| 2016 | $0 | $0 | $0 | $0 |
Property History
| Date | Event | Price | List to Sale | Price per Sq Ft |
|---|---|---|---|---|
| 07/29/2025 07/29/25 | For Sale | $509,900 | -- | $222 / Sq Ft |
Source: Realcomp
MLS Number: 20251021610
APN: 01-32-402-012
- 16255 Catalpa Way
- 329 Beaver Run
- 337 Beaver Run
- 419 Otter Run Rd
- 851 Academy Rd Unit 13
- 279 Valley Stream Dr Unit 40
- 123 N Jerzine Rd N
- 868 Deer Run Lake Rd Unit 87
- 437 Hidden River W
- 439 Hidden River W
- 810 Canyon Creek Dr Unit 17
- 420 Hidden River W
- 422 Hidden River W
- 455 Riverside Dr
- Juliet Plan at Gardens of Riverside
- Aubrey Plan at Gardens of Riverside
- Sawyer Plan at Gardens of Riverside
- Brooklyn Plan at Gardens of Riverside
- Peyton Plan at Gardens of Riverside
- 459 Riverside Dr
- 3301 Grange Hall Rd
- 107 Oakwood St
- 3512 Grange Hall Rd
- 105 Oakwood St
- 109 Oakwood St
- 212 Center St
- 815 E Maple St
- 134 N Leroy St
- 106 S Leroy St Unit B
- 230 Whispering Pines Dr
- 12911 Fenton Heights Blvd
- 823 W Silver Lake Rd
- 200 Trealout Dr
- 1500 N Towne Commons Blvd
- 14292 Westman Dr
- 2100 Georgetown Pkwy
- 1024 North Rd
- 1024 North Rd Unit 608
- 1024 North Rd Unit C8
- 1024 North Rd Unit 601
