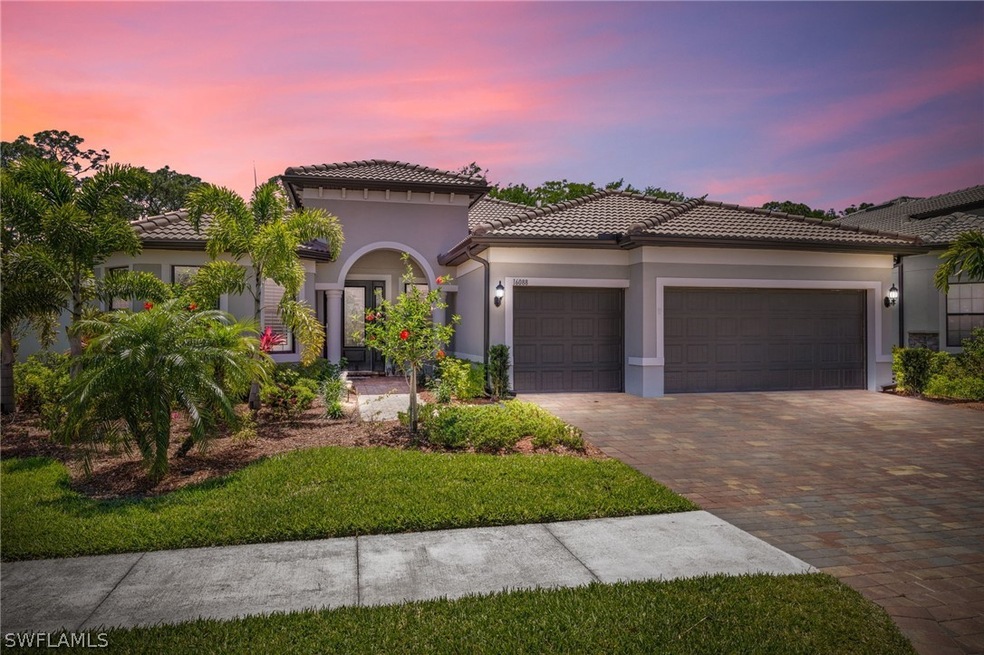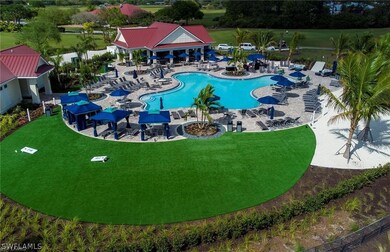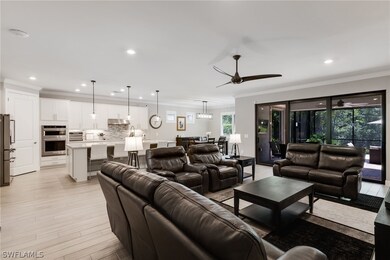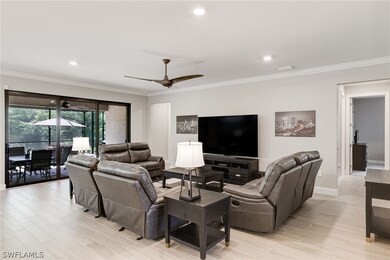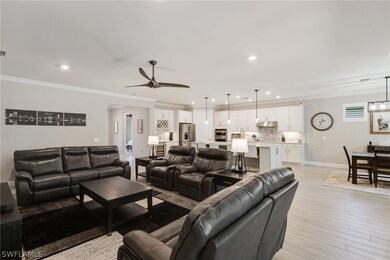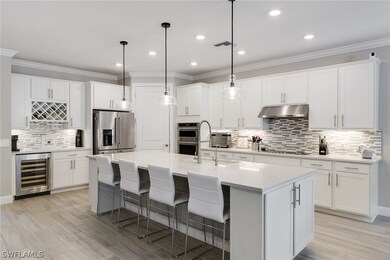
16088 Herons View Dr Alva, FL 33920
River Hall Country Club NeighborhoodHighlights
- Golf Course Community
- Fitness Center
- Views of Preserve
- Community Cabanas
- Gated with Attendant
- Clubhouse
About This Home
As of February 2025Before you think about buying a spec home or contract to build, you owe it to yourself to view this home. What an opportunity for you...this barely lived in home is ready for you to start enjoying the Florida lifestyle! It shows like a model and is LOADED WITH UPGRADES and enhancements. Built by Pulte Homes in 2022, the Pinnacle model is open, spacious, and efficient. You'll have plenty of room for your vehicles and storage in the 3 car garage with epoxied floor has a 4 foot extension., the workbench and cabinets are remaining with the home.The 18" x 25" extended lanai is perfect for outdoor entertaining. The private preserve view and upgraded landscaping welcomes you. The home has impact windows, sliders and front door, + electric shutters on lanai for double protection! There's an entire home water filtration and water softener with reverse osmosis at the kitchen sink. Interior doors are 8 ft. versus the standard 6 ft 8 in. doors. The heart of the home is the kitchen with premium maple cabinetry, tile backsplash, level 3 quartz counters, under cabinet lighting and upgraded sink and faucet. There's also an under counter refrigerator, wine rack and glass holders. There's crown molding in all living areas, den and master bedroom. Country club amenities include the resort-size community pool, restaurant, fitness room, golf course, putting green, tennis, pickleball, basketball, shuffleboard, play area + more!
Last Agent to Sell the Property
RE/MAX Realty Group License #258000346 Listed on: 06/06/2024

Home Details
Home Type
- Single Family
Est. Annual Taxes
- $5,315
Year Built
- Built in 2022
Lot Details
- 9,888 Sq Ft Lot
- Lot Dimensions are 70 x 144 x 70 x 139
- Property fronts a private road
- Southwest Facing Home
- Rectangular Lot
- Sprinkler System
- Property is zoned RPD
HOA Fees
- $381 Monthly HOA Fees
Parking
- 3 Car Attached Garage
- Garage Door Opener
- Driveway
Property Views
- Views of Preserve
- Views of Woods
Home Design
- Tile Roof
- Stucco
Interior Spaces
- 2,488 Sq Ft Home
- 1-Story Property
- Coffered Ceiling
- Ceiling Fan
- Electric Shutters
- Great Room
- Combination Dining and Living Room
- Den
- Hobby Room
- Screened Porch
Kitchen
- Breakfast Bar
- Self-Cleaning Oven
- Electric Cooktop
- Microwave
- Ice Maker
- Dishwasher
- Wine Cooler
- Disposal
Flooring
- Carpet
- Tile
Bedrooms and Bathrooms
- 3 Bedrooms
- Split Bedroom Floorplan
- Walk-In Closet
- Maid or Guest Quarters
- 3 Full Bathrooms
- Dual Sinks
- Shower Only
- Separate Shower
Laundry
- Dryer
- Washer
Home Security
- Security Gate
- Impact Glass
- High Impact Door
- Fire and Smoke Detector
Outdoor Features
- Screened Patio
Utilities
- Central Heating and Cooling System
- Underground Utilities
- Sewer Assessments
- Cable TV Available
Listing and Financial Details
- Legal Lot and Block 26 / A
- Assessor Parcel Number 35-43-26-02-0000A.0260
Community Details
Overview
- Association fees include cable TV, golf, internet, irrigation water, legal/accounting, ground maintenance, recreation facilities, road maintenance, street lights, security
- Association Phone (239) 313-4653
- Country Club Subdivision
Amenities
- Restaurant
- Clubhouse
- Business Center
- Community Library
Recreation
- Golf Course Community
- Tennis Courts
- Community Basketball Court
- Pickleball Courts
- Shuffleboard Court
- Community Playground
- Fitness Center
- Community Cabanas
- Community Pool
- Putting Green
Security
- Gated with Attendant
Ownership History
Purchase Details
Home Financials for this Owner
Home Financials are based on the most recent Mortgage that was taken out on this home.Purchase Details
Purchase Details
Similar Homes in Alva, FL
Home Values in the Area
Average Home Value in this Area
Purchase History
| Date | Type | Sale Price | Title Company |
|---|---|---|---|
| Warranty Deed | $545,000 | Title Group | |
| Warranty Deed | $460,300 | Pgp Title | |
| Special Warranty Deed | $1,955,500 | Knight Barry Title Sln Inc |
Mortgage History
| Date | Status | Loan Amount | Loan Type |
|---|---|---|---|
| Open | $250,000 | New Conventional | |
| Previous Owner | $125,000 | Credit Line Revolving |
Property History
| Date | Event | Price | Change | Sq Ft Price |
|---|---|---|---|---|
| 02/06/2025 02/06/25 | Sold | $545,000 | -7.6% | $219 / Sq Ft |
| 02/06/2025 02/06/25 | Pending | -- | -- | -- |
| 12/26/2024 12/26/24 | Price Changed | $589,900 | -1.7% | $237 / Sq Ft |
| 12/12/2024 12/12/24 | Price Changed | $599,900 | 0.0% | $241 / Sq Ft |
| 12/12/2024 12/12/24 | For Sale | $599,900 | +10.1% | $241 / Sq Ft |
| 10/27/2024 10/27/24 | Off Market | $545,000 | -- | -- |
| 10/02/2024 10/02/24 | Price Changed | $650,000 | -3.7% | $261 / Sq Ft |
| 09/07/2024 09/07/24 | Price Changed | $675,000 | -3.6% | $271 / Sq Ft |
| 06/22/2024 06/22/24 | Price Changed | $699,900 | -4.8% | $281 / Sq Ft |
| 06/06/2024 06/06/24 | For Sale | $734,999 | -- | $295 / Sq Ft |
Tax History Compared to Growth
Tax History
| Year | Tax Paid | Tax Assessment Tax Assessment Total Assessment is a certain percentage of the fair market value that is determined by local assessors to be the total taxable value of land and additions on the property. | Land | Improvement |
|---|---|---|---|---|
| 2024 | $5,315 | $303,113 | -- | -- |
| 2023 | $5,142 | $285,045 | $0 | $0 |
| 2022 | $3,189 | $70,675 | $0 | $0 |
| 2021 | $2,398 | $64,250 | $64,250 | $0 |
| 2020 | $2,325 | $63,000 | $63,000 | $0 |
| 2019 | $2,078 | $24,500 | $24,500 | $0 |
| 2018 | $2,070 | $24,500 | $24,500 | $0 |
| 2017 | $2,025 | $19,542 | $19,542 | $0 |
| 2016 | $1,947 | $19,500 | $19,500 | $0 |
| 2015 | $1,867 | $8,000 | $8,000 | $0 |
| 2014 | $1,865 | $8,000 | $8,000 | $0 |
| 2013 | -- | $8,000 | $8,000 | $0 |
Agents Affiliated with this Home
-
Jeannie Steidel

Seller's Agent in 2025
Jeannie Steidel
RE/MAX
(239) 851-3390
1 in this area
89 Total Sales
-
Jason Lipsher

Seller Co-Listing Agent in 2025
Jason Lipsher
RE/MAX
(239) 850-0466
1 in this area
221 Total Sales
-
Amanda Courtney

Buyer's Agent in 2025
Amanda Courtney
REP Realty Group
(239) 318-9000
5 in this area
159 Total Sales
Map
Source: Florida Gulf Coast Multiple Listing Service
MLS Number: 224028567
APN: 35-43-26-02-0000A.0260
- 16076 Herons View Dr
- 16040 Herons View Dr
- 16036 Herons View Dr
- 16166 Herons View Dr
- 16001 Herons View Dr
- 16495 Windsor Way
- 16521 Goldenrod Ln Unit 102
- 16521 Goldenrod Ln Unit 202
- 16569 Windsor Way
- 15720 Angelica Dr
- 15728 Angelica Dr
- 16581 Goldenrod Ln Unit 201
- 15716 Angelica Dr
- 16570 Goldenrod Ln Unit 203
- 16570 Goldenrod Ln Unit 102
- 16580 Goldenrod Ln Unit 103
- 16580 Goldenrod Ln Unit 201
- 16590 Goldenrod Ln Unit 103
- 16590 Goldenrod Ln Unit 101
- 16087 Mistflower Dr
