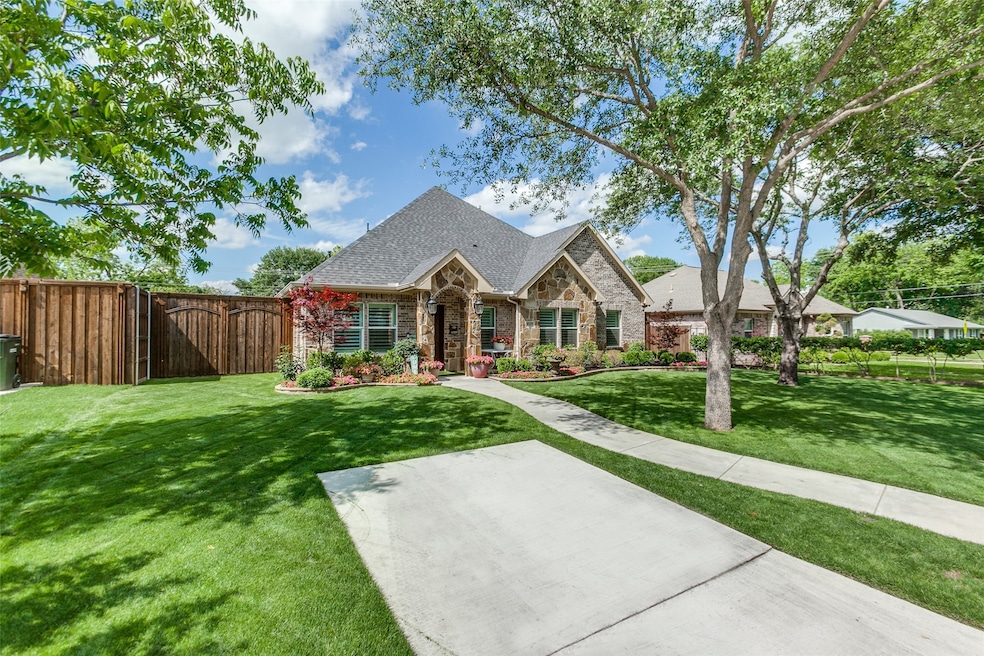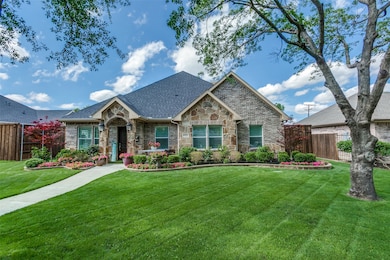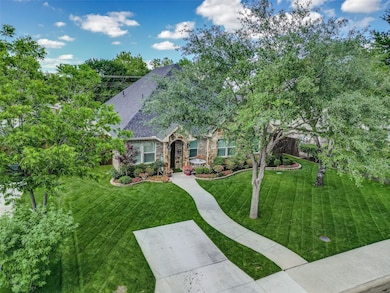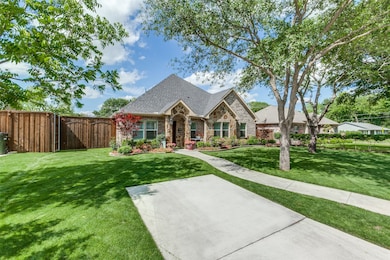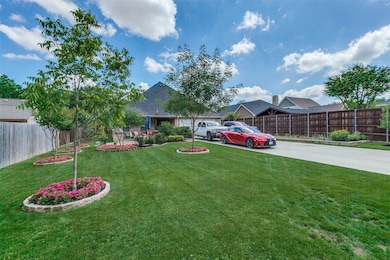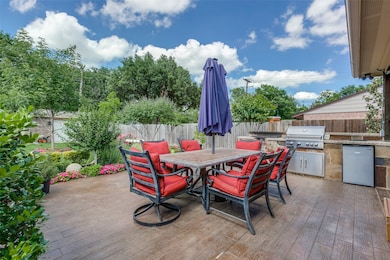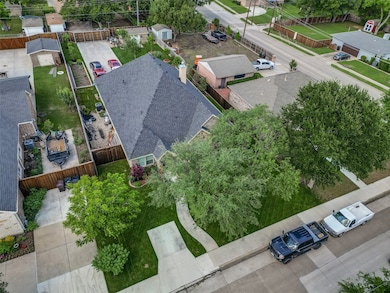
1609 15th Place Plano, TX 75074
Armstrong Park NeighborhoodEstimated payment $4,133/month
Highlights
- Open Floorplan
- Traditional Architecture
- Granite Countertops
- Otto Middle School Rated A
- Wood Flooring
- Covered patio or porch
About This Home
Gorgeous Home in the Heart of Plano
Welcome to this beautifully maintained home located in the heart of Plano, offering the perfect combination of comfort, style, and functionality. Designed with an open-concept layout, the kitchen seamlessly flows into the spacious living area, creating an ideal space for both everyday living and entertaining.
The gourmet kitchen features modern stainless-steel appliances and plenty of counter space, opening up to a large family room centered around a cozy fireplace—perfect for relaxing or hosting guests.
The primary suite offers a true retreat, with an incredible master bath that includes a luxurious self-standing tub, dual vanities, and elegant finishes that feel like a personal spa.
Every window in the home is adorned with beautiful plantation shutters, adding timeless charm and privacy throughout.
Sitting on a lot of over quarter an acre, the exterior is equally impressive. The stunning stone-and-brick facade gives the home striking curb appeal, while the professionally designed landscaping enhances its beauty with excellent taste and detail.
In the rear, a wide driveway offers space for up to 6 vehicles or even an RV—perfect for guests or extra storage—alongside a two-car attached garage.
Located just minutes from Downtown restaurants, shopping, and with quick access to George Bush Turnpike and Highway 75, this home combines luxury, space, and location like no other.
Lovingly cared for by its owners, this is a truly move-in-ready gem in one of the most desirable areas of North Texas.
it also has an electric gate on the back.
Listing Agent
BlueMark, LLC Brokerage Phone: 469-360-2984 License #0573035 Listed on: 05/14/2025
Home Details
Home Type
- Single Family
Est. Annual Taxes
- $8,438
Year Built
- Built in 2021
Lot Details
- 0.31 Acre Lot
- Gated Home
- Property is Fully Fenced
- Irrigation Equipment
Parking
- 2 Car Attached Garage
- Oversized Parking
- Rear-Facing Garage
- Garage Door Opener
- Driveway
- Additional Parking
Home Design
- Traditional Architecture
- Brick Exterior Construction
- Slab Foundation
- Shingle Roof
- Composition Roof
Interior Spaces
- 2,259 Sq Ft Home
- 1-Story Property
- Open Floorplan
- Ceiling Fan
- Gas Fireplace
- Living Room with Fireplace
- Attic Fan
- Washer and Electric Dryer Hookup
Kitchen
- Eat-In Kitchen
- Gas Range
- Microwave
- Dishwasher
- Granite Countertops
- Disposal
Flooring
- Wood
- Carpet
- Ceramic Tile
Bedrooms and Bathrooms
- 4 Bedrooms
- Walk-In Closet
- 2 Full Bathrooms
Home Security
- Carbon Monoxide Detectors
- Fire and Smoke Detector
Outdoor Features
- Covered patio or porch
- Outdoor Storage
- Outdoor Grill
- Rain Gutters
Schools
- Mendenhall Elementary School
- Williams High School
Utilities
- Central Heating and Cooling System
- Heating System Uses Natural Gas
- Tankless Water Heater
- Gas Water Heater
Community Details
- Floyd Wood Subdivision
Listing and Financial Details
- Legal Lot and Block K / 27
- Assessor Parcel Number R051002701101
Map
Home Values in the Area
Average Home Value in this Area
Tax History
| Year | Tax Paid | Tax Assessment Tax Assessment Total Assessment is a certain percentage of the fair market value that is determined by local assessors to be the total taxable value of land and additions on the property. | Land | Improvement |
|---|---|---|---|---|
| 2023 | $6,860 | $489,326 | $90,000 | $399,326 |
| 2022 | $4,083 | $213,650 | $90,000 | $123,650 |
| 2021 | $3,187 | $158,037 | $78,000 | $80,037 |
| 2020 | $3,117 | $152,679 | $66,000 | $86,679 |
| 2019 | $1,553 | $71,873 | $56,250 | $15,623 |
| 2018 | $1,308 | $60,000 | $56,250 | $3,750 |
| 2017 | $1,090 | $50,000 | $41,250 | $8,750 |
| 2016 | $1,120 | $50,762 | $41,250 | $9,512 |
| 2015 | $901 | $46,357 | $37,500 | $8,857 |
Property History
| Date | Event | Price | Change | Sq Ft Price |
|---|---|---|---|---|
| 07/09/2025 07/09/25 | Price Changed | $619,900 | -1.6% | $274 / Sq Ft |
| 05/29/2025 05/29/25 | Price Changed | $630,000 | -1.6% | $279 / Sq Ft |
| 05/14/2025 05/14/25 | For Sale | $640,000 | -- | $283 / Sq Ft |
Purchase History
| Date | Type | Sale Price | Title Company |
|---|---|---|---|
| Vendors Lien | -- | None Available | |
| Warranty Deed | -- | -- |
Mortgage History
| Date | Status | Loan Amount | Loan Type |
|---|---|---|---|
| Closed | $160,000 | New Conventional |
Similar Homes in Plano, TX
Source: North Texas Real Estate Information Systems (NTREIS)
MLS Number: 20936149
APN: R-0510-027-0110-1
- 3336 E 15th St
- 1711 P Ave
- 1717 E 15th St
- 1468 N Ave
- 1432 N Ave
- 1510 R Ave
- 1512 Fairfield Dr
- 2300 18th St
- 2313 Kentfield Dr
- 2405 Kentfield Dr
- 1512 E Park Blvd
- 2308 Richmond Dr
- 2609 Tilden Dr
- 903 20th St
- 2400 Jupiter Rd Unit 4
- 2400 Jupiter Rd Unit G8
- 2400 Jupiter Rd Unit H3
- 812 13th St
- 1120 H Ave
- 1221 H Ave
- 1407 15th Place Unit B1A-R
- 1407 15th Place Unit A1B
- 1407 15th Place Unit A1A-HR
- 1403-1407 15th Place
- 1464 N Ave
- 1345 14th St
- 1613 M Place
- 1619 19th St
- 1410 K Ave
- 1045 15th Place
- 930 E 15th St
- 1005 11th St Unit A2
- 1005 11th St Unit B10
- 1205 I Ave
- 2637 Van Buren Dr
- 2609 18th St
- 2400 Jupiter Rd Unit G8
- 2400 Jupiter Rd Unit 2
- 1440 Clarinet Ln
- 2804 E 15th St
